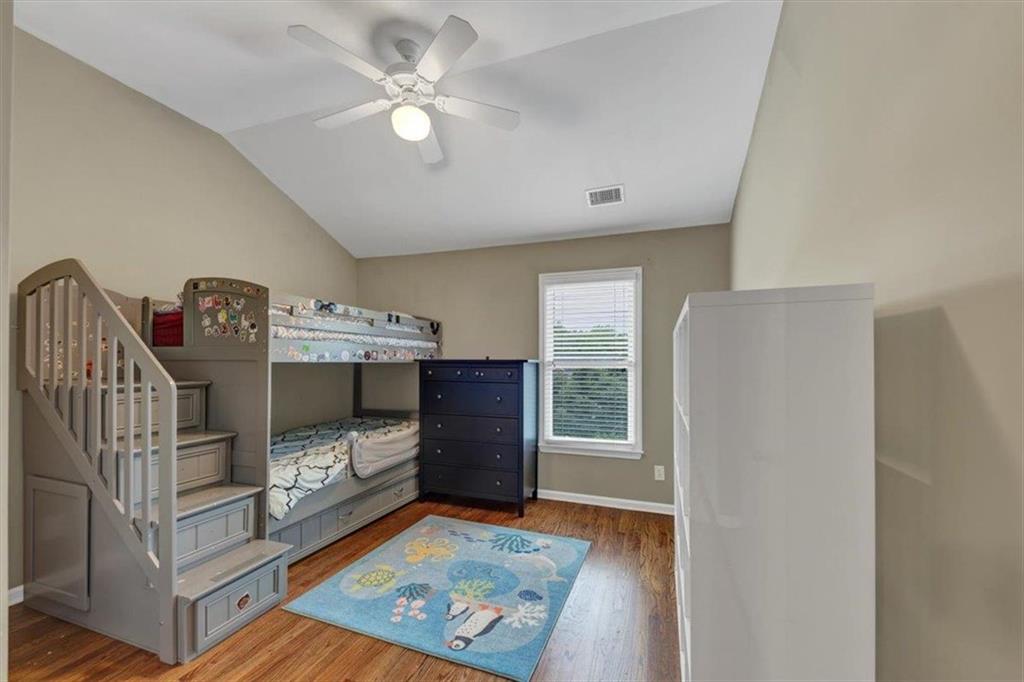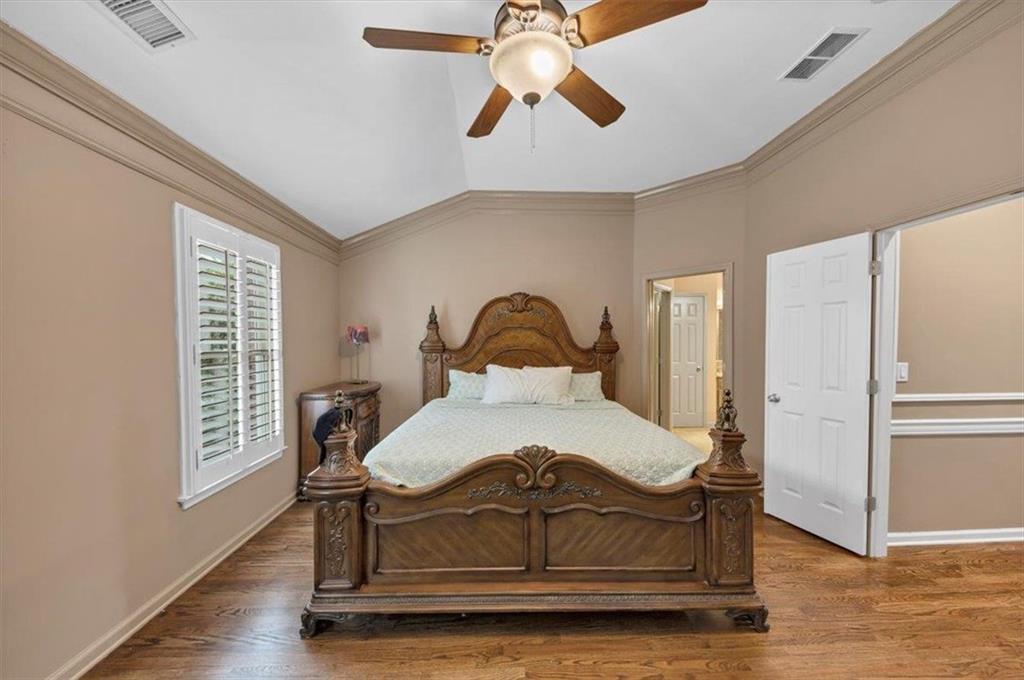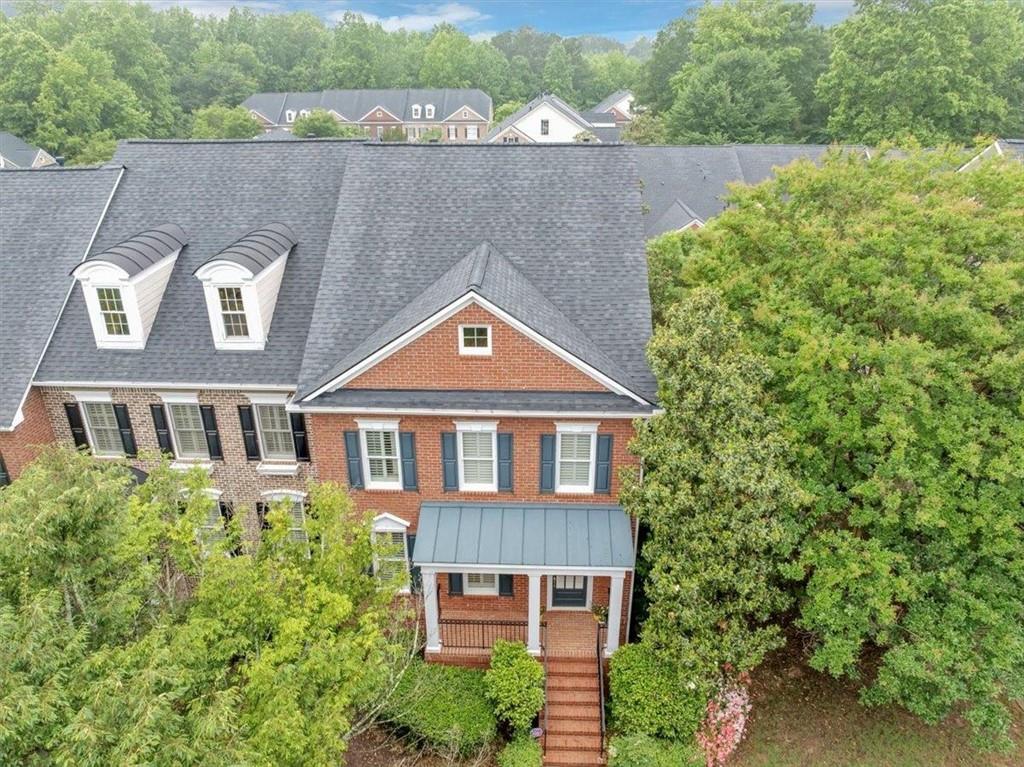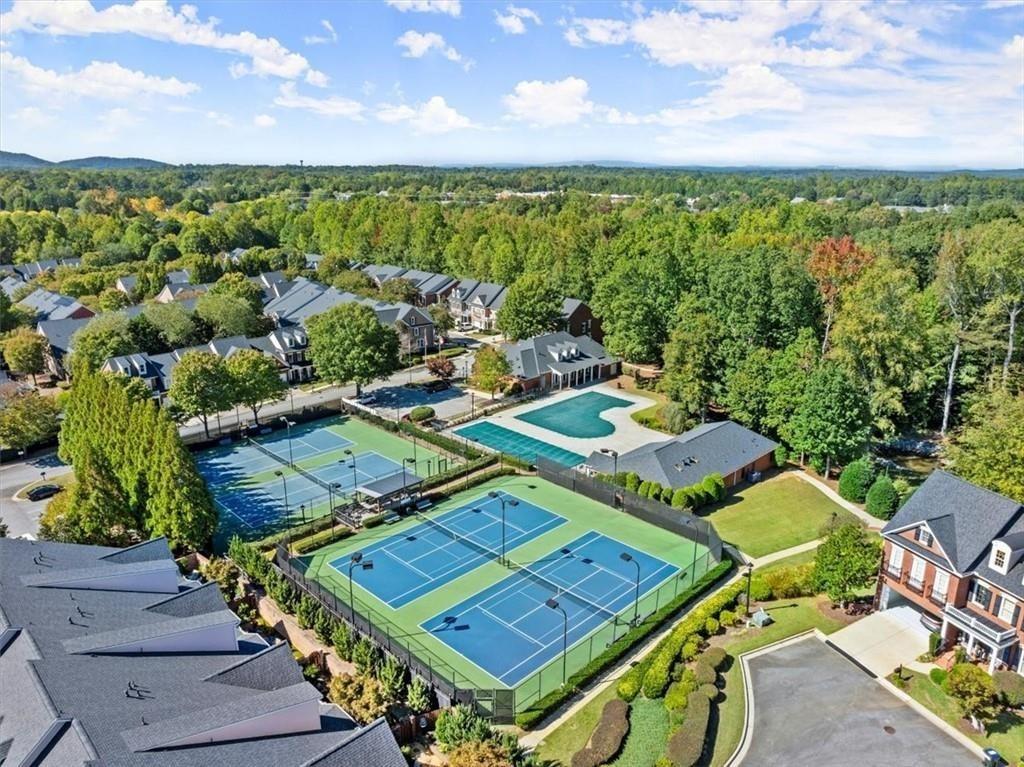5000 Davenport Place
Roswell, GA 30075
$615,000
GORGEOUS JOHN WIELAND END UNIT/LUXURY LIFESTYLE-LIVING NEAR SHOPPING, SCHOOLS, GREEN SPACE AND ROSWELL WALKING TRAILS. TOWNHOME BOASTS 4 BEDROOMS/3.5 BATHS, PLENTY OF SPACE FOR THE FAMILY! SUNROOM AND DECK RIGHT OFF THE KITCHEN FOR GRILLING/GATHERINGS/RETREATS. KITCHEN HAS HUGE CENTER ISLAND FOR A BREAKFAST BAR/PREP SPACE FOR COOKING. IN ADDITION TO KITCHEN AND SUNROOM BEING ON THE MAIN LEVEL, YOU'LL BE ABLE TO RELAX IN THE OPEN CONCEPT LIVING/DINING AREA. DINING AREA IS HUGE AND PERFECT FOR THE HOLIDAY PARTIES. UPSTAIRS, YOU'LL FIND AN OWNER'S SUITE WITH A CUSTOM WALK IN CLOSET, CATHEDRAL CEILING, DOUBLE GRANITE VANITIES, TILED SHOWER & A JETTED TUB TO RELAX IN AT THE END OF THE DAY. YOU WILL ALSO FIND TWO ADDITIONAL NICELY SIZED BEDROOMS WITH A SHARED BATH AND A LAUNDRY ROOM. TERRACE LEVEL? INDEED..COME SEE THE ADDITIONAL SPACE WHICH PROVIDES GREAT FLEX SPACE WITH A MEDIA ROOM OR 4TH BEDROOM. SPACE HAS A BAR & FULL SIZED BATHROOM WITH GARAGE ENTRY ACCESS NEARBY. HERITAGE AT ROSWELL GATED AMENTITIES INCLUDE 2 POOLS, TENNIS COURTS, FITNESS CENTER, CLUBHOUSE, TRAILS AND A LAKE W/ CATCH & RELEASE. HOA TAKES CARE OF LANDSCAPING AND EXTERIOR MAINTENANCE MAKING THIS COMMUNITY A LOW-MAINTENANCE OPTION. ALL OF THE ABOVE WITH NEW INDOOR PAINT, NEWER ROOF, NEWER HVACS/FURNACE/NEW GARAGE DOOR. GREAT RESTAURANTS, FRESH MARKET, TARGET, PUBLIX, TRADER JOES NEARBY. COME MAKE YOUR HOME IN HERITAGE AT ROSWELL TODAY!
- SubdivisionHeritage at Roswell
- Zip Code30075
- CityRoswell
- CountyFulton - GA
Location
- ElementaryMountain Park - Fulton
- JuniorCrabapple
- HighRoswell
Schools
- StatusActive
- MLS #7576463
- TypeCondominium & Townhouse
MLS Data
- Bedrooms4
- Bathrooms3
- Half Baths1
- Bedroom DescriptionOversized Master
- RoomsMedia Room, Office, Sun Room
- BasementFinished Bath, Daylight, Finished, Full, Driveway Access
- FeaturesBookcases, Walk-In Closet(s), High Ceilings 10 ft Main, High Ceilings 9 ft Upper, Disappearing Attic Stairs, High Speed Internet, Entrance Foyer, Dry Bar
- KitchenBreakfast Bar, Kitchen Island, Pantry, Cabinets Stain, Stone Counters, Eat-in Kitchen
- AppliancesDishwasher, Disposal, Microwave, Refrigerator, Electric Oven/Range/Countertop
- HVACCeiling Fan(s), Central Air, Zoned
- Fireplaces1
- Fireplace DescriptionFamily Room, Factory Built, Gas Starter, Gas Log
Interior Details
- StyleTownhouse, Traditional
- ConstructionBrick 4 Sides
- Built In2005
- StoriesArray
- ParkingGarage
- FeaturesRain Gutters, Private Entrance
- ServicesClubhouse, Gated, Fitness Center, Pool, Street Lights, Tennis Court(s), Homeowners Association, Near Trails/Greenway, Near Schools, Near Shopping
- UtilitiesUnderground Utilities, Cable Available, Electricity Available, Natural Gas Available, Phone Available, Sewer Available, Water Available
- SewerPublic Sewer
- Lot DescriptionCorner Lot, Back Yard, Front Yard
- Lot Dimensions1133
- Acres0.026
Exterior Details
Listing Provided Courtesy Of: Vibe Realty, LLC 678-444-2202

This property information delivered from various sources that may include, but not be limited to, county records and the multiple listing service. Although the information is believed to be reliable, it is not warranted and you should not rely upon it without independent verification. Property information is subject to errors, omissions, changes, including price, or withdrawal without notice.
For issues regarding this website, please contact Eyesore at 678.692.8512.
Data Last updated on August 24, 2025 12:53am




























































