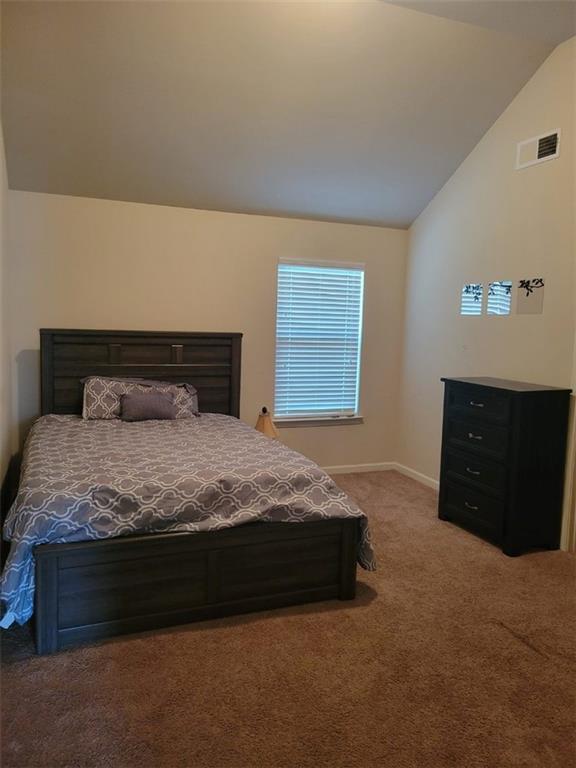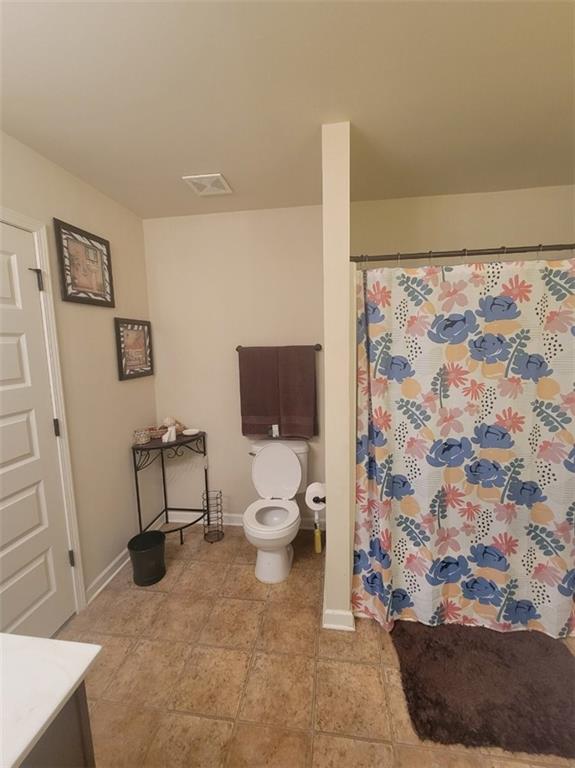65 Waters Edge Lane
Covington, GA 30014
$445,000
Welcome to 65 Waters Edge Lane—a place where comfort meets convenience in all the right ways. Tucked away in a peaceful, well-established neighborhood, this beautifully designed home offers 4 bedrooms, 2 full baths, 2 half baths, and plenty of room to grow, gather, and relax. Step inside and be greeted by a bright, open layout that flows effortlessly from room to room. The kitchen is a true centerpiece—perfect for casual mornings at the breakfast bar or cooking up something special in the evening. A walk-in pantry keeps everything organized, while the dedicated dining room is ready for everything from holiday feasts to weeknight dinners. The living room offers an inviting space to unwind, complete with a cozy fireplace and natural light pouring in through large windows. Downstairs, you’ll find an unfinished basement already stubbed for a full bath—ideal for customizing into your dream space, whether that's a home theater, gym, playroom, or private suite. Upstairs, the spacious primary bedroom is your personal retreat with its own en suite bath featuring a soaking tub, separate shower, and a walk-in closet that fits everything and then some. Three additional bedrooms ensure everyone has a place to call their own. Outside, enjoy your morning coffee or host sunset gatherings on the private balcony overlooking a quiet, wooded backdrop. And when it’s time to head out, you're just minutes from I-20, shopping, dining, and local conveniences—everything you need, all within easy reach. Assumable VA Loan at 2.25%. Schedule your exclusive home tour today!
- SubdivisionRiverstone Estates
- Zip Code30014
- CityCovington
- CountyNewton - GA
Location
- ElementaryPorterdale
- JuniorClements
- HighNewton
Schools
- StatusActive
- MLS #7576492
- TypeResidential
MLS Data
- Bedrooms4
- Bathrooms2
- Half Baths2
- Bedroom DescriptionOversized Master
- RoomsBasement
- BasementBath/Stubbed, Daylight, Unfinished
- FeaturesCrown Molding, Disappearing Attic Stairs, Entrance Foyer, Entrance Foyer 2 Story, Tray Ceiling(s), Vaulted Ceiling(s), Walk-In Closet(s)
- KitchenBreakfast Bar, Cabinets Stain, Eat-in Kitchen, Kitchen Island, Other Surface Counters, Pantry Walk-In, Stone Counters, View to Family Room
- AppliancesDishwasher, Gas Cooktop, Gas Oven/Range/Countertop, Gas Range, Gas Water Heater, Microwave, Refrigerator
- HVACCeiling Fan(s), Central Air
- Fireplaces1
- Fireplace DescriptionFamily Room
Interior Details
- StyleModern, Traditional
- ConstructionBrick Front, Vinyl Siding
- Built In2015
- StoriesArray
- ParkingAttached, Driveway, Garage, Garage Door Opener, Garage Faces Front, Kitchen Level, Level Driveway
- FeaturesBalcony, Private Yard
- ServicesHomeowners Association, Near Schools, Near Shopping, Sidewalks, Street Lights
- UtilitiesCable Available, Electricity Available, Natural Gas Available, Phone Available, Sewer Available, Underground Utilities, Water Available
- SewerPublic Sewer
- Lot DescriptionBack Yard, Front Yard, Landscaped, Level
- Lot Dimensionsx
- Acres0.3
Exterior Details
Listing Provided Courtesy Of: EXP Realty, LLC. 888-959-9461

This property information delivered from various sources that may include, but not be limited to, county records and the multiple listing service. Although the information is believed to be reliable, it is not warranted and you should not rely upon it without independent verification. Property information is subject to errors, omissions, changes, including price, or withdrawal without notice.
For issues regarding this website, please contact Eyesore at 678.692.8512.
Data Last updated on December 9, 2025 4:03pm






















