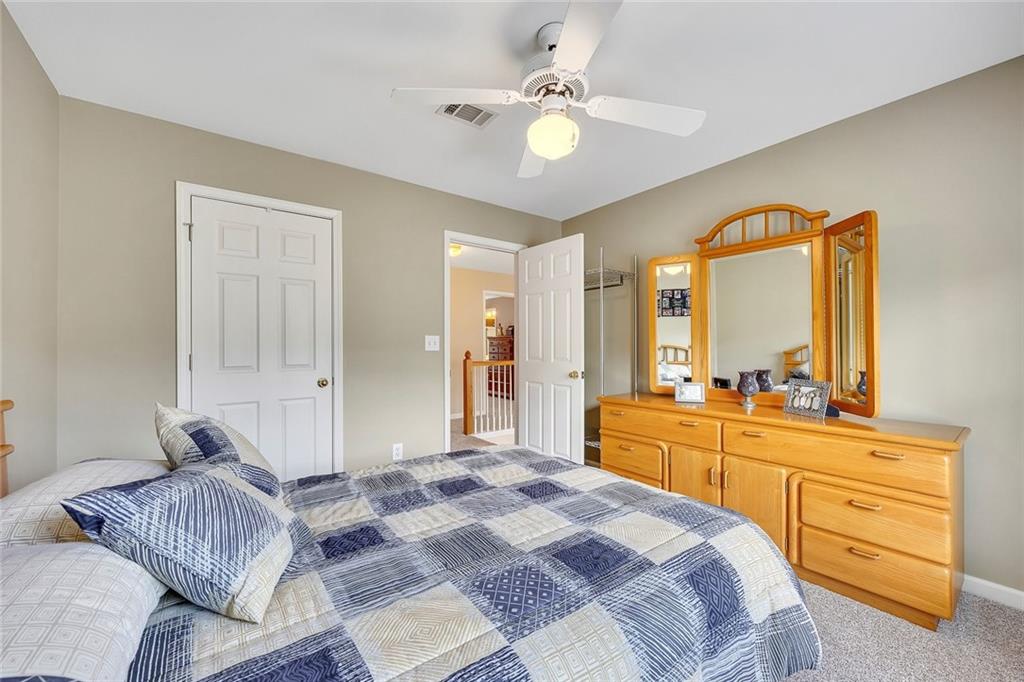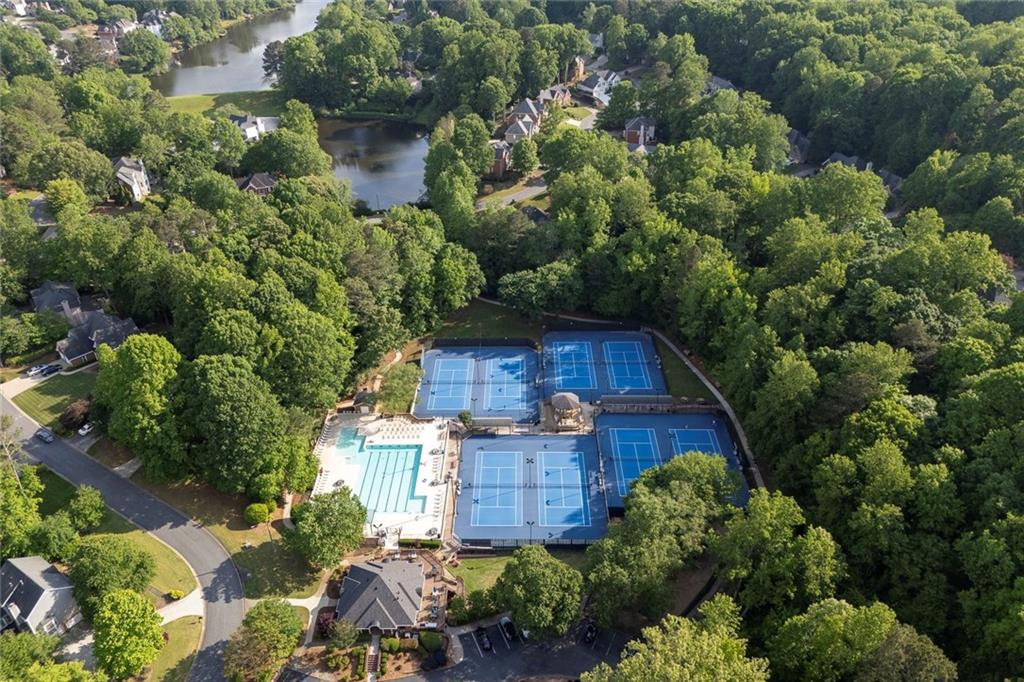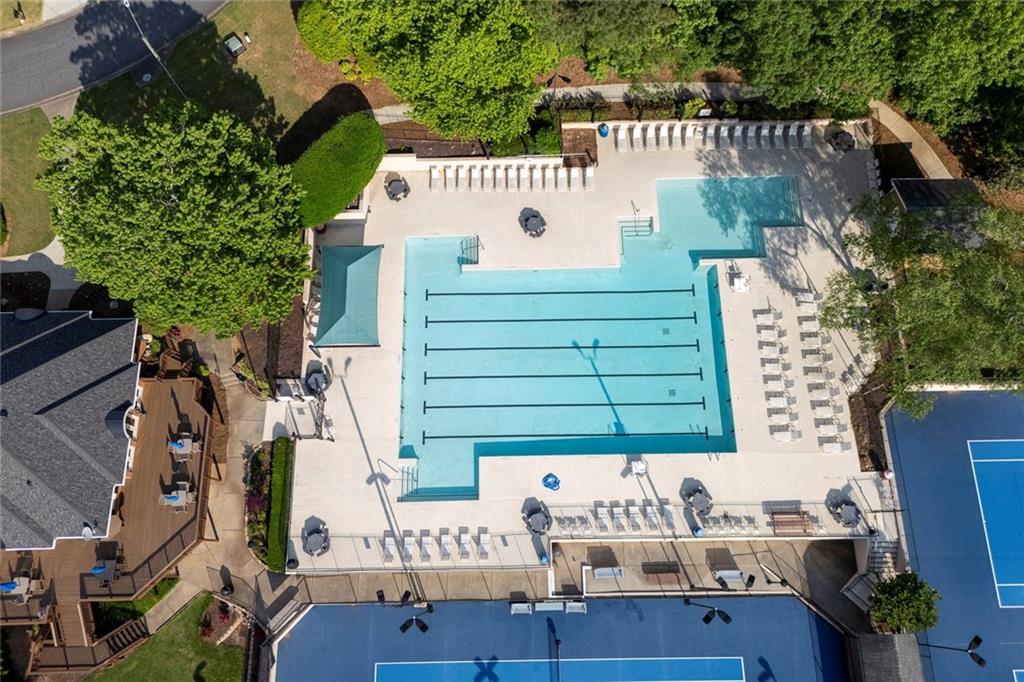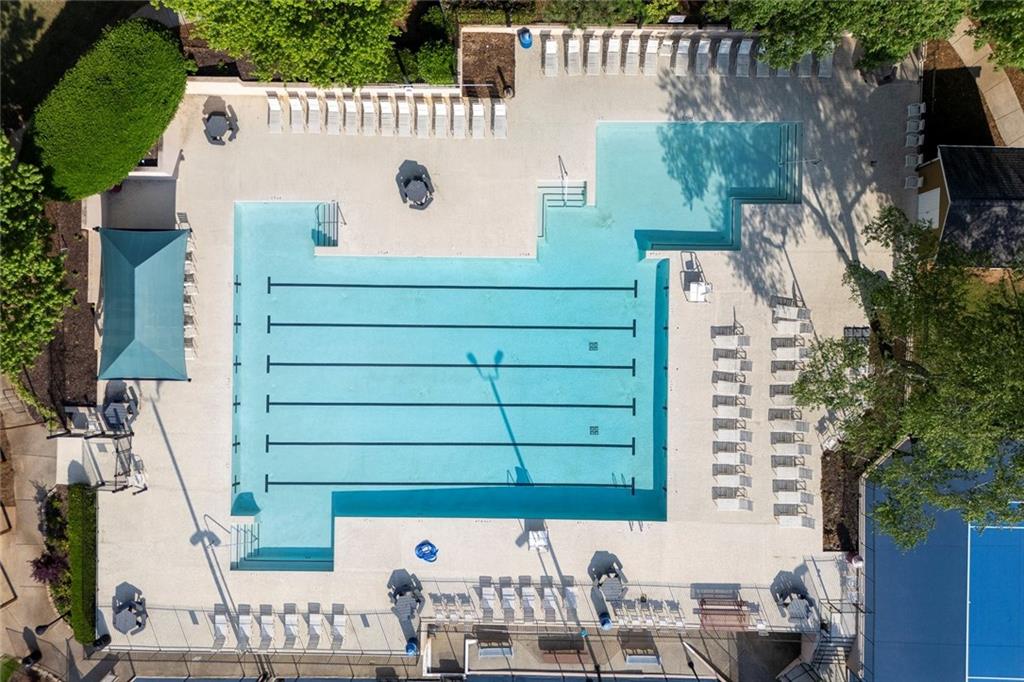1105 Anemone Way NW
Acworth, GA 30102
$589,900
Your Dream Home Awaits – 5BR Brick Beauty in a Prime Cul-de-Sac Location! Discover comfort, style, and space in this stunning 5-bedroom, 3.5-bathroom home with a timeless brick front, nestled at the end of a quiet cul-de-sac in one of the area's most sought-after neighborhoods. Step inside to find new hardwood floors that set the stage for elegance on the main level, while brand new carpet on the stairs and entire upper level adds plush comfort throughout. Enjoy peace of mind with a brand new roof (replaced August 2024) and newer energy-efficient windows that keep the home bright and welcoming year-round. The spacious layout is perfect for both daily living and entertaining, featuring generous bedrooms, a versatile finished basement with a spacious bedroom and full bath, and plenty of natural light. Whether you’re hosting a dinner party or enjoying a quiet evening at home, this home has the room and charm to make every day feel special with a serene, landscaped backyard with a covered deck and ceiling fans, firepit — perfect for relaxing or entertaining in any season. Located in a community known for its top-notch amenities, you’ll enjoy access to swimming pool, tennis courts, and more – all just minutes from shopping, dining, and top-rated schools. Newly painted exterior adds to the home’s curb appeal. This home has been meticulously maintained with careful attention to every detail. Don't miss this rare opportunity — homes like this don’t stay on the market long. Schedule your private tour today and fall in love! Check out the pictures.
- SubdivisionChestnut Hill
- Zip Code30102
- CityAcworth
- CountyCobb - GA
Location
- StatusActive Under Contract
- MLS #7576498
- TypeResidential
MLS Data
- Bedrooms5
- Bathrooms3
- Half Baths1
- Bedroom DescriptionOversized Master
- BasementDaylight, Finished, Finished Bath, Full, Walk-Out Access
- FeaturesBookcases, Entrance Foyer 2 Story, High Ceilings 9 ft Main, High Ceilings 9 ft Upper, Walk-In Closet(s)
- KitchenBreakfast Bar, Breakfast Room, Cabinets White, Pantry, Stone Counters
- AppliancesDishwasher, Disposal, Electric Range, Microwave
- HVACCeiling Fan(s), Central Air, Zoned
- Fireplaces1
- Fireplace DescriptionGas Starter
Interior Details
- StyleTraditional
- ConstructionBrick Front, HardiPlank Type
- Built In1999
- StoriesArray
- ParkingDriveway, Garage, Garage Door Opener, Garage Faces Front
- ServicesHomeowners Association, Lake, Playground, Pool, Tennis Court(s)
- UtilitiesElectricity Available, Natural Gas Available, Sewer Available
- SewerPublic Sewer
- Lot DescriptionBack Yard, Creek On Lot, Cul-de-sac Lot, Front Yard, Landscaped
- Lot Dimensionsx
- Acres0.3159
Exterior Details
Listing Provided Courtesy Of: Atlanta Communities 770-240-2004

This property information delivered from various sources that may include, but not be limited to, county records and the multiple listing service. Although the information is believed to be reliable, it is not warranted and you should not rely upon it without independent verification. Property information is subject to errors, omissions, changes, including price, or withdrawal without notice.
For issues regarding this website, please contact Eyesore at 678.692.8512.
Data Last updated on July 5, 2025 12:32pm












































































