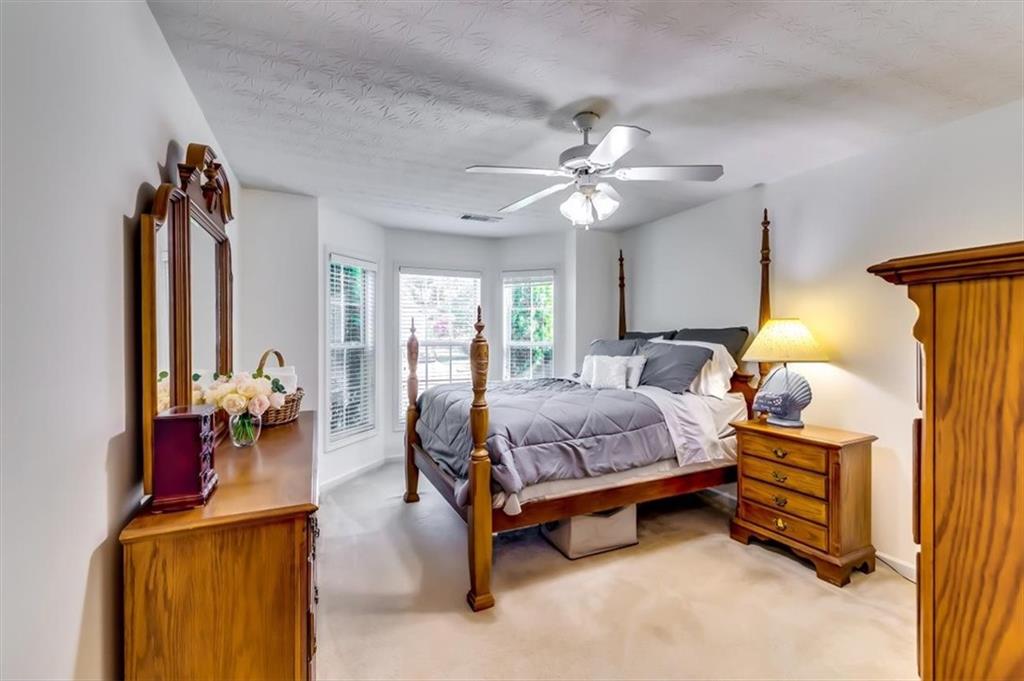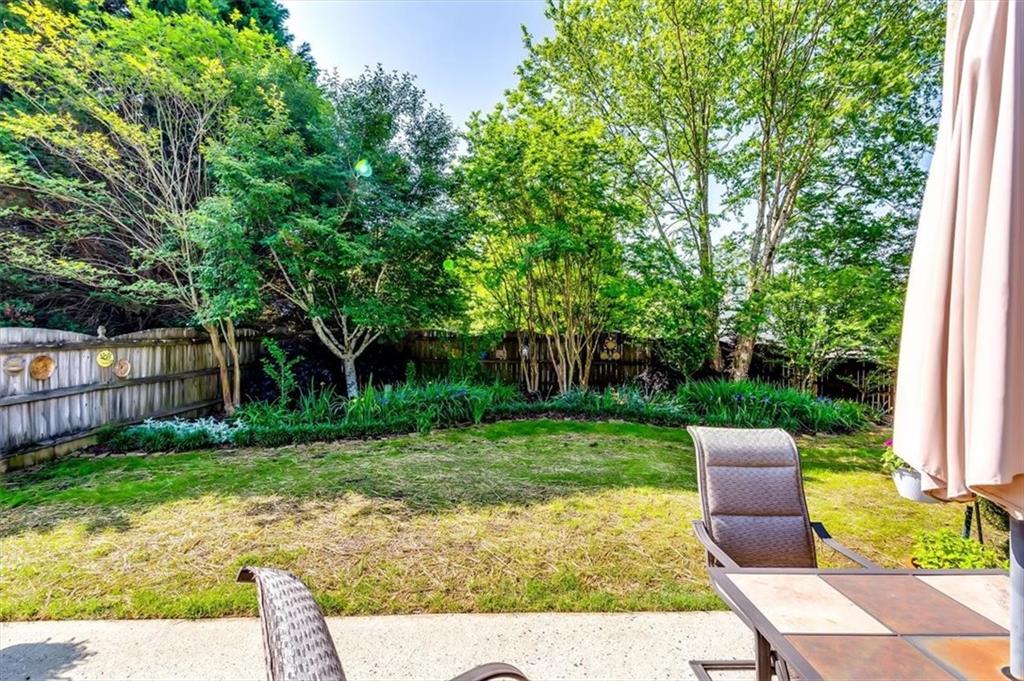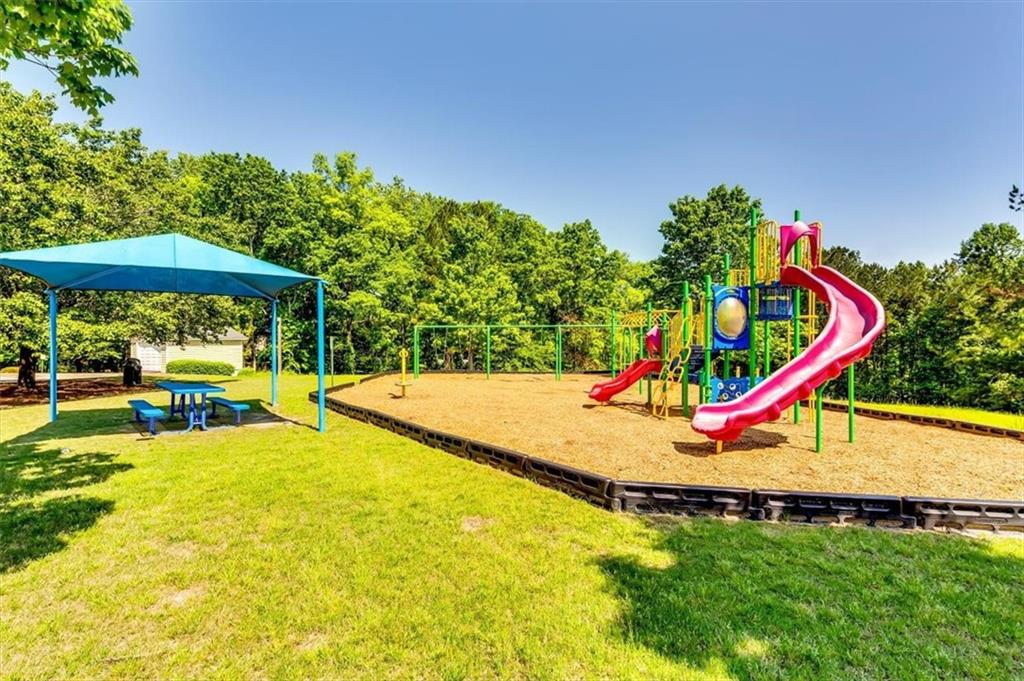2721 Maeve Court
Dacula, GA 30019
$435,000
Lovely Brick ranch with vaulted ceilings and spaciuos rooms. This beautiful home offers upgraded stainless appliances in the large open kitchen complete with gas range, abundance of cabinets, an oversized island, and sunny breakfast area. Adjacent to the kitchen is a sunroom/bonus space. The great room has built-ins, a marble fireplace with gas logs, and as oaring ceiling. The vaulted primary bedroom is flanked by a sitting room with an additional closet. Primary bath features a separate tub/shower, spacious walk-in closet, cathedral ceiling and double sinks. Additionally, an upstairs bonus with a walk-in closet can serve as a 4th bedroom. Enjoy the private fully fenced backyard with a patio and year-round blooms. The community offers sidewalks, underground utilities, a clubhouse for events, workout facility, numerous freshly resurfaced tennis courts, a playground and sizeable pool. If that is not enough walk next door to Dacula Park. the amenities in the 76-acre park include an activity building for events and community classes, tennis courts, football/multipurpose field, seven your softball/baseball fields, walking trails, restrooms, picnic/grilling areas, and a pond. Don't miss this fabulous home in a prime location!
- SubdivisionFairmont on the Park
- Zip Code30019
- CityDacula
- CountyGwinnett - GA
Location
- StatusActive Under Contract
- MLS #7576522
- TypeResidential
MLS Data
- Bedrooms4
- Bathrooms2
- Bedroom DescriptionMaster on Main
- RoomsBonus Room, Sun Room
- FeaturesBookcases, Cathedral Ceiling(s), Entrance Foyer, High Ceilings 9 ft Lower, High Speed Internet, Vaulted Ceiling(s), Walk-In Closet(s)
- KitchenCabinets Stain, Eat-in Kitchen, Laminate Counters, Pantry, Solid Surface Counters, Stone Counters
- AppliancesDishwasher, Disposal, Gas Range, Gas Water Heater, Microwave, Range Hood, Self Cleaning Oven
- HVACCeiling Fan(s), Central Air, Electric
- Fireplaces1
- Fireplace DescriptionFactory Built, Family Room, Gas Log, Gas Starter, Great Room
Interior Details
- StyleRanch
- ConstructionBrick, Vinyl Siding
- Built In2003
- StoriesArray
- ParkingDriveway, Garage, Garage Door Opener, Garage Faces Front, Kitchen Level, Level Driveway
- FeaturesPrivate Entrance, Private Yard, Rain Gutters
- ServicesClubhouse, Fitness Center, Homeowners Association, Near Shopping, Near Trails/Greenway, Playground, Sidewalks, Street Lights, Tennis Court(s)
- UtilitiesCable Available, Electricity Available, Natural Gas Available, Sewer Available, Underground Utilities, Water Available
- SewerPublic Sewer
- Lot DescriptionBack Yard
- Lot Dimensionsx 80
- Acres0.24
Exterior Details
Listing Provided Courtesy Of: CAVU Realty, LLC 833-832-2288

This property information delivered from various sources that may include, but not be limited to, county records and the multiple listing service. Although the information is believed to be reliable, it is not warranted and you should not rely upon it without independent verification. Property information is subject to errors, omissions, changes, including price, or withdrawal without notice.
For issues regarding this website, please contact Eyesore at 678.692.8512.
Data Last updated on May 18, 2025 2:15pm

















































