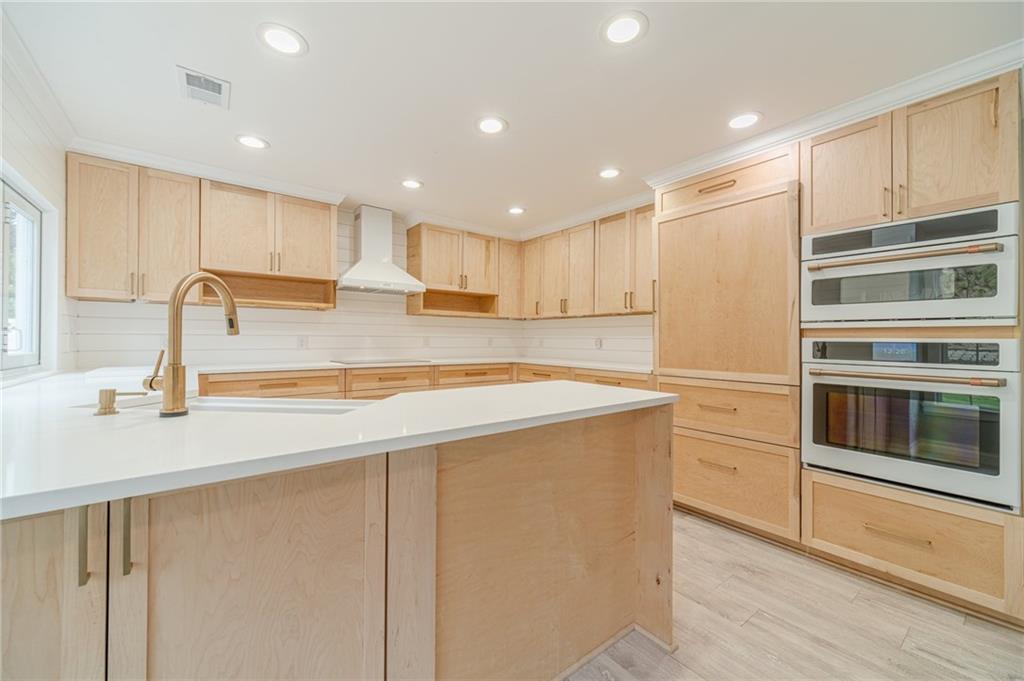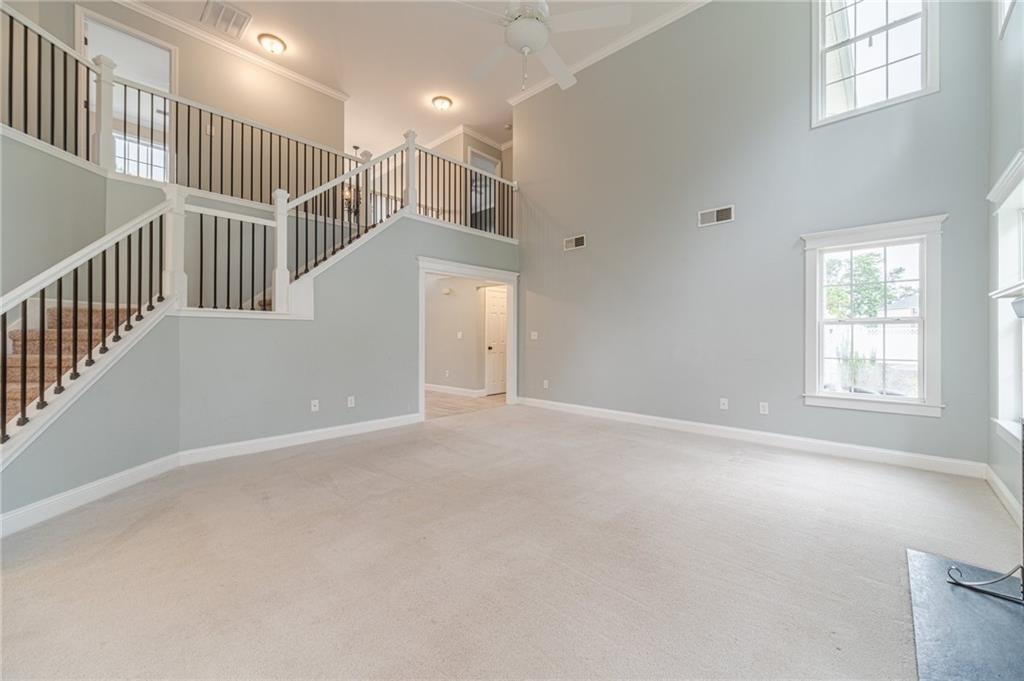1349 McKinsey Ridge
Loganville, GA 30052
$439,000
Welcome to 1349 McKinsey Ridge, a beautifully updated home in the sought-after Forest Brooks community located within Youth Elementary and Walnut Grove High Schools. This spacious residence features brand-new cabinets, modern smart appliances including an induction range, fresh flooring, updated connected lighting, and contemporary paint throughout. The large 2-story room adds a spacious, airy feel, with an open floor plan with views into the modern chef kitchen. The kitchen has new appliances, cabinets with a breakfast bar, cozy breakfast room, and more. The main floor has a dedicated office space that provides the perfect setup for remote work, and a formal dining room. With a guest bedroom and full bath on the main level and four additional bedrooms plus two full baths upstairs, there's plenty of room for family and guests. The master suite has been updated with new cabinets, a walk in spa like shower, and a built in laundry basket . Outside, enjoy a fully fenced private backyard with a fire-pit and a private basketball court perfect for recreation and gatherings. The backyard includes a dog play area with a hidden access door into the house. Solar panels add energy efficiency and long-term savings by assuming the loan for them. Current loan payments are $99 per month. This home offers the perfect combination of modern upgrades, functionality, and comfort in a desirable location.
- SubdivisionForest Brooks
- Zip Code30052
- CityLoganville
- CountyWalton - GA
Location
- ElementaryYouth
- JuniorYouth
- HighWalnut Grove
Schools
- StatusPending
- MLS #7576569
- TypeResidential
MLS Data
- Bedrooms5
- Bathrooms3
- Bedroom DescriptionOversized Master, Split Bedroom Plan
- RoomsGreat Room - 2 Story, Office
- FeaturesEntrance Foyer, High Ceilings 9 ft Lower, High Speed Internet, Tray Ceiling(s), Walk-In Closet(s)
- KitchenBreakfast Bar, Breakfast Room, Cabinets Stain, Eat-in Kitchen, Pantry, Solid Surface Counters, View to Family Room
- AppliancesDishwasher, Electric Cooktop, Electric Oven/Range/Countertop, Range Hood, Refrigerator
- HVACCeiling Fan(s), Central Air
- Fireplaces1
- Fireplace DescriptionFactory Built, Great Room
Interior Details
- StyleCraftsman, Traditional
- ConstructionBrick Front, Vinyl Siding
- Built In2006
- StoriesArray
- ParkingAttached, Garage, Garage Faces Front
- FeaturesPrivate Entrance, Private Yard
- UtilitiesCable Available, Electricity Available, Natural Gas Available, Phone Available, Underground Utilities, Water Available
- SewerSeptic Tank
- Lot DescriptionBack Yard, Front Yard
- Acres0.62
Exterior Details
Listing Provided Courtesy Of: Extol Realty 770-315-9292

This property information delivered from various sources that may include, but not be limited to, county records and the multiple listing service. Although the information is believed to be reliable, it is not warranted and you should not rely upon it without independent verification. Property information is subject to errors, omissions, changes, including price, or withdrawal without notice.
For issues regarding this website, please contact Eyesore at 678.692.8512.
Data Last updated on October 4, 2025 8:47am












































