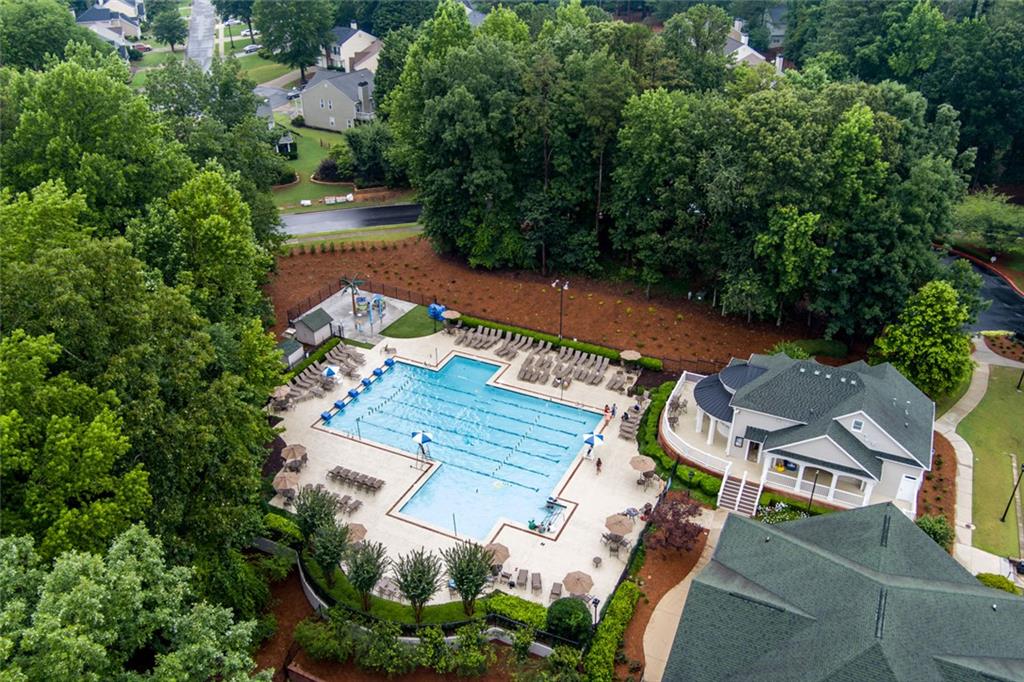3798 Kirkwood Run NW
Kennesaw, GA 30144
$440,000
Tucked away in a quiet location in the Lullwater community at Legacy Park, this 4-bedroom beauty features maintenance-free luxury vinyl plank flooring throughout the entire main floor. An open-concept kitchen with large, eat-around island for family gatherings, meals homework and more. Kitchen is nicely equipped with gorgeous, quartz countertops, new backsplash, tile and fresh paint, both in the kitchen itself and the spacious adjoining family room. Upstairs, it's parents to the left and kids (or guests) to the right for extra privacy and separation. The primary bedroom and ensuite have been freshly painted and feature all new hardware and fixtures. In fact, the hardware and lighting fixtures have just recently been updated throughout the entire home, so you can check that off your to do list. If you love to sit outside and enjoy your morning coffee or a relaxing beverage at the end of the day, this backyard is perfect! The lot backs to a wooded area that gives you added privacy from neighbors. There is a perfect spot for your fire pit, and you may even see a deer roaming in the woods from time to time. The amenities of Legacy Park cannot be beat! Pools, playgrounds, walking trails, pickleball, tennis and green space galore! There is even a fitness center and clubhouse on site. All of this in close proximity to the bustling downtown areas of Kennesaw and Acworth, with excellent restaurants and shops. And, just a short drive to I-75 to catch a ballgame at Truist Park, or enjoy all of the culture that downtown Atlanta offers. Come see what awaits you.
- SubdivisionLegacy Park
- Zip Code30144
- CityKennesaw
- CountyCobb - GA
Location
- ElementaryBig Shanty/Kennesaw
- JuniorAwtrey
- HighNorth Cobb
Schools
- StatusActive Under Contract
- MLS #7576595
- TypeResidential
MLS Data
- Bedrooms4
- Bathrooms2
- Half Baths1
- RoomsLiving Room, Office
- FeaturesDouble Vanity, Entrance Foyer 2 Story, High Speed Internet, Tray Ceiling(s), Vaulted Ceiling(s), Walk-In Closet(s)
- KitchenCabinets White, Eat-in Kitchen, Kitchen Island, Stone Counters, View to Family Room
- AppliancesDishwasher, Disposal, Gas Range, Gas Water Heater, Microwave, Refrigerator
- HVACCentral Air
- Fireplaces1
- Fireplace DescriptionFamily Room, Gas Log
Interior Details
- StyleTraditional
- ConstructionHardiPlank Type, Stone
- Built In1999
- StoriesArray
- ParkingAttached, Garage, Garage Door Opener, Garage Faces Front, Kitchen Level, Level Driveway
- FeaturesPrivate Entrance, Private Yard
- ServicesFitness Center, Clubhouse, Homeowners Association, Lake, Near Trails/Greenway, Pickleball, Playground, Pool, Sidewalks, Street Lights, Swim Team, Tennis Court(s)
- UtilitiesCable Available, Electricity Available, Natural Gas Available, Phone Available, Sewer Available, Water Available
- SewerPublic Sewer
- Lot DescriptionBack Yard, Front Yard, Landscaped, Level
- Lot Dimensions16x38x11x115x60x124
- Acres0.171
Exterior Details
Listing Provided Courtesy Of: Harry Norman Realtors 770-977-9500

This property information delivered from various sources that may include, but not be limited to, county records and the multiple listing service. Although the information is believed to be reliable, it is not warranted and you should not rely upon it without independent verification. Property information is subject to errors, omissions, changes, including price, or withdrawal without notice.
For issues regarding this website, please contact Eyesore at 678.692.8512.
Data Last updated on July 5, 2025 12:32pm










































