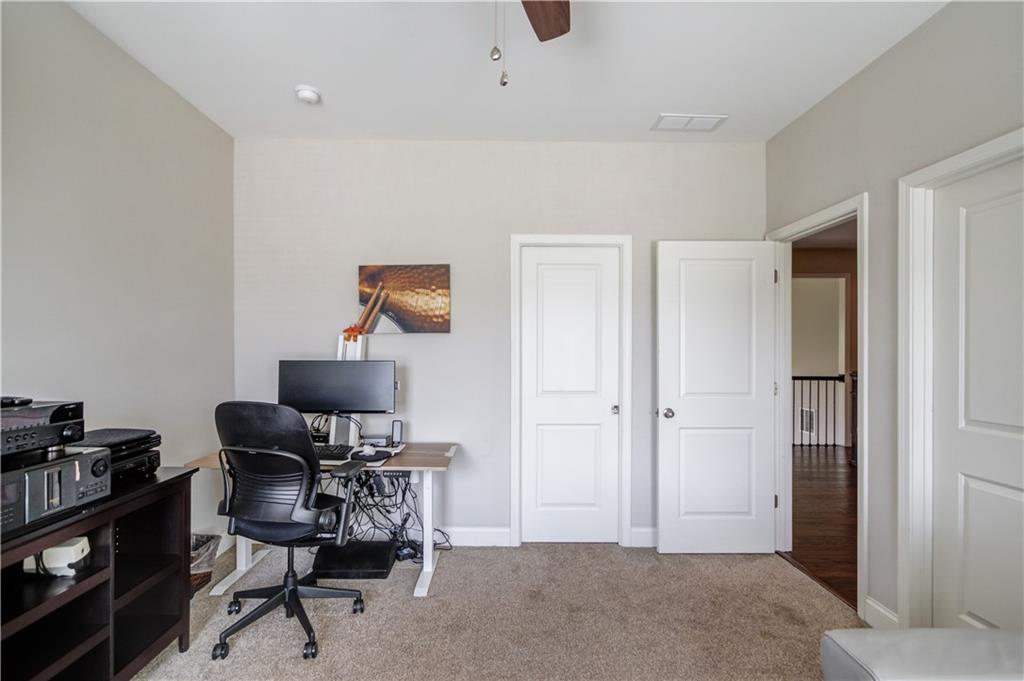1074 Nash Springs Circle
Lilburn, GA 30047
$749,900
Welcome to Your Executive Home! Prepare to be impressed by the exceptional quality and generous living spaces throughout this stunning residence. The expansive dining room, complete with a connected butler’s pantry, is ideal for hosting even the grandest dinner parties. Adjacent to the dining area, the oversized living room offers versatility—perfect for dual home offices or an additional seating area. The soaring two-story Great Room features custom built-ins flanking a beautiful fireplace and flows seamlessly into a chef’s dream kitchen. This gourmet space includes a second butler’s pantry, a walk-in pantry, and abundant counter space for effortless meal prep and entertaining. Upstairs, the spacious primary suite provides a luxurious retreat, while a secondary bedroom with a private en-suite bath and two additional bedrooms with walk-in closets share a third full bathroom. The laundry room is conveniently located on this level as well. Outdoor living is a highlight of this home. Relax on the generous front porch with seating for eight, or enjoy the professionally landscaped backyard featuring a covered patio, open-air dining area with firepit, and a tranquil fountain-side seating space perfect for birdwatching. The Thermospas offers both therapeutic and leisurely relaxation options. A three-car garage provides ample covered parking, and the professionally installed uplighting adds striking curb appeal—especially at night. Don’t miss the opportunity to make this remarkable home yours!
- SubdivisionThe Enclave at Nash Springs
- Zip Code30047
- CityLilburn
- CountyGwinnett - GA
Location
- ElementaryGwin Oaks
- JuniorFive Forks
- HighBrookwood
Schools
- StatusPending
- MLS #7576655
- TypeResidential
MLS Data
- Bedrooms4
- Bathrooms3
- Half Baths1
- Bedroom DescriptionOversized Master, Split Bedroom Plan
- RoomsDining Room, Family Room, Great Room - 2 Story, Office
- FeaturesBookcases, Crown Molding, Double Vanity, Dry Bar, Entrance Foyer, High Ceilings 9 ft Main, Recessed Lighting, Walk-In Closet(s)
- KitchenBreakfast Bar, Cabinets Other, Eat-in Kitchen, Kitchen Island, Pantry Walk-In, Stone Counters, View to Family Room
- AppliancesDishwasher, Disposal, Gas Cooktop, Microwave, Range Hood
- HVACCeiling Fan(s), Central Air
- Fireplaces1
- Fireplace DescriptionFactory Built, Fire Pit, Gas Log, Gas Starter, Great Room
Interior Details
- StyleTraditional
- ConstructionBrick 3 Sides
- Built In2016
- StoriesArray
- ParkingGarage
- FeaturesCourtyard, Lighting
- ServicesHomeowners Association, Near Schools, Near Shopping, Sidewalks, Street Lights
- UtilitiesNatural Gas Available, Sewer Available, Underground Utilities, Water Available
- SewerPublic Sewer
- Lot DescriptionBack Yard, Landscaped, Level
- Lot Dimensionsx
- Acres0.34
Exterior Details
Listing Provided Courtesy Of: Southern Classic Realtors 678-635-8877

This property information delivered from various sources that may include, but not be limited to, county records and the multiple listing service. Although the information is believed to be reliable, it is not warranted and you should not rely upon it without independent verification. Property information is subject to errors, omissions, changes, including price, or withdrawal without notice.
For issues regarding this website, please contact Eyesore at 678.692.8512.
Data Last updated on February 20, 2026 5:35pm





















































