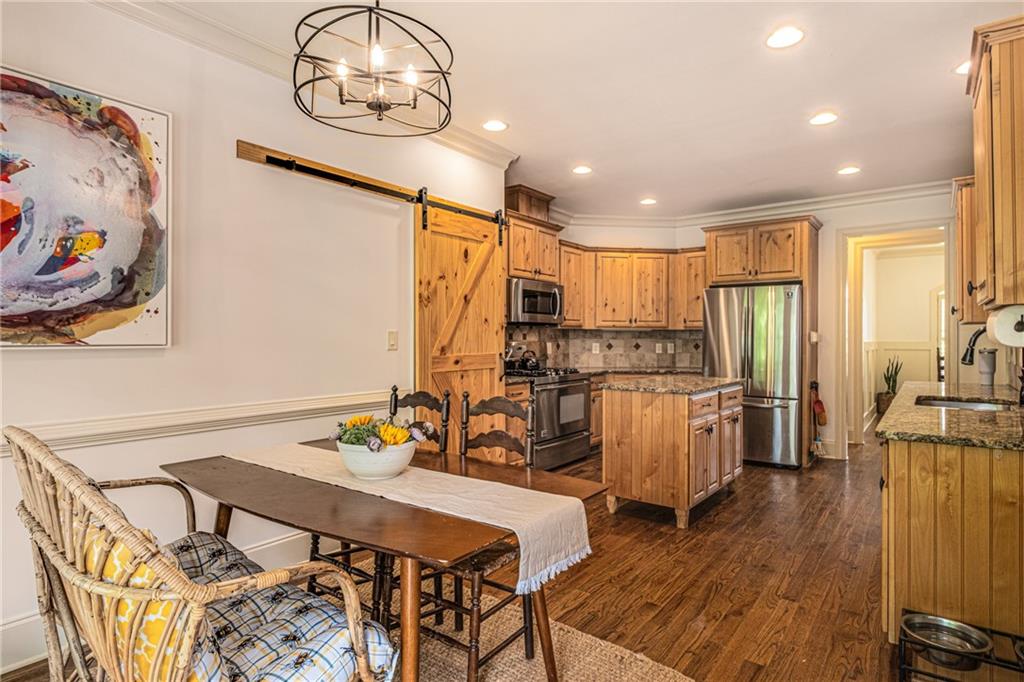374 Beaumont Farms Drive
Sharpsburg, GA 30277
$875,000
Welcome Home to Beaumont Farms – This stately 6-bedroom, 5.5-bath residence offers over 4,800 sq ft of thoughtfully designed living space on a serene 1.29-acre lot in the heart of Sharpsburg. Located in the highly sought-after Beaumont Farms neighborhood, this home blends timeless curb appeal with modern comforts, making it the perfect sanctuary for today’s discerning buyer. Step inside to soaring ceilings, a sun-drenched two-story foyer, and gorgeous hardwoods that flow into spacious formal and casual living areas. You're sure to adore the open-concept kitchen and keeping room—a true heart of the home featuring granite countertops, a large island, walk-in pantry, and cozy fireplace ideal for entertaining or quiet mornings. The main-level owner’s suite is a true retreat, boasting a spa-like bath with double vanities, jetted tub, and separate shower. Upstairs, you'll find generously sized bedrooms—each with access to full baths—plus a bonus media or flex space, perfect for a playroom, home gym, or office. The finished terrace level adds even more versatility with an in-law or guest suite, additional living area, and ample storage. Outdoors, enjoy peaceful mornings and relaxing evenings from the rear deck overlooking the rolling backyard. The lot offers privacy and space to breathe, all while being minutes from top-rated Coweta County schools, shopping, and dining. Additional highlights include: 3-car attached garage; Finished basement with private entry; Upgraded trim details and lighting; Multiple porches and decks totaling 950+ sq ft for seamless indoor-outdoor living; Newer systems and well-maintained interiors; Whether you're hosting large gatherings or simply enjoying quiet time at home, this residence offers the layout, charm, and flexibility you’ve been looking for. Don't miss the opportunity to make this stunning home yours.
- SubdivisionBeaumont Farms
- Zip Code30277
- CitySharpsburg
- CountyCoweta - GA
Location
- ElementaryThomas Crossroads
- JuniorBlake Bass
- HighNorthgate
Schools
- StatusActive
- MLS #7576661
- TypeResidential
MLS Data
- Bedrooms6
- Bathrooms5
- Half Baths1
- Bedroom DescriptionIn-Law Floorplan, Oversized Master, Studio
- RoomsBonus Room, Computer Room, Den, Exercise Room, Family Room, Great Room - 2 Story, Library, Living Room, Media Room
- BasementDaylight, Finished, Finished Bath, Full, Interior Entry
- FeaturesCathedral Ceiling(s), Coffered Ceiling(s), Double Vanity, Entrance Foyer 2 Story, High Ceilings 9 ft Lower, High Ceilings 9 ft Main, High Speed Internet, His and Hers Closets, Low Flow Plumbing Fixtures, Walk-In Closet(s)
- KitchenBreakfast Room, Cabinets Stain, Eat-in Kitchen, Keeping Room, Kitchen Island, Pantry, Second Kitchen, Stone Counters, View to Family Room
- AppliancesDishwasher, Disposal, Double Oven, Gas Cooktop, Gas Range, Gas Water Heater, Microwave, Refrigerator, Self Cleaning Oven, Washer
- HVACCentral Air
- Fireplaces1
- Fireplace DescriptionFamily Room
Interior Details
- StyleTraditional
- ConstructionBrick 4 Sides
- Built In2010
- StoriesArray
- ParkingAttached, Covered, Driveway, Garage, Garage Faces Side, Level Driveway
- FeaturesPrivate Entrance, Private Yard
- ServicesLake, Park, Playground, Sidewalks, Street Lights, Tennis Court(s)
- UtilitiesCable Available, Electricity Available, Natural Gas Available, Sewer Available
- SewerPublic Sewer
- Lot DescriptionBack Yard, Cul-de-sac Lot, Front Yard, Landscaped, Level
- Lot Dimensionsx
- Acres1.2998
Exterior Details
Listing Provided Courtesy Of: Real Broker, LLC. 855-450-0442

This property information delivered from various sources that may include, but not be limited to, county records and the multiple listing service. Although the information is believed to be reliable, it is not warranted and you should not rely upon it without independent verification. Property information is subject to errors, omissions, changes, including price, or withdrawal without notice.
For issues regarding this website, please contact Eyesore at 678.692.8512.
Data Last updated on February 20, 2026 5:35pm




















































