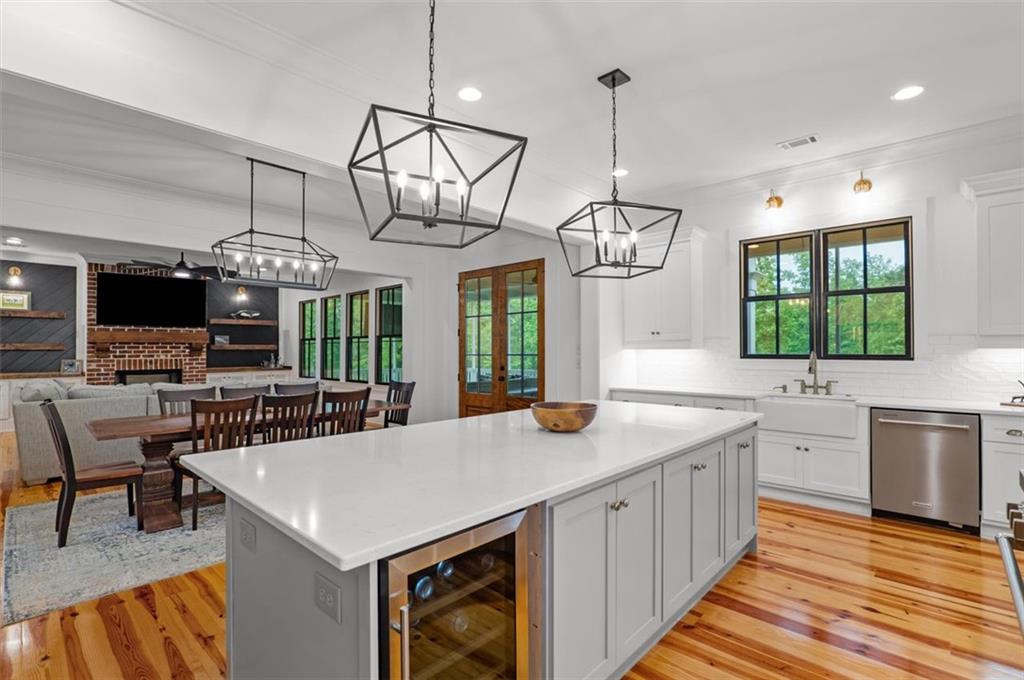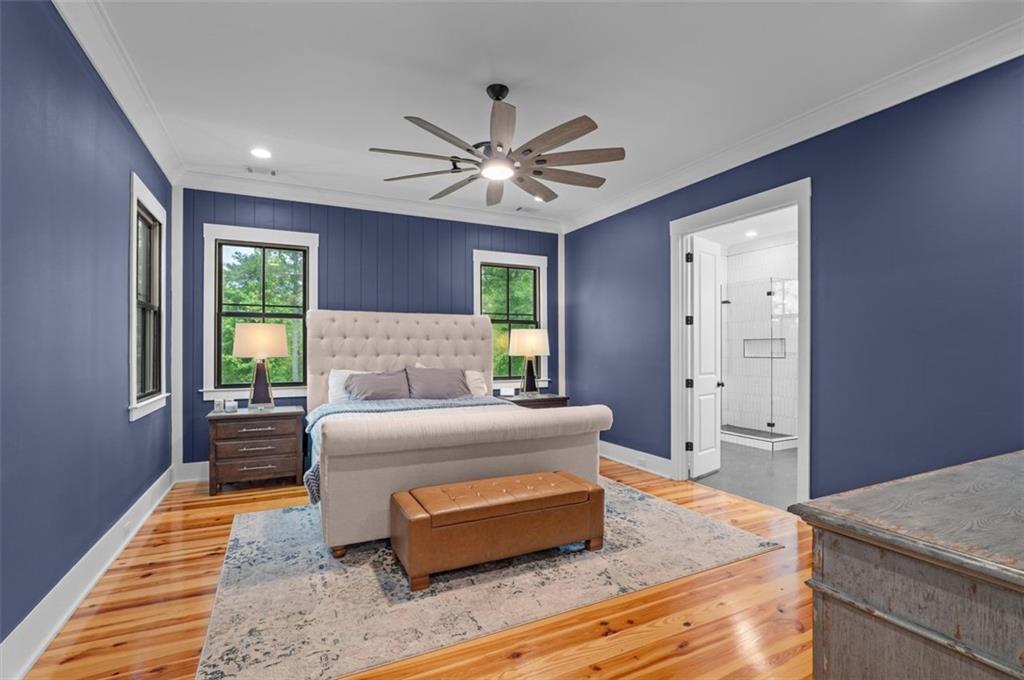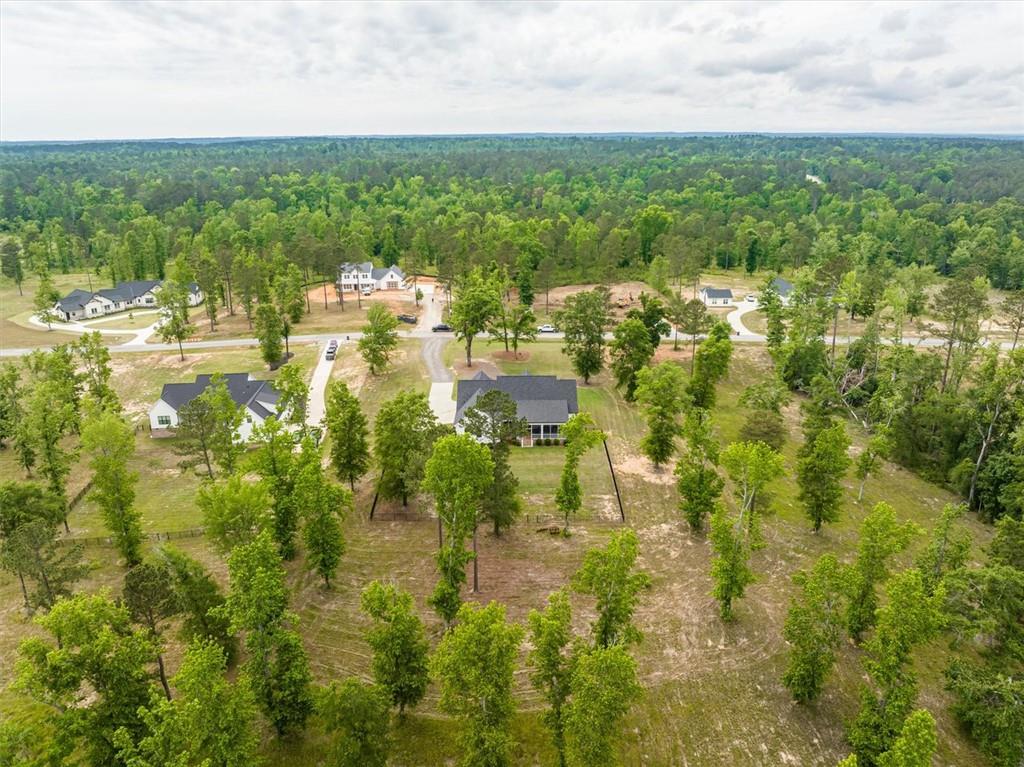330 Shagbark Way
Harlem, GA 30814
$875,000
Farmhouse Elegance on 5+ Acres in Harlem, GA Set against the backdrop of more than five peaceful acres, this stunning 1.5-story farmhouse-style home offers the perfect balance of timeless character and modern sophistication. A wide, inviting front porch—with exposed rafter tails, copper sconces, and space for your favorite rocking chairs—sets the tone for relaxed Southern living. Three sets of doors open to the porch, creating seamless indoor-outdoor flow and a warm, welcoming feel. Inside, pine floors run throughout the home, complementing the open-concept layout designed for entertaining and everyday comfort. The spacious kitchen is a chef's dream, featuring soft-close cabinetry and drawers, quartz countertops, KitchenAid appliances, gas range, double ovens, farmhouse sink, pot filler, under-cabinet lighting, and an oversized walk-in pantry with custom built ins. The owner's suite is a private retreat with separate marble vanities, a walk-in tile shower, freestanding tub, and a custom walk-in closet with wood shelving. Two additional bedrooms on the main level share a beautifully appointed full bath. Down the back hallway, you'll find a built-in mud bench, powder room, and an oversized laundry room with a utility sink and dedicated storage space. Upstairs, a private fourth bedroom with en suite bath and walk-in shower is ideal for guests, theater room or a home office. Step out back to a large screened covered porch with a gas line for your grill—perfect for gatherings or quiet evenings. The two-car garage includes a dedicated walk-in storage closet and a convenient dog shower. Thoughtfully designed and impeccably finished, this home captures the essence of upscale farmhouse living in one of Harlem's most desirable settings.
- SubdivisionConnell Farms
- Zip Code30814
- CityHarlem
- CountyColumbia - GA
Location
- ElementaryNorth Harlem
- JuniorHarlem
- HighHarlem
Schools
- StatusActive
- MLS #7576715
- TypeResidential
MLS Data
- Bedrooms4
- Bathrooms3
- Half Baths1
- Bedroom DescriptionMaster on Main
- RoomsOffice
- FeaturesEntrance Foyer, Double Vanity
- KitchenCabinets White, Solid Surface Counters, Eat-in Kitchen, Kitchen Island
- AppliancesGas Range, Gas Oven/Range/Countertop, Microwave, Range Hood, Tankless Water Heater, Disposal
- HVACCentral Air, Ceiling Fan(s)
- Fireplaces1
- Fireplace DescriptionGas Log
Interior Details
- StyleFarmhouse
- ConstructionBrick, HardiPlank Type
- Built In2022
- StoriesArray
- ParkingGarage Door Opener, Attached, Driveway
- UtilitiesElectricity Available, Natural Gas Available, Water Available
- SewerSeptic Tank
- Lot DescriptionBack Yard, Sprinklers In Rear, Sprinklers In Front, Wooded, Front Yard
- Lot Dimensions717 x 400
- Acres5.74
Exterior Details
Listing Provided Courtesy Of: Keller Williams Realty Augusta Partners 706-868-3772

This property information delivered from various sources that may include, but not be limited to, county records and the multiple listing service. Although the information is believed to be reliable, it is not warranted and you should not rely upon it without independent verification. Property information is subject to errors, omissions, changes, including price, or withdrawal without notice.
For issues regarding this website, please contact Eyesore at 678.692.8512.
Data Last updated on August 24, 2025 12:53am

































