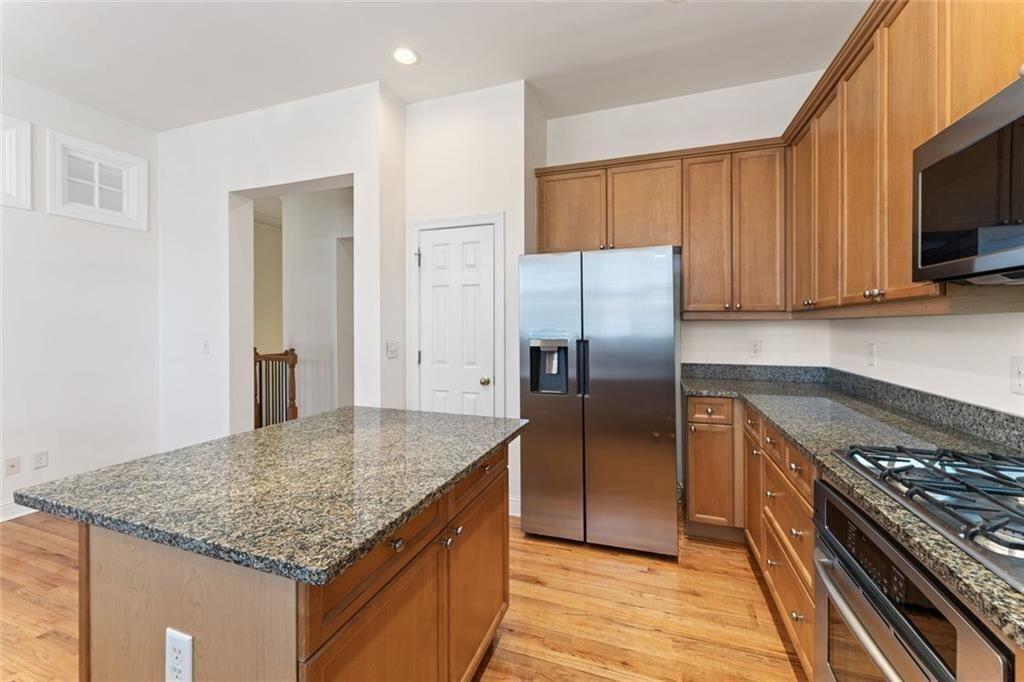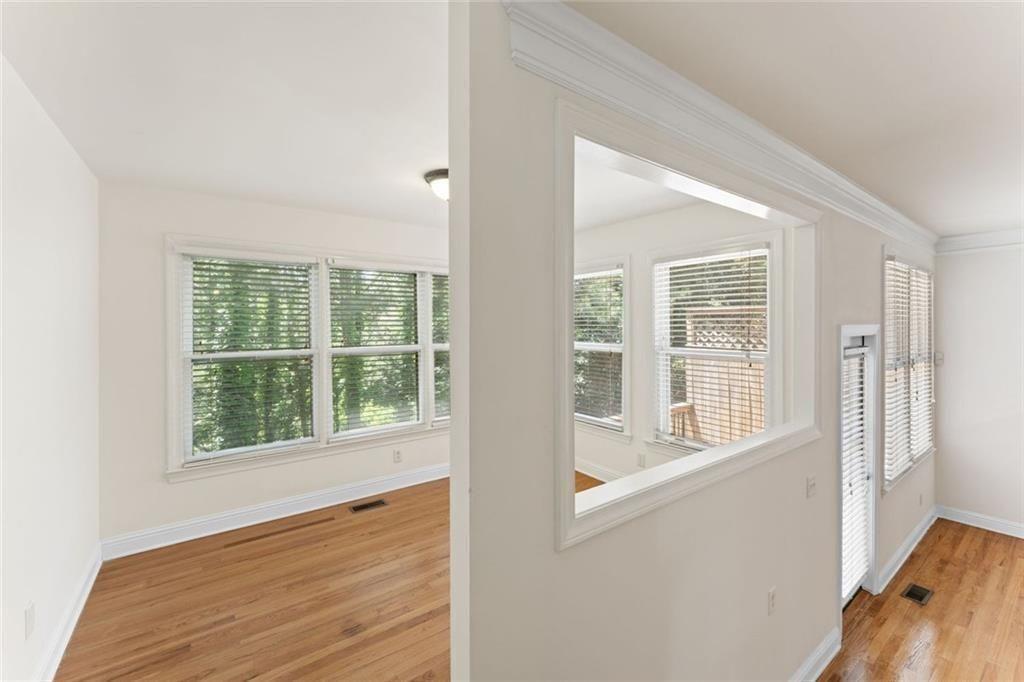1266 Creekside Terrace SE
Smyrna, GA 30082
$475,000
Back on the Market with Fresh Updates! Recent repairs have been completed, and the upper (bedroom) level now boasts new, neutral-colored carpet—making this stylish 3-bedroom, 3.5-bath townhome truly move-in ready. BONUS: No rental restrictions, offering valuable flexibility for future use or investment. Nestled in one of Smyrna’s most vibrant, amenity-rich communities, this residence spans three finished levels of versatile living space and offers direct access to the Silver Comet Trail for outdoor enthusiasts. Each bedroom comes with its own private bath, an ideal setup for guests, roommates, or multigenerational living. The primary suite provides a true retreat with a spa-like bath featuring double vanities, a soaking tub, separate shower, oversized walk-in closet, and elegant trey ceilings. The main level is designed for everyday comfort and entertaining with hardwood floors throughout, a bright open layout, and a chef’s kitchen with stainless steel appliances, island seating, breakfast area, and abundant cabinetry. A formal dining room, spacious living room, and sunroom (perfect as a home office) flow seamlessly together. Step outside to your private back deck for morning coffee or evening relaxation. On the terrace level, you’ll find a private bedroom with a full bath—perfect for guests—plus flexible space for a gym or media room, along with convenient access to the attached 2-car garage. Community amenities enhance the lifestyle with a swimming pool, clubhouse, park with seating, community library, and direct trail entry for walking, running, or biking. Whether you’re seeking low-maintenance living or space to spread out, this home delivers it all in one of Smyrna’s most desirable neighborhoods.
- SubdivisionCreekside At Vinings
- Zip Code30082
- CitySmyrna
- CountyCobb - GA
Location
- StatusActive
- MLS #7576731
- TypeCondominium & Townhouse
MLS Data
- Bedrooms3
- Bathrooms3
- Half Baths1
- Bedroom DescriptionRoommate Floor Plan, Split Bedroom Plan
- RoomsBathroom, Bedroom, Bonus Room, Dining Room, Family Room, Master Bathroom, Master Bedroom, Office, Sun Room
- BasementDaylight, Driveway Access, Finished, Finished Bath, Full, Interior Entry
- FeaturesTray Ceiling(s), Crown Molding, Disappearing Attic Stairs, Double Vanity, Entrance Foyer, High Ceilings 10 ft Main, High Ceilings 9 ft Lower, High Ceilings 9 ft Upper, Recessed Lighting, Walk-In Closet(s), High Speed Internet
- KitchenBreakfast Bar, Cabinets Stain, Eat-in Kitchen, Kitchen Island, Pantry, Stone Counters
- AppliancesDishwasher, Disposal, Gas Cooktop, Gas Oven/Range/Countertop, Gas Range, Gas Water Heater, Microwave, Refrigerator, Washer, Dryer, Self Cleaning Oven
- HVACCentral Air
- Fireplaces1
- Fireplace DescriptionFactory Built, Gas Log, Living Room, Gas Starter, Glass Doors
Interior Details
- StyleTownhouse, Traditional
- ConstructionFiber Cement, Brick Front, Brick
- Built In2003
- StoriesArray
- ParkingAttached, Garage Door Opener, Drive Under Main Level, Driveway, Garage, Garage Faces Front, Level Driveway
- FeaturesPrivate Entrance, Rain Gutters
- ServicesClubhouse, Sidewalks, Near Trails/Greenway, Near Shopping, Near Schools, Curbs, Homeowners Association, Pool, Street Lights
- UtilitiesCable Available, Electricity Available, Natural Gas Available, Phone Available, Underground Utilities, Sewer Available, Water Available
- SewerPublic Sewer
- Lot DescriptionBack Yard, Landscaped, Level, Rectangular Lot
- Lot Dimensions60
- Acres0.031
Exterior Details
Listing Provided Courtesy Of: Berkshire Hathaway HomeServices Georgia Properties 770-379-8040

This property information delivered from various sources that may include, but not be limited to, county records and the multiple listing service. Although the information is believed to be reliable, it is not warranted and you should not rely upon it without independent verification. Property information is subject to errors, omissions, changes, including price, or withdrawal without notice.
For issues regarding this website, please contact Eyesore at 678.692.8512.
Data Last updated on October 4, 2025 8:47am














































