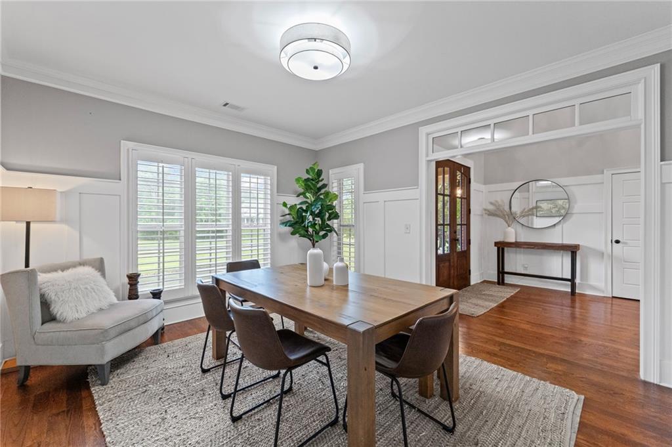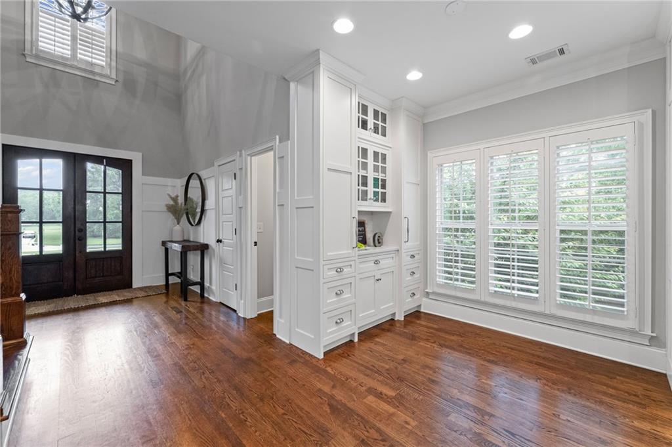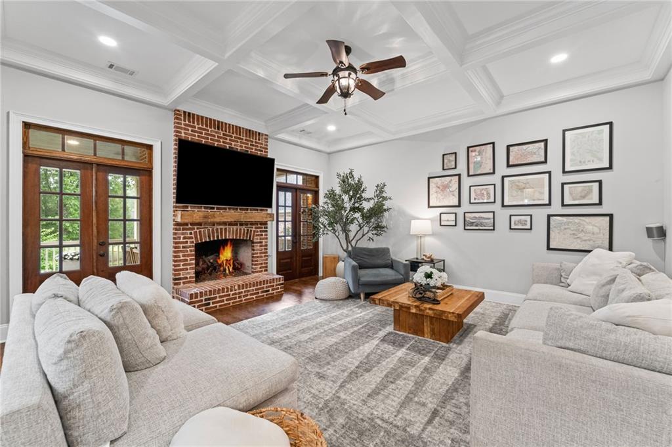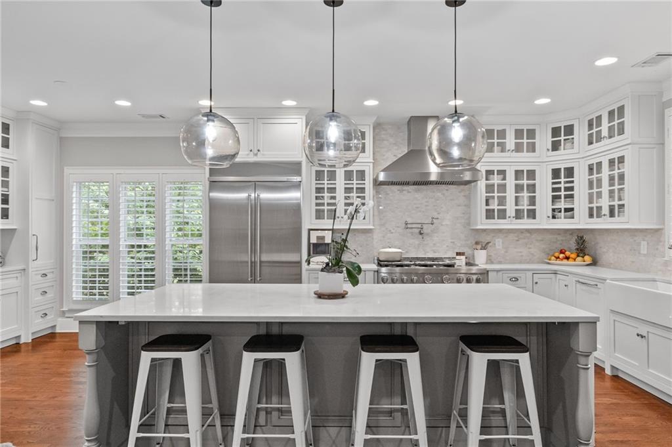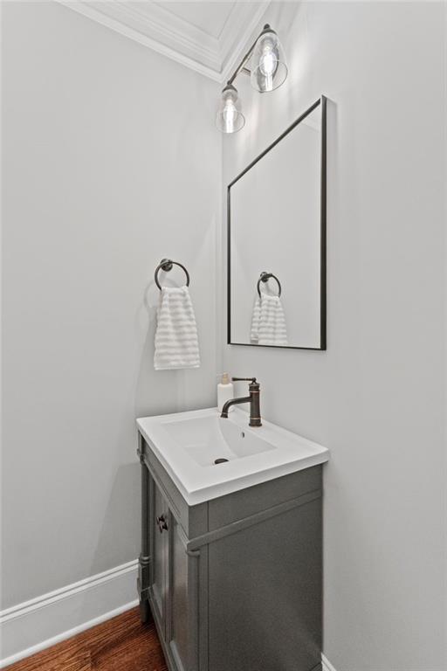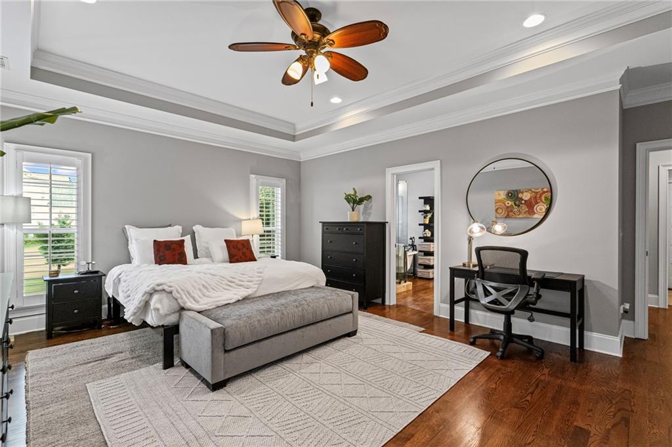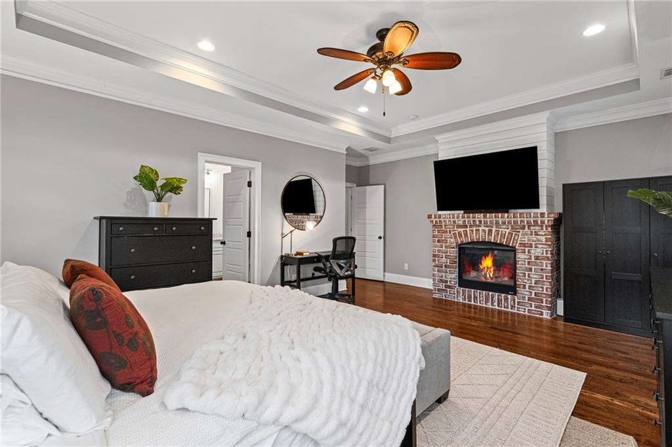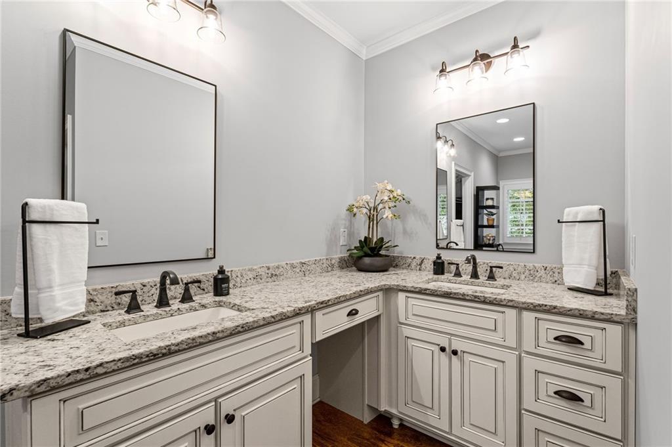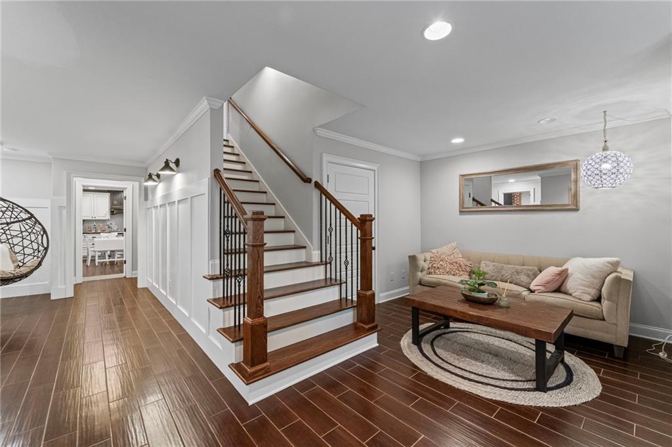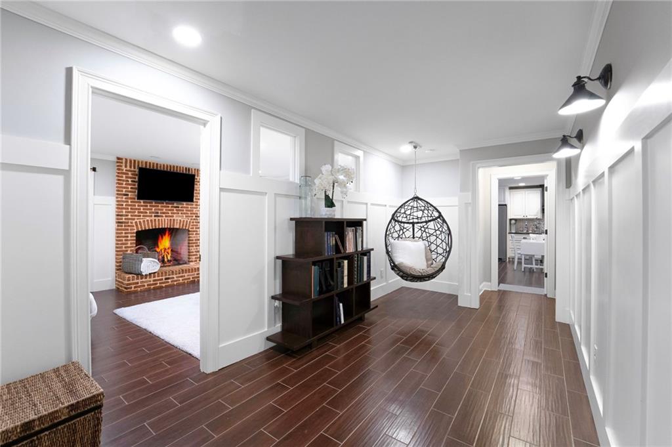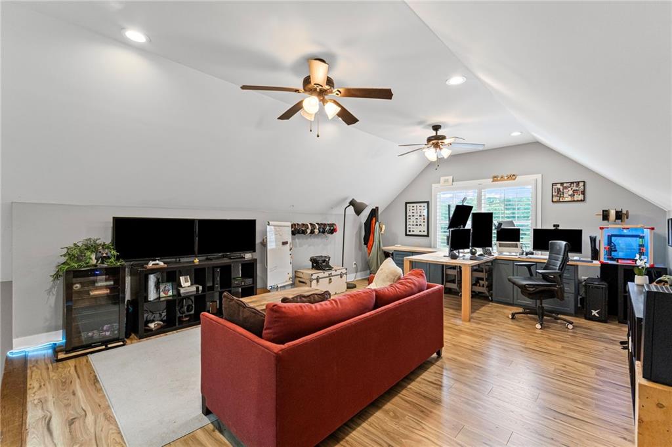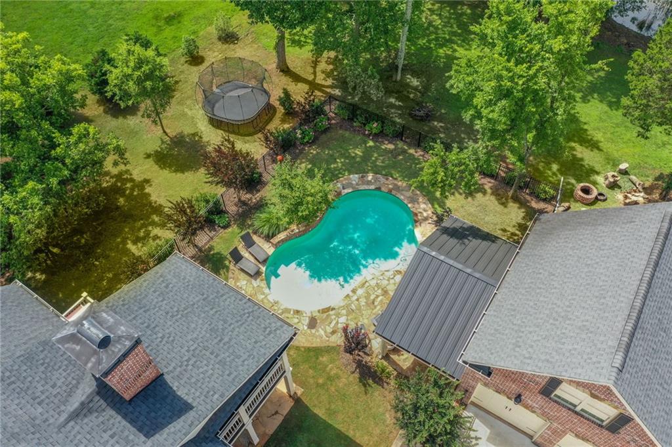18 Starlight Drive
Cartersville, GA 30121
$1,249,900
Private luxury retreat nestled on a 1.45 acre level, manicured lot with a stocked pond. This stunning four-sided brick estate showcases an elegant circular drive and a 4-car garage, offering both curb appeal and an abundance of parking. Inside, a grand foyer leads to a formal dining room with custom trim. The heart of the home is an exquisite island kitchen featuring quartz countertops, a pot filler, ceiling-high custom cabinetry with wood and glass doors, a built-in refrigerator, coffee bar, and top-tier stainless appliances — all open to a spacious fireside family room. Hardwood floors run throughout the home, including the luxurious primary suite with a spa-inspired bath, soaking tub, dual vanities, and spacious walk-in closet. The family room leads to a covered back porch overlooking the pool area and offers a grilling deck. Upstairs, two generously sized secondary bedrooms offer private en-suite baths, the third bedroom has access to the baths. The finished terrace level offers a full in-law or teen suite with its own entrance, complete with a fireside bedroom, full 2nd kitchen, family room, gym/flex garage, walk-in closet, full bath, and covered back porch — the perfect multi-generational/teen setup. Enjoy resort-style outdoor living with a heated in-ground pool, flagstone patio, wrought iron fencing, and a covered poolside fireplace lounge — ideal for year-round entertaining. Detached garage offers a dedicated office upstairs, perfect for remote work. Luxury, comfort, and space await. Call today to see this gorgeous home.
- SubdivisionAntigua
- Zip Code30121
- CityCartersville
- CountyBartow - GA
Location
- ElementaryHamilton Crossing
- JuniorCass
- HighCass
Schools
- StatusActive
- MLS #7576794
- TypeResidential
MLS Data
- Bedrooms5
- Bathrooms4
- Half Baths1
- Bedroom DescriptionIn-Law Floorplan, Master on Main
- RoomsExercise Room, Game Room, Great Room, Office, Workshop
- BasementBoat Door, Daylight, Exterior Entry, Finished, Finished Bath, Full
- FeaturesCoffered Ceiling(s), Disappearing Attic Stairs, Double Vanity, Entrance Foyer, Entrance Foyer 2 Story, High Ceilings 10 ft Main, Low Flow Plumbing Fixtures, Tray Ceiling(s), Walk-In Closet(s)
- KitchenBreakfast Bar, Cabinets White, Eat-in Kitchen, Kitchen Island, Pantry, Stone Counters, View to Family Room
- AppliancesDishwasher, Double Oven, Gas Range, Gas Water Heater, Range Hood, Refrigerator
- HVACCeiling Fan(s), Central Air, Zoned
- Fireplaces4
- Fireplace DescriptionBasement, Gas Log, Gas Starter, Great Room, Master Bedroom, Outside
Interior Details
- StyleCraftsman, Traditional
- ConstructionBrick 4 Sides, Stone
- Built In2014
- StoriesArray
- PoolHeated, In Ground, Private, Vinyl
- ParkingAttached, Detached, Garage, Garage Door Opener, Garage Faces Front, Garage Faces Side, Level Driveway
- FeaturesPrivate Yard, Rain Gutters
- ServicesHomeowners Association, Pool, Street Lights, Tennis Court(s)
- UtilitiesCable Available, Electricity Available, Natural Gas Available, Underground Utilities, Water Available
- SewerSeptic Tank
- Lot DescriptionBack Yard, Front Yard, Lake On Lot, Landscaped, Level, Pond on Lot
- Lot Dimensions346x134x134x351x100
- Acres1.45
Exterior Details
Listing Provided Courtesy Of: Keller Williams Realty Signature Partners 678-631-1700

This property information delivered from various sources that may include, but not be limited to, county records and the multiple listing service. Although the information is believed to be reliable, it is not warranted and you should not rely upon it without independent verification. Property information is subject to errors, omissions, changes, including price, or withdrawal without notice.
For issues regarding this website, please contact Eyesore at 678.692.8512.
Data Last updated on February 20, 2026 5:35pm












