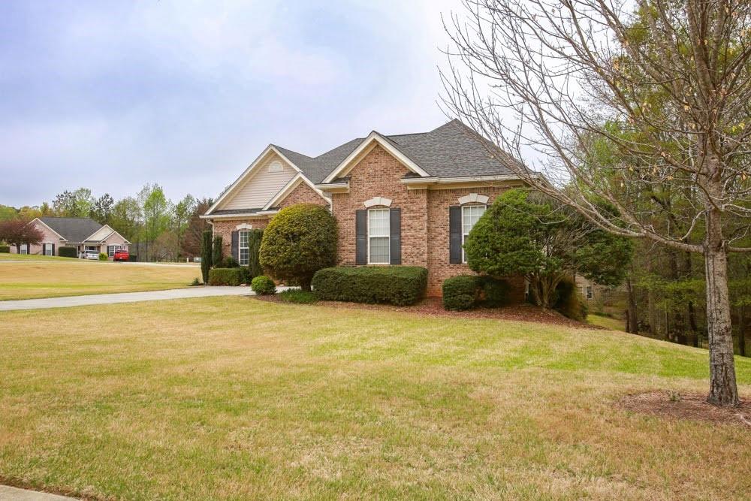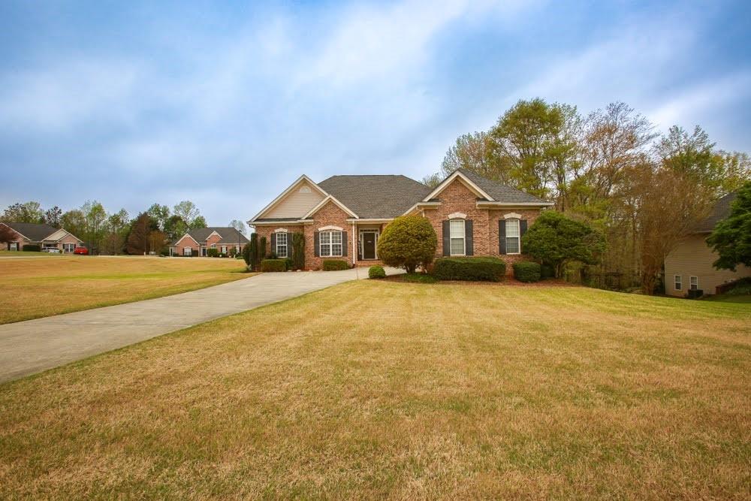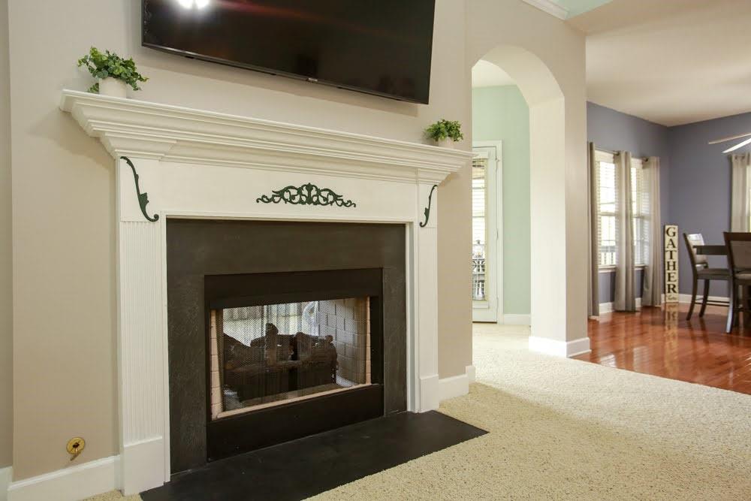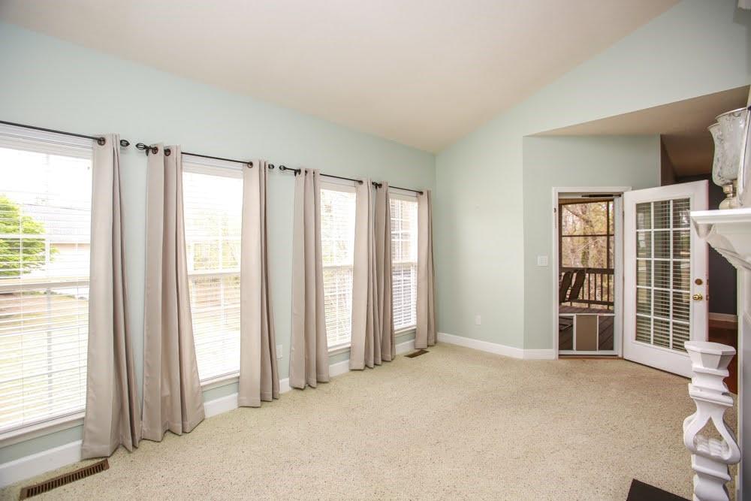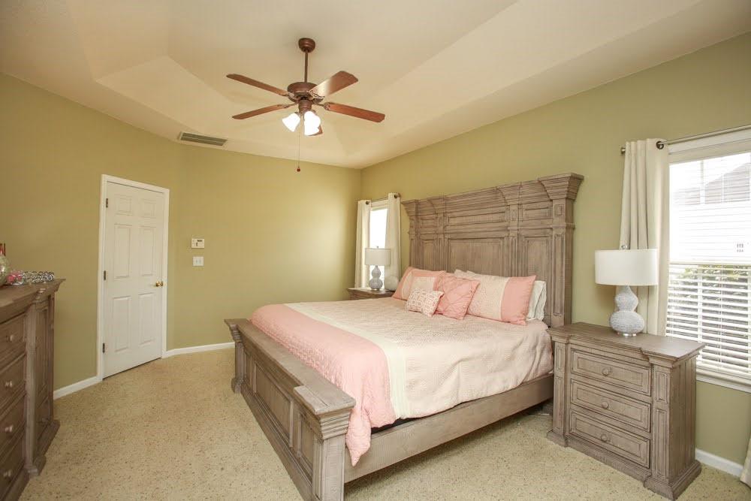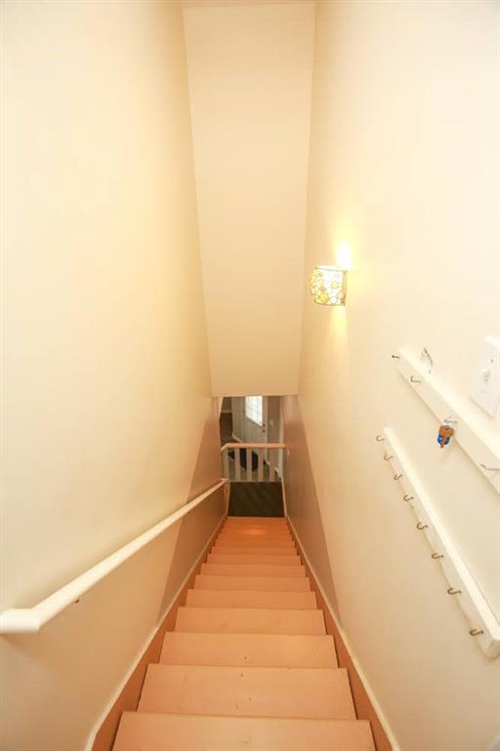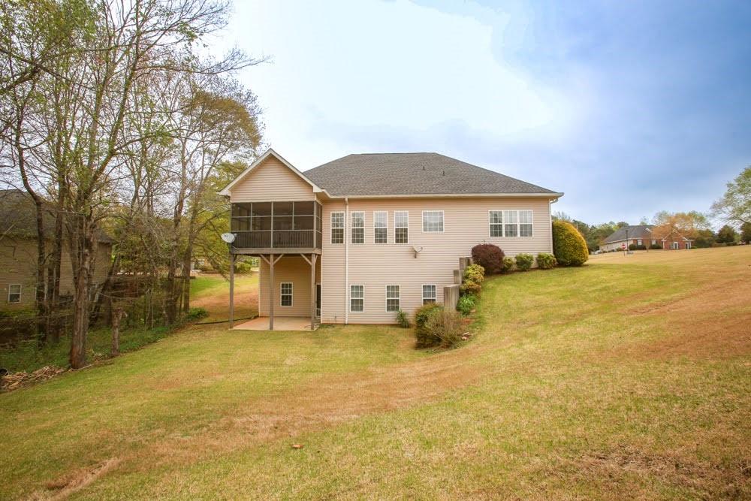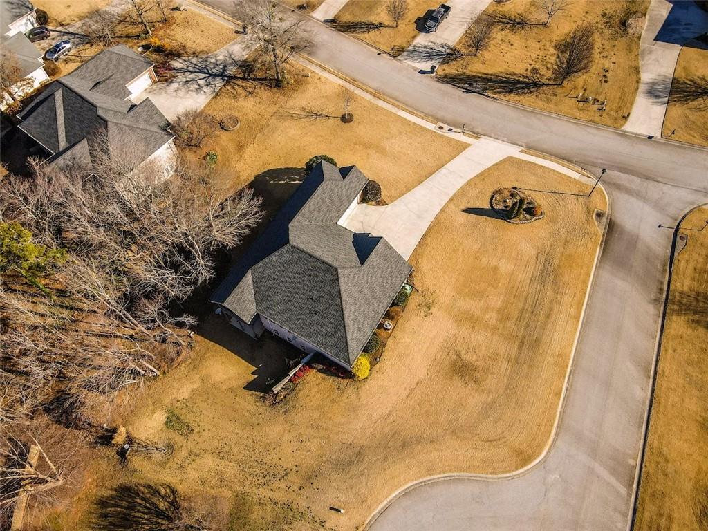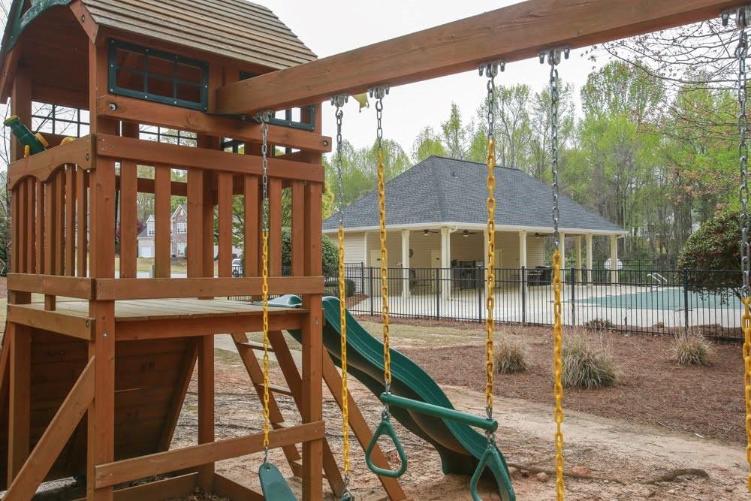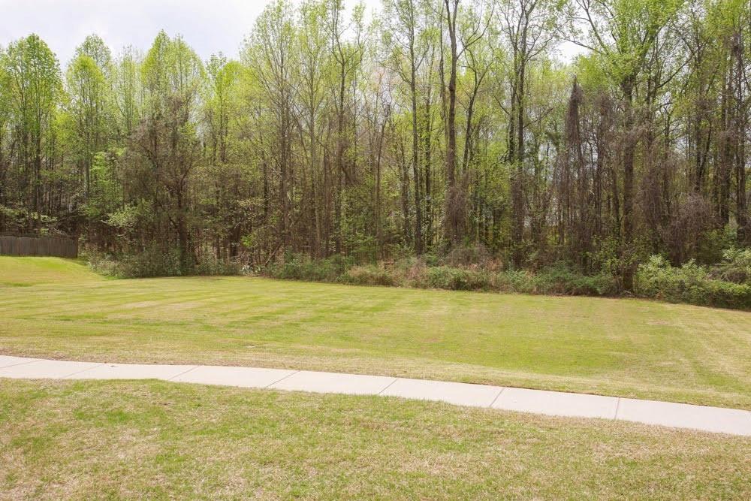118 Jasmine Way
Carrollton, GA 30180
$419,000
This is the ONE you've been WAITING for! Immaculate one-level ranch home with finished basement. Step into this STUNNING home BEAUTIFULLY designed with GORGEOUS hardwood floors, a cozy fireplace, and detailed arched doorways, creating a warm and inviting atmosphere with 4 bedrooms and 3-1/2 baths in the sought-after Little Vine neighborhood! Enjoy separate dining and breakfast areas, perfect for hosting gatherings, while the spacious owner's suite offers a private sitting area for relaxation. Double vanity sinks adorn the owner's bath with an extensive walk-in closet. The finished basement is a true highlight, featuring tall ceilings with a FULL KITCHEN with gas range, fridge, and microwave, making it ideal for a teen suite, in-law quarters, or the ultimate GAME-DAY retreat. Big-screen 85" TV is included, setting the stage for unforgettable sports and movie nights. A separate gaming area or workout room and an additional bedroom with a walk-in closet simply sets this home apart. Ample storage, large closets, and an unfinished project space provide endless possibilities to customize to your heart's desire. Outside, unwind on the screened porch or with the patio below and explore the vibrant neighborhood amenities, including a pool, basketball court, playground, and scenic nature trail. Conveniently located near Carrollton and surrounding towns, with easy access to Hwy 166 and just 45 minutes from the airport, this home combines luxury, functionality, and prime location. Don't miss the chance to make it yours!
- SubdivisionLittle Vine
- Zip Code30180
- CityCarrollton
- CountyCarroll - GA
Location
- ElementarySand Hill - Carroll
- JuniorBay Springs
- HighVilla Rica
Schools
- StatusActive
- MLS #7576841
- TypeResidential
MLS Data
- Bedrooms4
- Bathrooms3
- Half Baths1
- Bedroom DescriptionMaster on Main, Roommate Floor Plan
- BasementDaylight, Exterior Entry, Finished, Finished Bath, Full, Interior Entry
- FeaturesDouble Vanity, High Speed Internet, Tray Ceiling(s), Walk-In Closet(s)
- KitchenPantry, Solid Surface Counters
- AppliancesDishwasher, Microwave, Range Hood, Refrigerator
- HVACCentral Air
- Fireplaces1
- Fireplace DescriptionFamily Room, Gas Starter, Living Room
Interior Details
- StyleRanch
- ConstructionBrick Front, Vinyl Siding
- Built In2004
- StoriesArray
- ParkingAttached, Garage, Garage Door Opener, Kitchen Level
- ServicesClubhouse, Park, Playground, Pool
- UtilitiesCable Available, Electricity Available, Natural Gas Available, Phone Available, Water Available
- SewerSeptic Tank
- Lot DescriptionCorner Lot, Level, Sloped
- Lot Dimensionsx
- Acres0.66
Exterior Details
Listing Provided Courtesy Of: Century 21 Novus Realty 678-664-1400

This property information delivered from various sources that may include, but not be limited to, county records and the multiple listing service. Although the information is believed to be reliable, it is not warranted and you should not rely upon it without independent verification. Property information is subject to errors, omissions, changes, including price, or withdrawal without notice.
For issues regarding this website, please contact Eyesore at 678.692.8512.
Data Last updated on July 5, 2025 12:32pm


