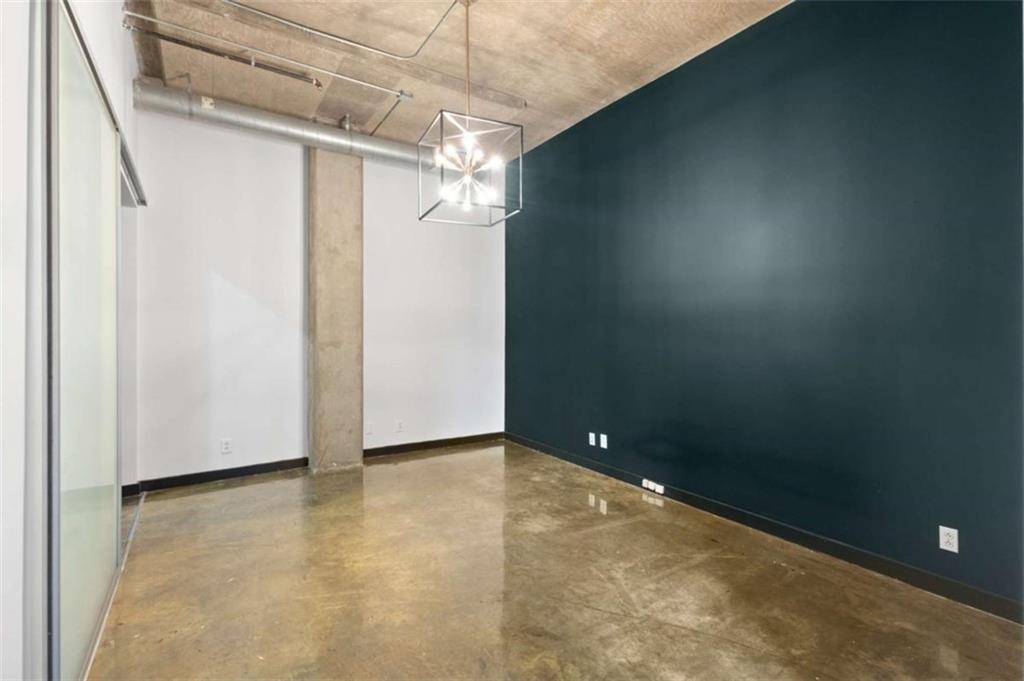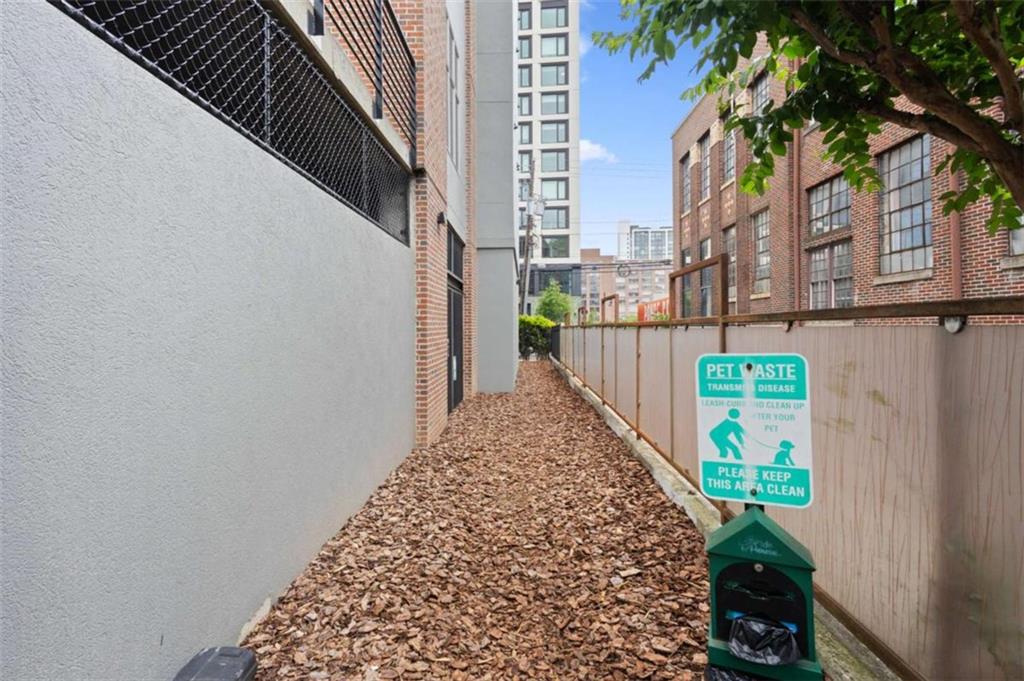660 Glen Iris Drive ## 206 & 109
Atlanta, GA 30308
$894,900
Industrial Loft with Rare Live/Work Flexibility Across from Ponce City Market Experience the ultimate Midtown lifestyle—where your home doubles as your office, creative studio, or private retreat. Just steps from Ponce City Market and the Beltline, this one-of-a-kind loft blends industrial character with unmatched functionality and a location that’s second to none: ? Property Highlights Soaring 13–16 ft ceilings, exposed brick, and ductwork create true industrial style Prime walkability: across from Ponce City Market, steps to restaurants, shops, gyms, and the Beltline HOA covers gas, water, and blazing-fast 2 Gig Google Fiber (only pay electricity) Three gated parking spaces, saltwater pool, dog park, and a smoke-free community Main-level primary suite with spa-inspired bath featuring Carrera marble, steam shower, soaking tub, and massive walk-in closet Updated kitchen with stainless appliances and large island—perfect for entertaining Spacious secondary bedroom with modern, updated full bath ?? Flexible Lower Level – Rare Mixed-Use Potential The lower level is designed for true flexibility and commercial potential. With its own entrance, wet bar with built-in espresso machine, and a pocket door for complete separation, this space is ideal for: A home-based business or private office A creative studio, lounge, or rec room A guest suite or short-term rental opportunity Additional storage under the spiral staircase ensures functionality meets style. ?? Why It’s Special This loft isn’t just a home—it’s a lifestyle and an opportunity. Whether you’re a business owner, creative, or remote professional, this property delivers space to live, work, and play in the heart of Atlanta. Don’t miss the chance to own one of Midtown’s rarest live/work lofts with unbeatable location and design.
- SubdivisionGlen Iris Lofts
- Zip Code30308
- CityAtlanta
- CountyFulton - GA
Location
- ElementaryJohn Hope-Charles Walter Hill
- JuniorDavid T Howard
- HighMidtown
Schools
- StatusActive
- MLS #7576959
- TypeCondominium & Townhouse
- SpecialAgent Related to Seller
MLS Data
- Bedrooms3
- Bathrooms2
- Half Baths1
- Bedroom DescriptionMaster on Main, Roommate Floor Plan
- RoomsBonus Room, Great Room - 2 Story, Kitchen, Office
- FeaturesDouble Vanity, Entrance Foyer, High Ceilings 9 ft Lower, High Ceilings 9 ft Main, High Ceilings 9 ft Upper, High Speed Internet, Low Flow Plumbing Fixtures, Walk-In Closet(s)
- KitchenCabinets Stain, Eat-in Kitchen, Second Kitchen, Solid Surface Counters
- AppliancesDishwasher, Disposal, Dryer, Gas Range, Microwave, Refrigerator, Washer
- HVACCentral Air, Electric
Interior Details
- StyleContemporary, Loft, Mid-Rise (up to 5 stories)
- ConstructionBrick 4 Sides, Cement Siding, Concrete
- Built In2000
- StoriesArray
- ParkingAssigned
- ServicesDog Park, Gated, Homeowners Association, Near Beltline, Near Public Transport, Near Schools, Near Shopping, Pool, Sidewalks, Street Lights
- UtilitiesCable Available, Electricity Available, Natural Gas Available, Phone Available, Sewer Available, Water Available
- SewerPublic Sewer
- Lot DescriptionLevel
- Acres0.031
Exterior Details
Listing Provided Courtesy Of: Keller Williams Realty Atlanta Partners 678-775-2600

This property information delivered from various sources that may include, but not be limited to, county records and the multiple listing service. Although the information is believed to be reliable, it is not warranted and you should not rely upon it without independent verification. Property information is subject to errors, omissions, changes, including price, or withdrawal without notice.
For issues regarding this website, please contact Eyesore at 678.692.8512.
Data Last updated on December 4, 2025 4:21pm



























































