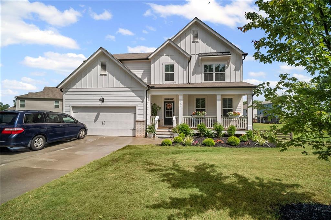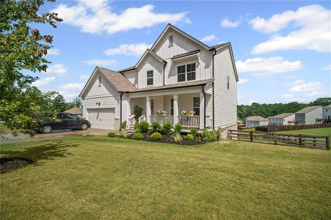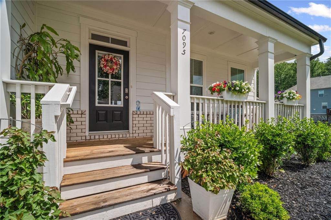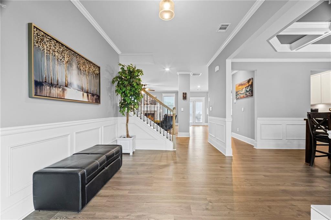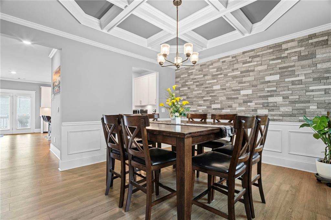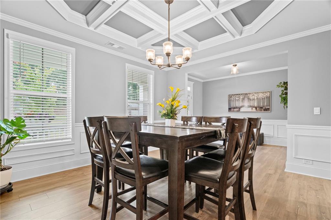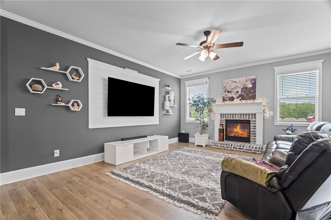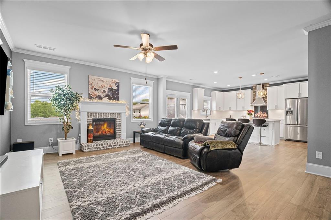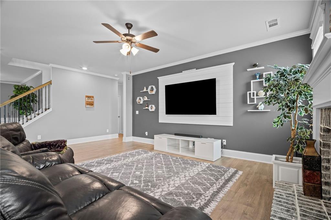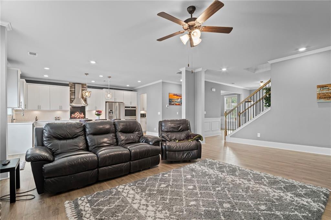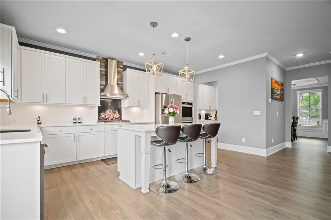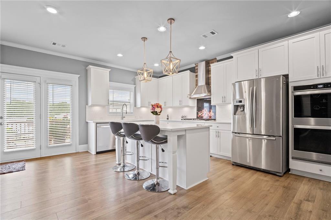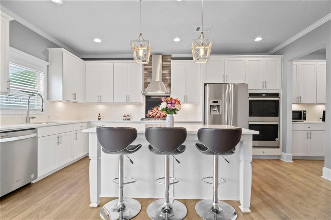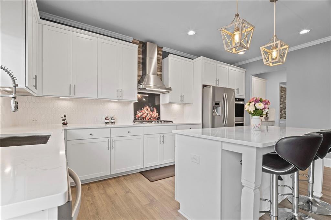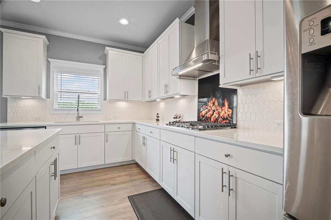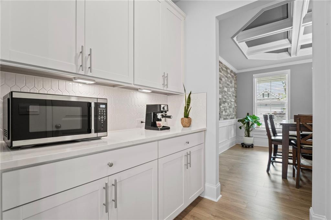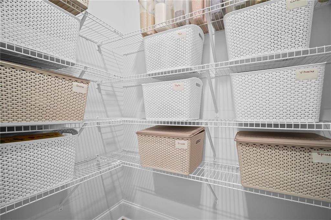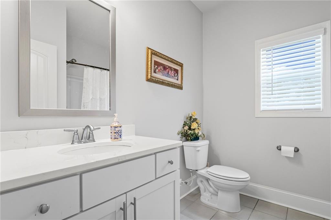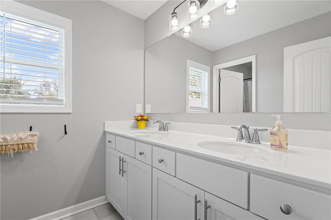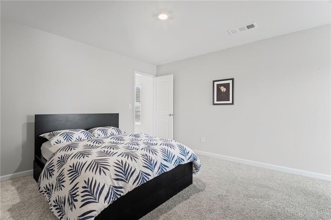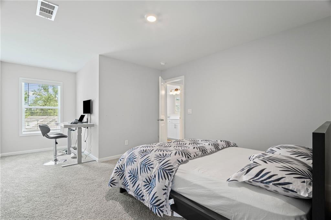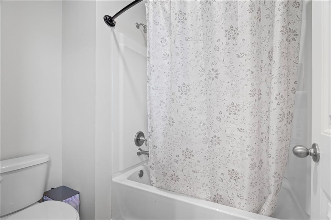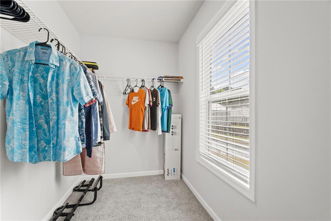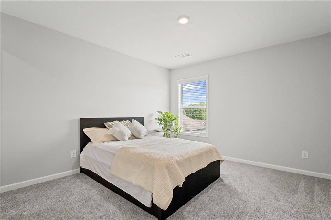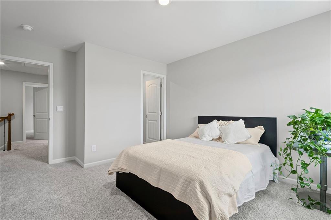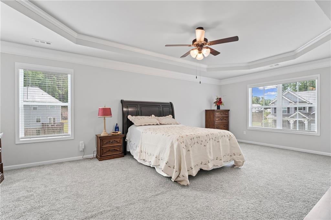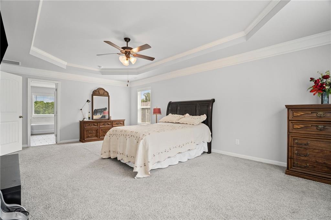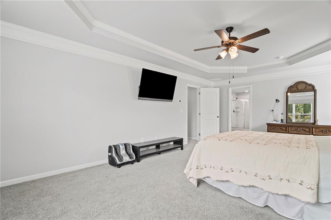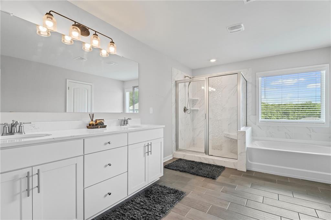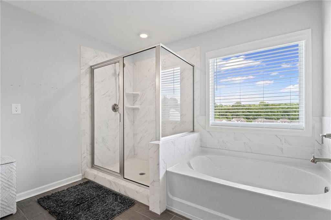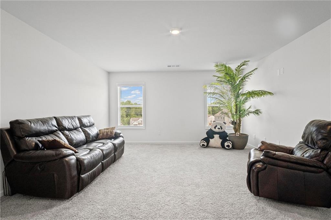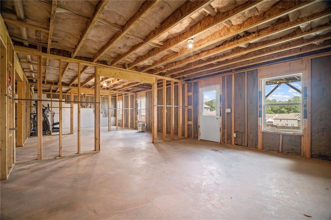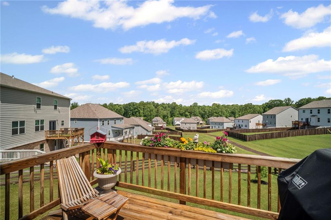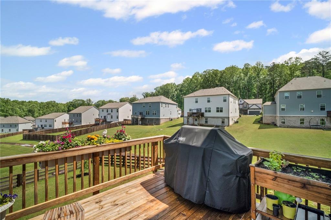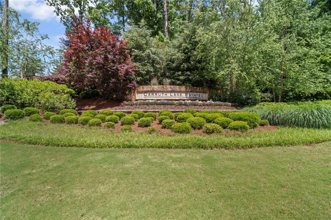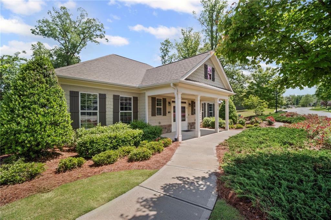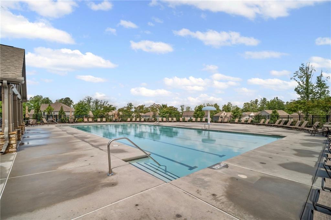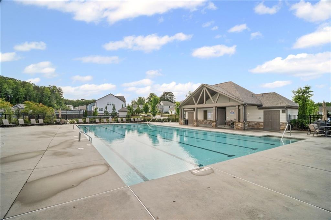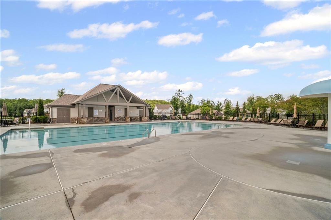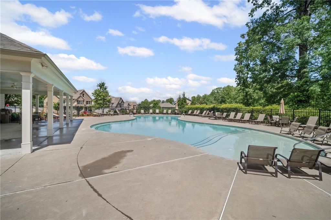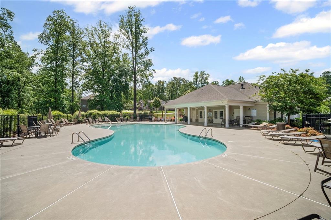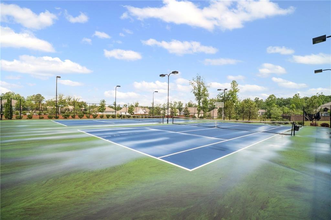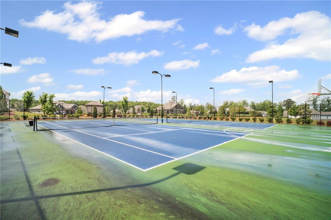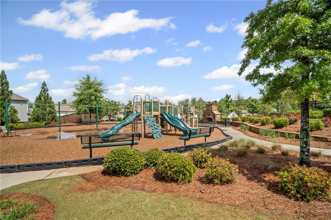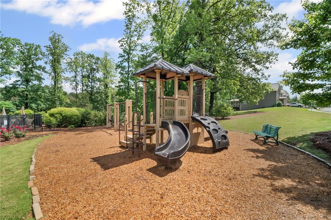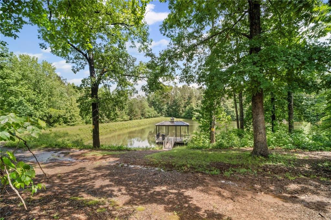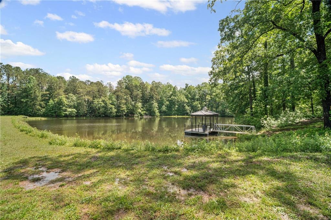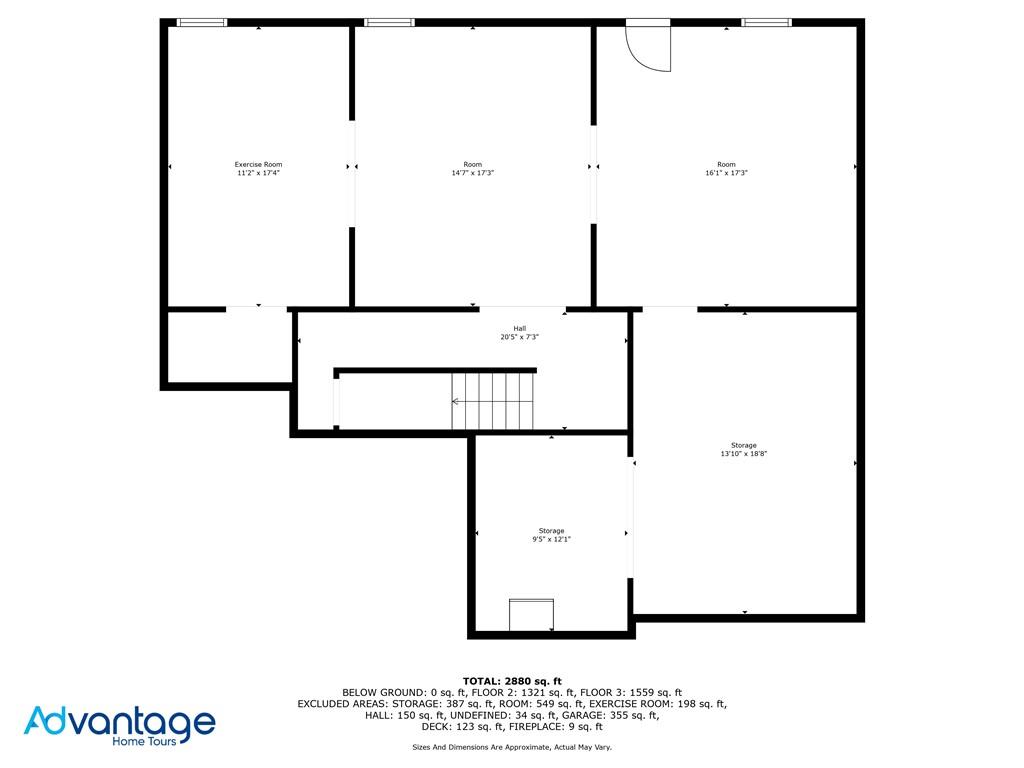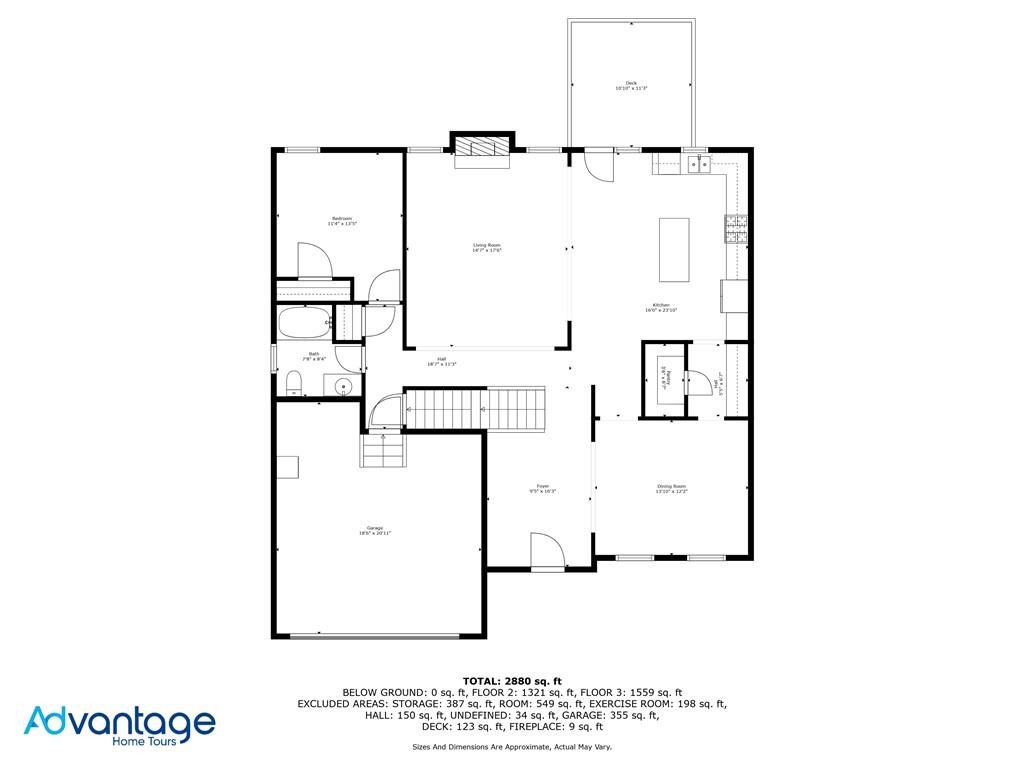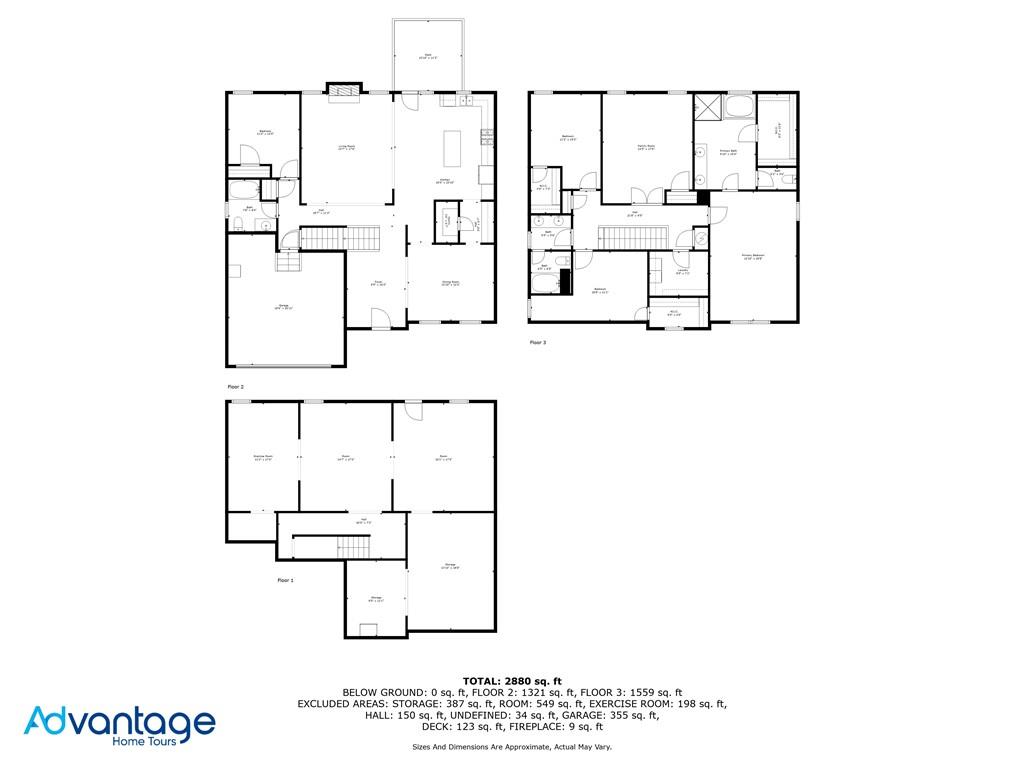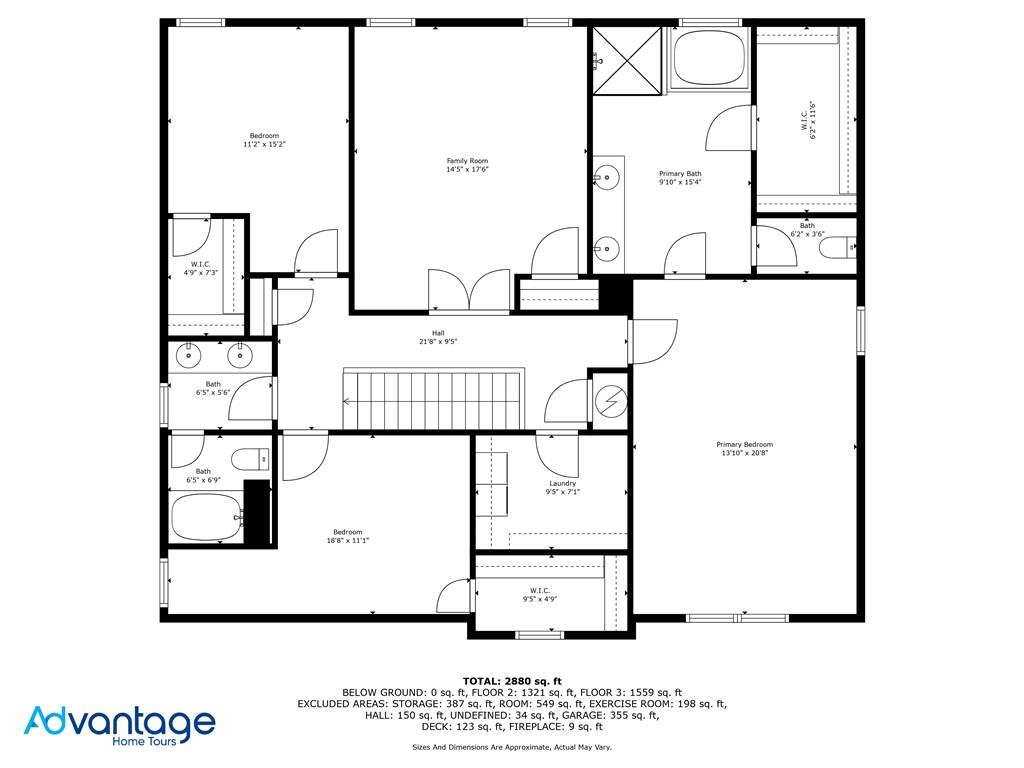7095 Evening Dew Drive
Cumming, GA 30028
$638,500
Stunning 5-Bedroom Home in Family-Friendly Neighborhood. Welcome to this beautifully designed 5-bedroom, 3-bathroom home located in a highly sought-after neighborhood perfect for families. Enjoy access to top-tier amenities, including two swimming pools, two playgrounds, and tennis courts—ideal for an active lifestyle. Step inside to discover an open floor plan that’s perfect for entertaining. The main floor boasts vaulted ceilings and elegant hardwood floors, creating a warm and spacious atmosphere. The designer touches throughout the home—from the custom hood vent in the kitchen to the striking accent wall in the living room—elevate the space with style and sophistication. The large dining room flows seamlessly into a butler’s pantry and a generously sized walk-in pantry, offering both convenience and ample storage. All bedrooms are spacious, and the home also features a large bonus room for added flexibility. The primary suite is a true retreat, complete with a fully updated en-suite bathroom. The unfinished basement is ready for your vision—whether it’s a dream theater room, an additional bedroom, or both. HOA fees are$83/month Don’t miss this opportunity to own a move-in-ready home in a welcoming community with everything you need!
- SubdivisionCarruth Lake Estates
- Zip Code30028
- CityCumming
- CountyForsyth - GA
Location
- ElementarySilver City
- JuniorNorth Forsyth
- HighNorth Forsyth
Schools
- StatusActive
- MLS #7577011
- TypeResidential
MLS Data
- Bedrooms5
- Bathrooms3
- Bedroom DescriptionOversized Master, Split Bedroom Plan
- RoomsAttic, Basement, Bonus Room
- BasementBath/Stubbed, Daylight, Unfinished, Walk-Out Access
- FeaturesBeamed Ceilings, Coffered Ceiling(s), Double Vanity, Dry Bar, Entrance Foyer, Entrance Foyer 2 Story, Recessed Lighting, Walk-In Closet(s)
- KitchenBreakfast Bar, Cabinets White, Kitchen Island, Pantry Walk-In, Stone Counters, View to Family Room
- AppliancesDishwasher, Disposal, Double Oven, Gas Cooktop, Gas Oven/Range/Countertop, Microwave, Range Hood, Refrigerator
- HVACCentral Air, Zoned
- Fireplaces1
- Fireplace DescriptionBrick, Living Room
Interior Details
- StyleCraftsman
- ConstructionBrick, Brick Front, Cement Siding
- Built In2022
- StoriesArray
- ParkingDriveway, Garage, Garage Door Opener, Garage Faces Front, Kitchen Level, Level Driveway
- ServicesClubhouse, Homeowners Association, Near Schools, Near Shopping, Near Trails/Greenway, Park, Playground, Pool, Sidewalks, Street Lights
- UtilitiesCable Available, Electricity Available, Phone Available, Underground Utilities, Water Available
- SewerPublic Sewer
- Lot DescriptionBack Yard, Cleared, Front Yard, Landscaped, Level
- Acres0.28
Exterior Details
Listing Provided Courtesy Of: Keller Williams North Atlanta 770-663-7291

This property information delivered from various sources that may include, but not be limited to, county records and the multiple listing service. Although the information is believed to be reliable, it is not warranted and you should not rely upon it without independent verification. Property information is subject to errors, omissions, changes, including price, or withdrawal without notice.
For issues regarding this website, please contact Eyesore at 678.692.8512.
Data Last updated on October 14, 2025 2:43pm
