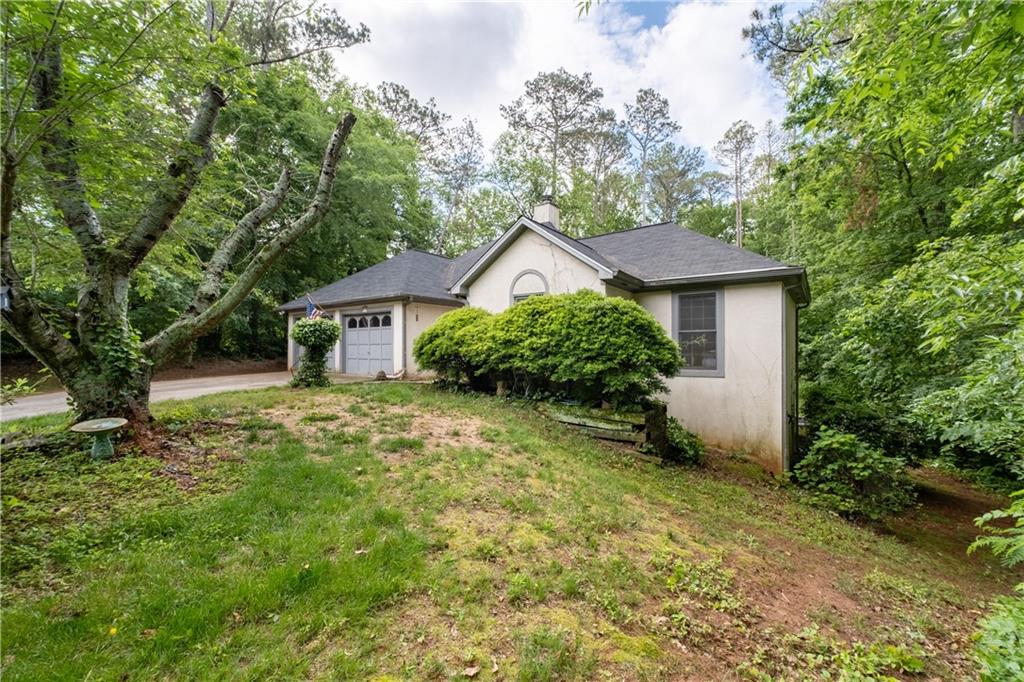410 Lima Court
Woodstock, GA 30188
$385,000
Location! Location! Location! This motivated seller is ready for you to come tour this amazing affordable home!!! Don't miss the chance to move into one of the most highly sought-after areas in Cherokee county just 2.4 miles to downtown Woodstock! Nestled in a tranquil cul-de-sac within a highly sought-after prime location, this adorable stucco ranch home offers the perfect blend of comfort and affordability. The main systems have been replaced and/or upgraded: Roof was replaced in May 2023 and the HVAC was upgraded to a 3 ton in 2021! Boasting 4 spacious bedrooms and three bathrooms, this residence is ideal for anyone seeking a serene yet convenient lifestyle. The heart of the home has some upgrades in the kitchen: granite countertops, backsplash and ample cabinetry, making it a chef's dream. The primary bathroom is sure to provide a spa-like retreat. Enjoy the outdoors without the bugs and weather in the added partially finished sunroom off the back deck that leads to the huge backyard. This home has new LVP flooring in the main living areas. The full finished basement adds significant living space, including a fantastic recreation room, a bedroom and a full bathroom, perfect for a home theater, gym, or additional lounging space. Great closet space and tons of storage! Outside, the private cul-de-sac location ensures peace and quiet, with a large backyard offering a perfect spot for outdoor gatherings. While the home boasts many upgrades, it does require some extra love to reach its full potential. The motivated Seller has priced this amazing home well under market value due to the cosmetic work needed. This home is an exceptional opportunity to own a piece of paradise in one of the most desirable neighborhoods at an amazing affordable price. Don't miss out on this rare find!
- SubdivisionMill Creek Crossing
- Zip Code30188
- CityWoodstock
- CountyCherokee - GA
Location
- ElementaryJohnston
- JuniorMill Creek
- HighRiver Ridge
Schools
- StatusActive
- MLS #7577039
- TypeResidential
MLS Data
- Bedrooms4
- Bathrooms3
- Bedroom DescriptionMaster on Main, Oversized Master, Roommate Floor Plan
- RoomsBonus Room, Exercise Room, Family Room
- BasementFinished Bath, Exterior Entry, Finished, Interior Entry
- FeaturesWalk-In Closet(s)
- KitchenCabinets White, Kitchen Island, Stone Counters, View to Family Room
- AppliancesDishwasher, Electric Range, Refrigerator
- HVACCentral Air
- Fireplace DescriptionGas Log
Interior Details
- StyleRanch
- ConstructionStucco
- Built In1988
- StoriesArray
- ParkingGarage, Attached, Driveway, Garage Faces Front
- FeaturesPrivate Yard
- ServicesNear Shopping
- UtilitiesCable Available, Water Available
- SewerSeptic Tank
- Lot DescriptionLevel, Back Yard, Cul-de-sac Lot, Landscaped, Private, Front Yard
- Lot Dimensions72x27x180x51x127x283
- Acres0.65
Exterior Details
Listing Provided Courtesy Of: Coldwell Banker Realty 770-429-0600

This property information delivered from various sources that may include, but not be limited to, county records and the multiple listing service. Although the information is believed to be reliable, it is not warranted and you should not rely upon it without independent verification. Property information is subject to errors, omissions, changes, including price, or withdrawal without notice.
For issues regarding this website, please contact Eyesore at 678.692.8512.
Data Last updated on July 5, 2025 12:32pm







































