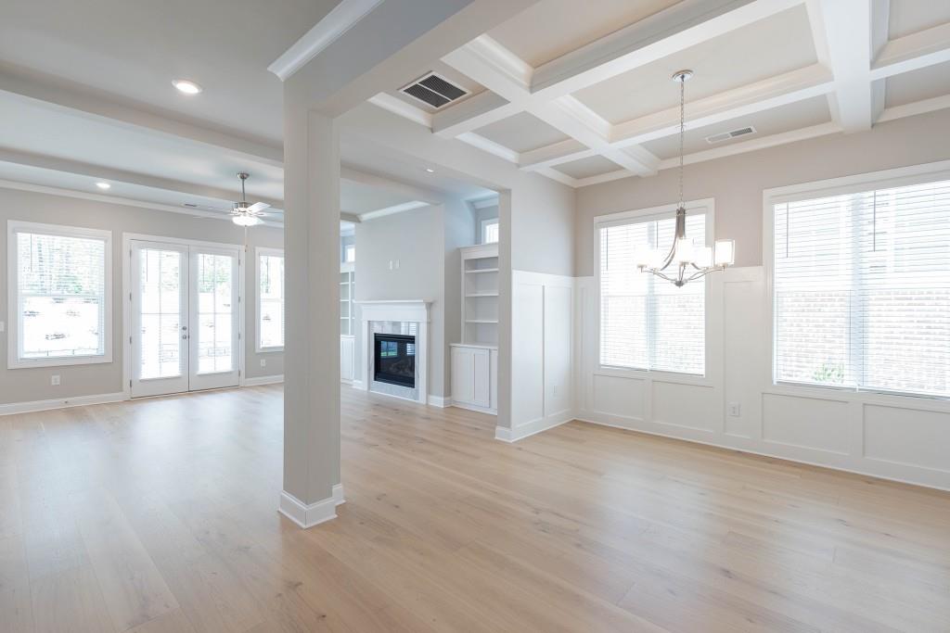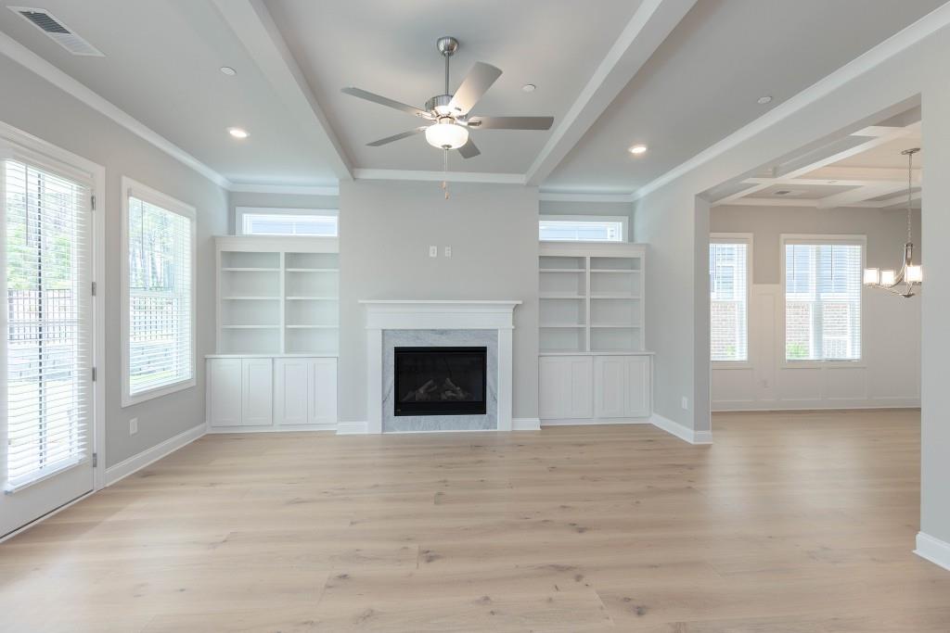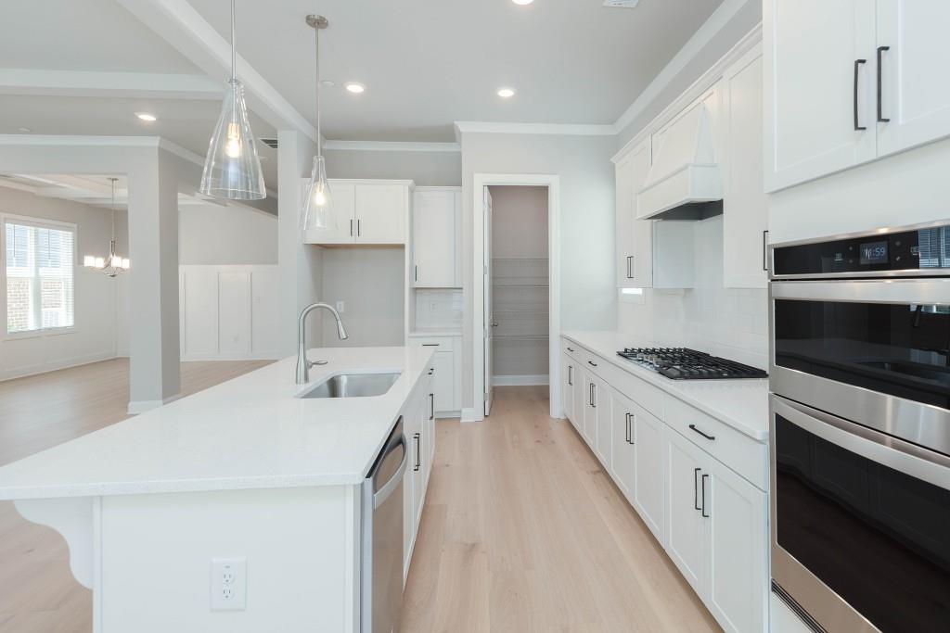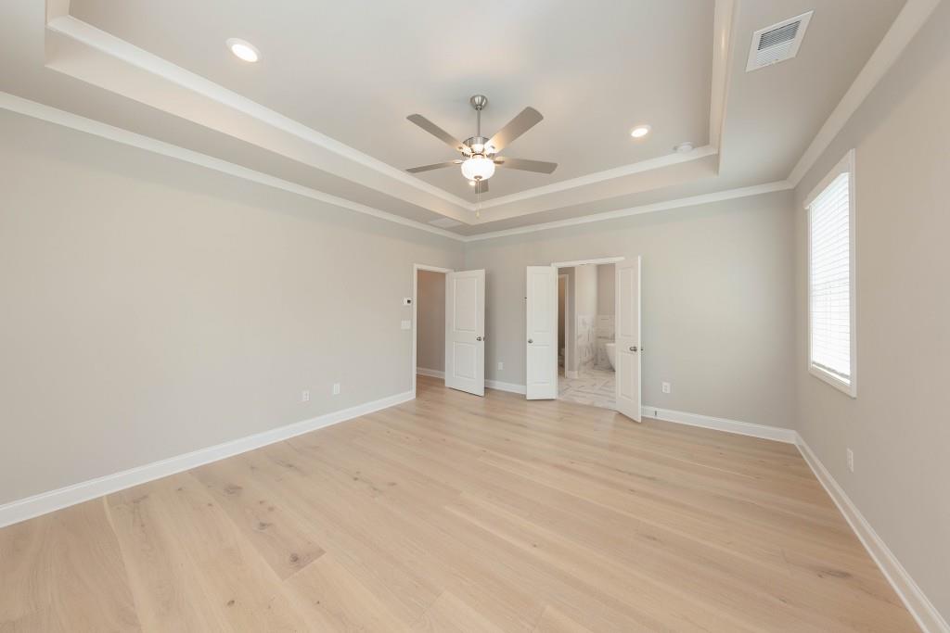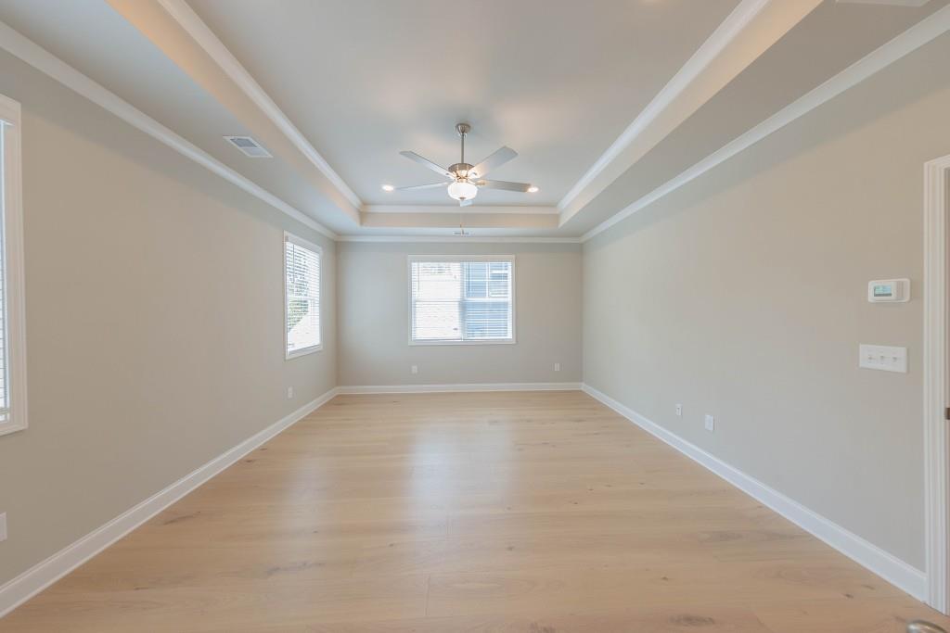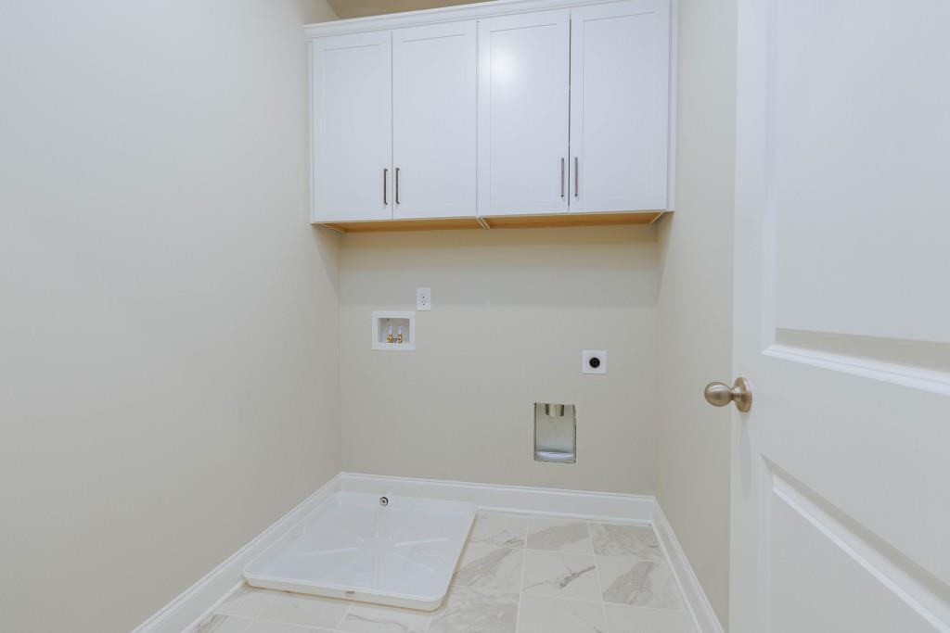5611 Meadowstone Walk
Kennesaw, GA 30152
$779,900
The Whitney plan built by Heatherland Homes. This beautifully designed contemporary home combines classic Southern charm with the ease of modern living. Soaring 10-foot ceilings on the main level, coffered ceilings in the dining room, hardwood floors throughout the living spaces, and elegant designer trim that adds warmth and character. Upstairs, the spacious primary suite offers a private balcony, a spa-like bath with a frameless glass shower, luxurious soaking tub, and two generous walk-in closets. The kitchen is a true standout, featuring an eat in kitchen with large windows, equipped with modern appliances, sleek double ovens, cabinets to the ceiling, quartz countertops, and an oversized island perfect for entertaining or everyday meals. The community includes a dedicated dog park your four-legged companions will love. This is a rare opportunity to own a home that's as stylish as it is functional.don't miss it! Ask about our Grand Opening Incentive applicable with use of preferred lender. **All photos are stock photos from the builder**
- SubdivisionLivingstone Park
- Zip Code30152
- CityKennesaw
- CountyCobb - GA
Location
- ElementaryVaughan
- JuniorLost Mountain
- HighHarrison
Schools
- StatusActive
- MLS #7577064
- TypeResidential
MLS Data
- Bedrooms4
- Bathrooms3
- Half Baths1
- RoomsFamily Room
- FeaturesDisappearing Attic Stairs, Entrance Foyer, High Ceilings 9 ft Upper, High Ceilings 10 ft Main
- KitchenKitchen Island, Solid Surface Counters, View to Family Room
- AppliancesDisposal, Double Oven, Electric Water Heater, Gas Cooktop, Microwave, Range Hood
- HVACCeiling Fan(s), Central Air
- Fireplaces1
- Fireplace DescriptionFactory Built, Family Room, Gas Log
Interior Details
- StyleTraditional
- ConstructionCement Siding
- Built In2025
- StoriesArray
- ParkingAttached, Driveway, Garage, Garage Faces Front
- FeaturesPrivate Entrance
- ServicesDog Park, Homeowners Association, Street Lights
- UtilitiesElectricity Available, Natural Gas Available, Underground Utilities, Water Available
- SewerPublic Sewer
- Lot DescriptionBack Yard, Front Yard, Landscaped
- Lot Dimensions60x151x61x152
- Acres0.19
Exterior Details
Listing Provided Courtesy Of: RE/MAX Tru 770-502-6232

This property information delivered from various sources that may include, but not be limited to, county records and the multiple listing service. Although the information is believed to be reliable, it is not warranted and you should not rely upon it without independent verification. Property information is subject to errors, omissions, changes, including price, or withdrawal without notice.
For issues regarding this website, please contact Eyesore at 678.692.8512.
Data Last updated on August 22, 2025 11:53am




