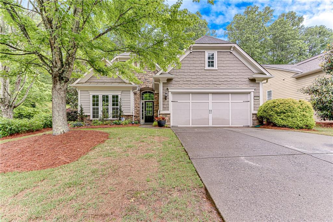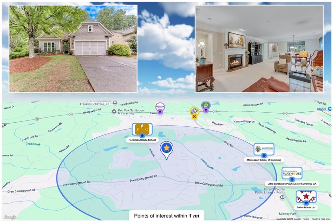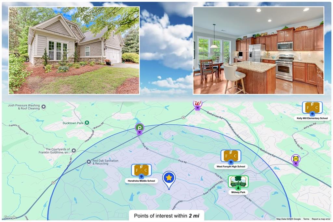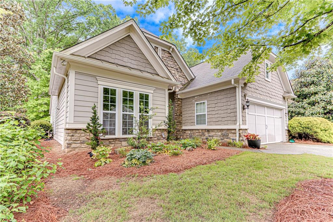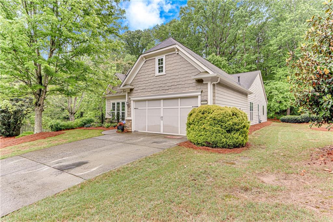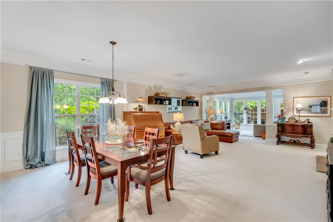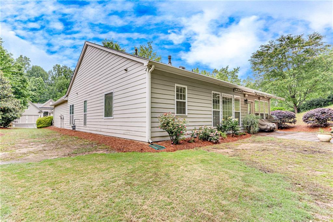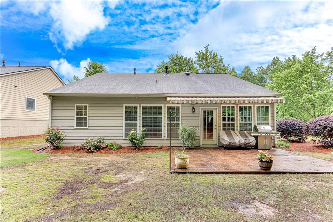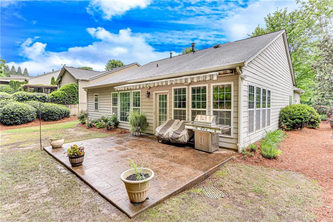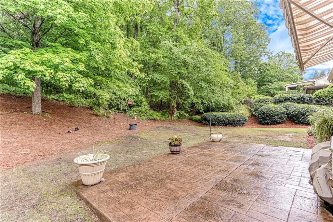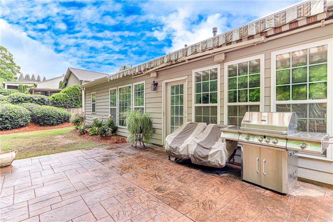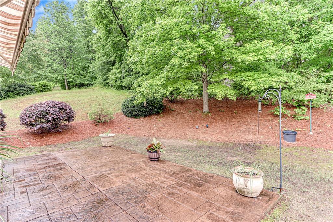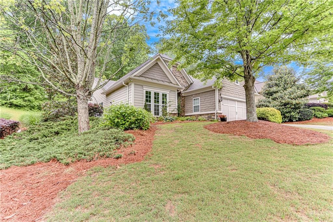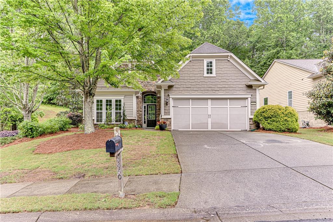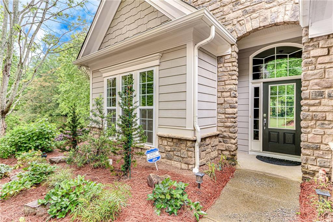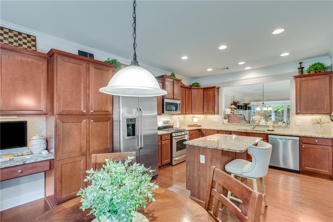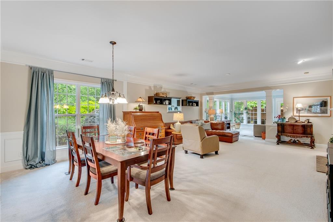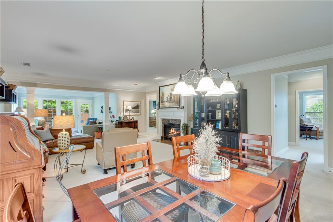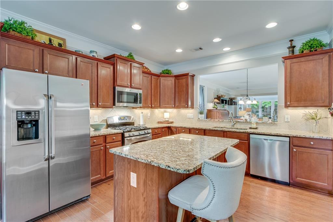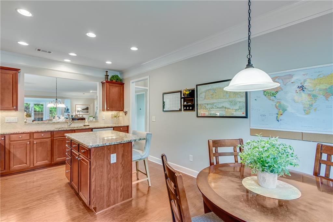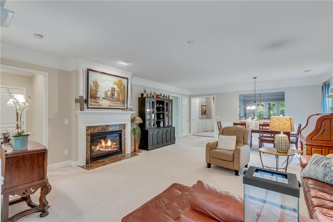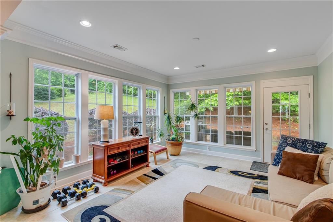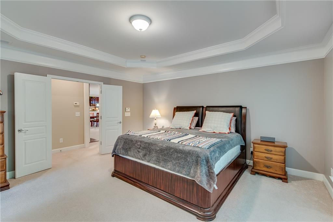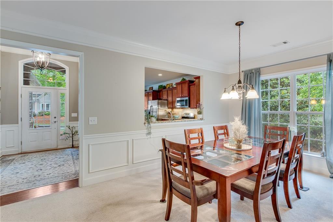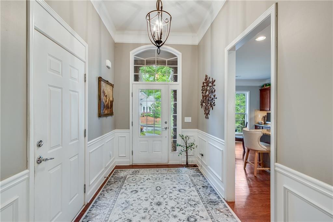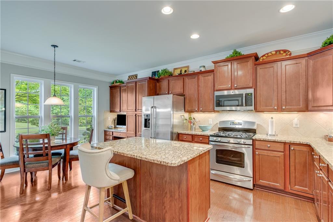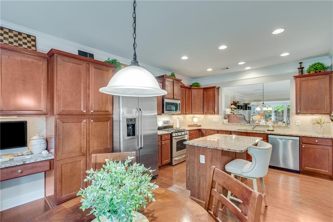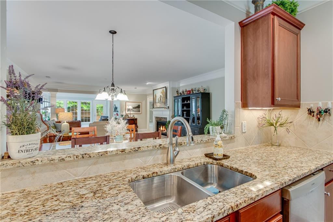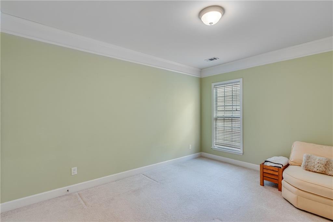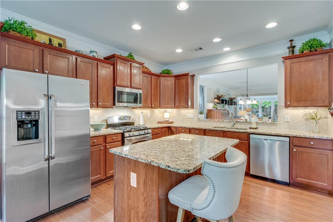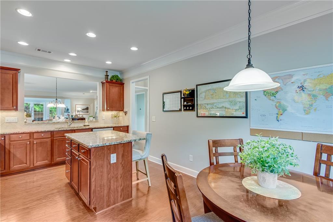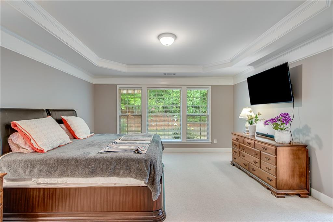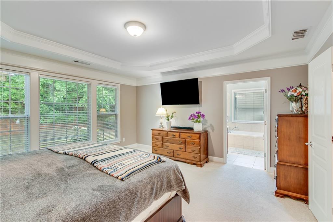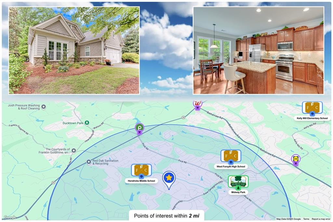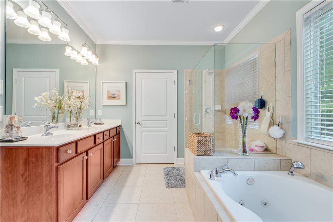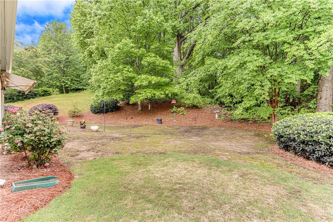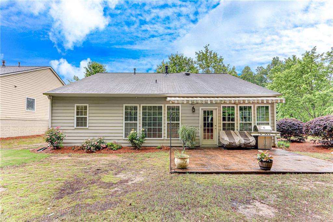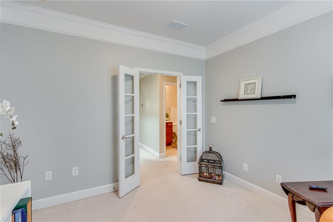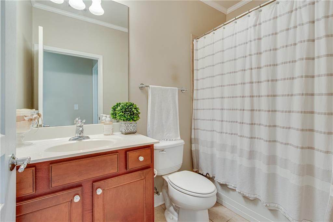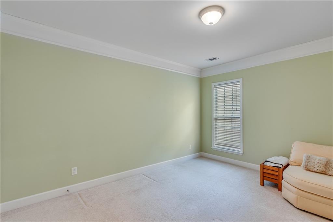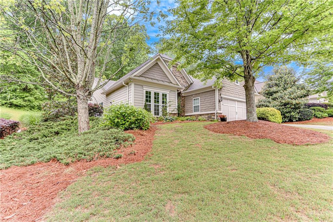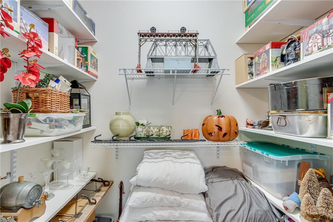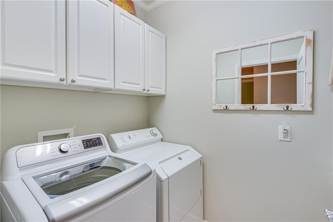4460 Delano Drive
Cumming, GA 30040
$524,900
Welcome to this charming ranch-style home nestled in the desirable Fieldstone Court community. Tucked away on a quiet cul-de-sac, this property offers a private yard and a thoughtfully designed layout that blends comfort and functionality. The spacious kitchen features abundant cabinetry, a convenient built-in desk, and a generous dining area-ideal for both everyday living and entertaining guests. The open-concept great room, sunroom, and dining space create a warm, inviting atmosphere with a seamless flow throughout. The large primary suite includes a custom closet with built-ins, conveniently located just off the main living area. A second bedroom is tucked away from the main living areas, offering enhanced privacy and a quiet retreat for ultimate comfort. A versatile flex room provides the perfect space for a home office or cozy den. Rain or shine, the sunroom provides a serene space to relax, unwind, or enjoy a quiet moment-making it a perfect extension of the home's warm and inviting flow. Living in Fieldstone Court means access to an impressive array of amenities designed for relaxation, recreation, and community. Enjoy multiple swimming pools, playgrounds, and courts for tennis, pickleball, basketball, and volleyball. The neighborhood also features a well-appointed clubhouse complete with a kitchen and fitness center, as well as beautifully maintained green spaces. With lawn care included in the HOA dues, residents can embrace a truly low-maintenance lifestyle. Discover the ideal combination of comfort, elegance, and convenience in this exceptional home.
- SubdivisionFieldstone Court
- Zip Code30040
- CityCumming
- CountyForsyth - GA
Location
- ElementaryVickery Creek
- JuniorHendricks
- HighWest Forsyth
Schools
- StatusActive
- MLS #7577074
- TypeResidential
MLS Data
- Bedrooms2
- Bathrooms2
- Bedroom DescriptionMaster on Main
- RoomsAttic, Bathroom, Bedroom, Den, Great Room, Laundry, Master Bathroom, Master Bedroom, Sun Room
- FeaturesCrown Molding, Disappearing Attic Stairs, Double Vanity, Entrance Foyer, High Ceilings 9 ft Lower, High Ceilings 9 ft Main, High Ceilings 9 ft Upper, High Speed Internet, Low Flow Plumbing Fixtures, Open Floorplan, Vaulted Ceiling(s), Walk-In Closet(s)
- KitchenBreakfast Bar, Cabinets Stain, Eat-in Kitchen, Kitchen Island, Pantry, Solid Surface Counters, View to Family Room
- AppliancesDishwasher, Disposal, Gas Range, Gas Water Heater, Microwave, Self Cleaning Oven
- HVACCentral Air, Electric, Zoned
- Fireplaces1
- Fireplace DescriptionFactory Built, Gas Log, Gas Starter, Glass Doors, Great Room, Stone
Interior Details
- StyleRanch
- ConstructionStone
- Built In2008
- StoriesArray
- ParkingAttached, Driveway, Garage, Garage Door Opener, Kitchen Level
- FeaturesAwning(s), Private Entrance, Private Yard
- ServicesClubhouse, Fitness Center, Homeowners Association, Lake, Pickleball, Playground, Pool, Sidewalks, Street Lights, Swim Team, Tennis Court(s)
- UtilitiesCable Available, Electricity Available, Natural Gas Available, Phone Available, Sewer Available, Underground Utilities, Water Available
- SewerPublic Sewer
- Lot DescriptionBack Yard, Cul-de-sac Lot, Landscaped, Level, Private
- Acres0.22
Exterior Details
Listing Provided Courtesy Of: Sanders RE, LLC 678-888-3438

This property information delivered from various sources that may include, but not be limited to, county records and the multiple listing service. Although the information is believed to be reliable, it is not warranted and you should not rely upon it without independent verification. Property information is subject to errors, omissions, changes, including price, or withdrawal without notice.
For issues regarding this website, please contact Eyesore at 678.692.8512.
Data Last updated on October 14, 2025 2:43pm
