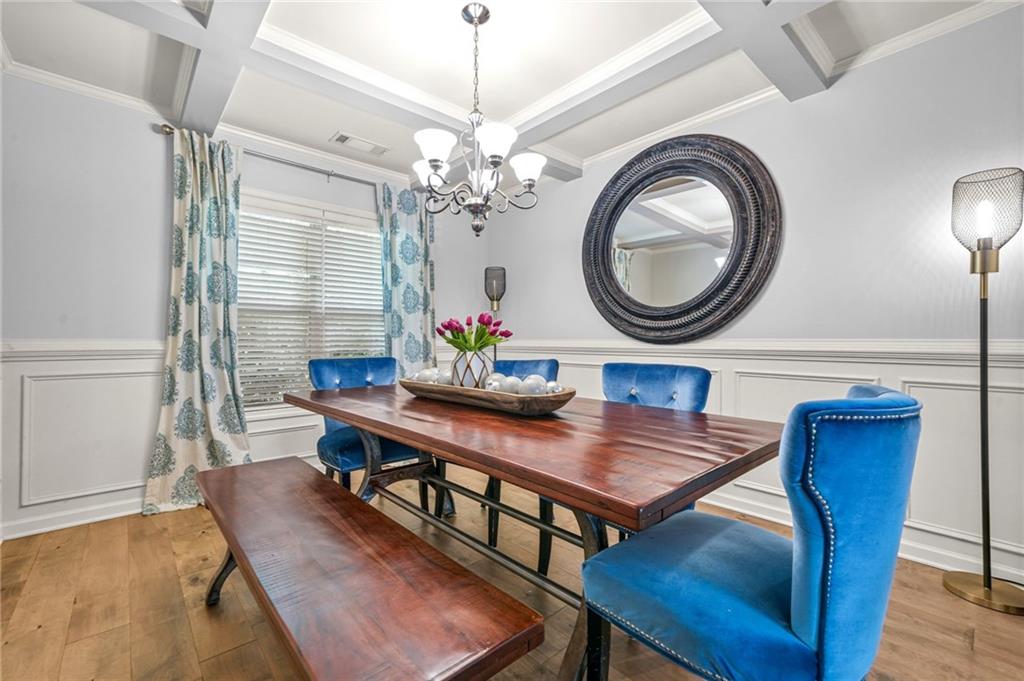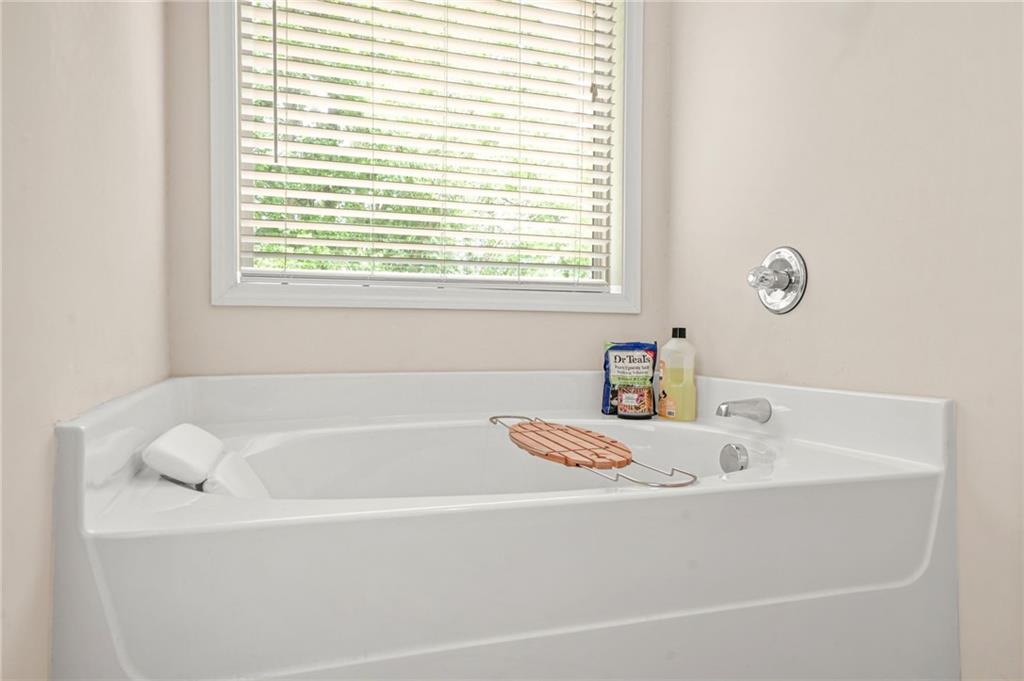1326 Castleberry Drive
Buford, GA 30518
$425,000
Discover the perfect blend of charm and comfort when stepping into this well maintained craftsman style home in the sought-after Lanier school district. The exterior has been recently refreshed adding additional curb appeal upon arrival. As you enter the home you are greeted by an inviting living space with renovated flooring throughout. It seamlessly flows into the formal dining room with beautiful coffered ceilings and detailed wainscoting trim. The spacious kitchen is just steps away offering an abundance of cabinetry, stainless steel appliances, and a large breakfast area to entertain and enjoy guests. Upstairs you will find the perfect Owner's suite complete with a sitting area, his & hers walk-in closets, and an Owner's bath with a relaxing garden tub and separate shower. As you move along upstairs there are 3 generously sized secondary bedrooms, a full bathroom, as well as a conveniently located laundry room. Retreat to the backyard patio as you enjoy the privacy of making this house your new home! Located in a desirable Buford neighborhood, minutes away from shopping, dining, and major highways. Don't miss your chance to own this home!
- SubdivisionCastleberry Hills
- Zip Code30518
- CityBuford
- CountyGwinnett - GA
Location
- ElementarySugar Hill - Gwinnett
- JuniorLanier
- HighLanier
Schools
- StatusActive
- MLS #7577118
- TypeResidential
MLS Data
- Bedrooms4
- Bathrooms2
- Half Baths1
- Bedroom DescriptionSitting Room
- RoomsLaundry
- FeaturesCathedral Ceiling(s), Coffered Ceiling(s), Disappearing Attic Stairs, Double Vanity, High Ceilings 9 ft Upper, His and Hers Closets, Walk-In Closet(s)
- KitchenBreakfast Room, Eat-in Kitchen, Kitchen Island, Laminate Counters, Pantry
- AppliancesDishwasher, Disposal, Electric Oven/Range/Countertop, Electric Range, Electric Water Heater, Energy Star Appliances, Microwave, Refrigerator, Self Cleaning Oven
- HVACCentral Air, Electric
- Fireplaces1
- Fireplace DescriptionLiving Room
Interior Details
- StyleCraftsman
- ConstructionCement Siding, Stone
- Built In2008
- StoriesArray
- ParkingGarage, Garage Door Opener, Garage Faces Front
- FeaturesPrivate Yard
- ServicesHomeowners Association, Sidewalks, Street Lights
- UtilitiesCable Available, Electricity Available, Phone Available, Sewer Available, Underground Utilities
- SewerPublic Sewer
- Lot DescriptionBack Yard, Front Yard, Steep Slope
- Acres0.15
Exterior Details
Listing Provided Courtesy Of: Watson Realty Co. 404-630-2616

This property information delivered from various sources that may include, but not be limited to, county records and the multiple listing service. Although the information is believed to be reliable, it is not warranted and you should not rely upon it without independent verification. Property information is subject to errors, omissions, changes, including price, or withdrawal without notice.
For issues regarding this website, please contact Eyesore at 678.692.8512.
Data Last updated on December 17, 2025 1:39pm










































