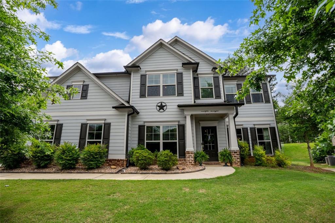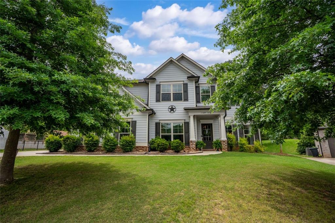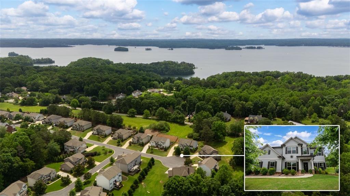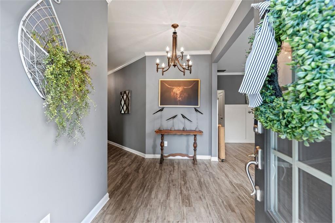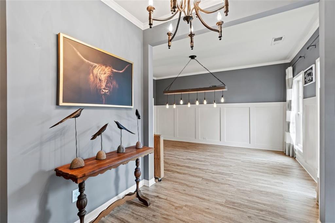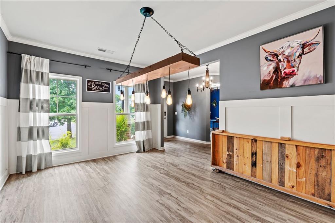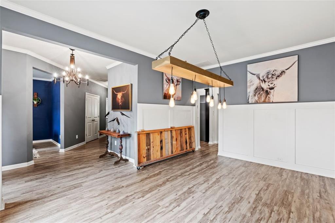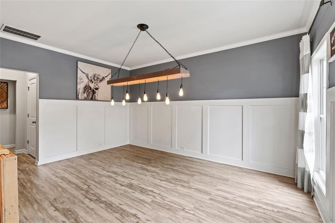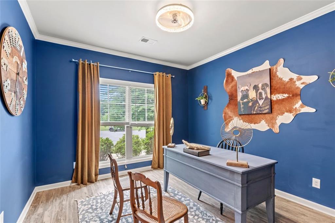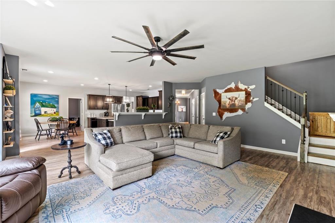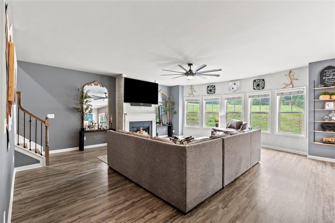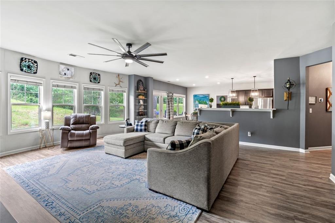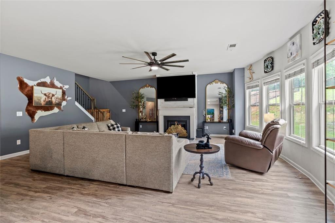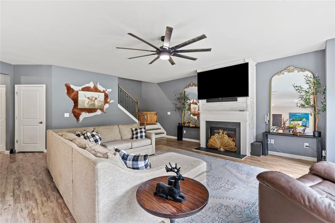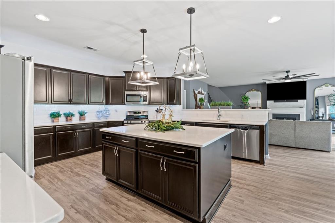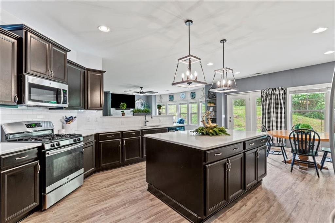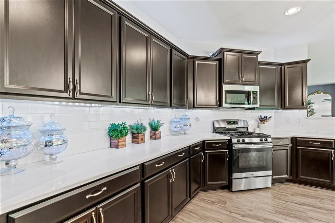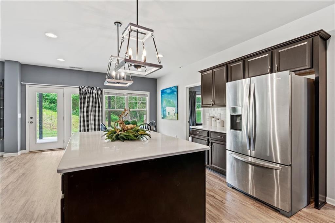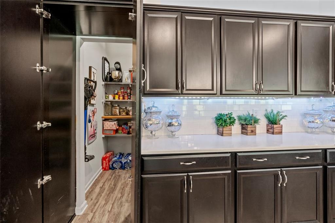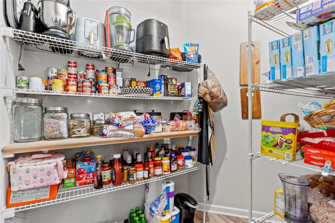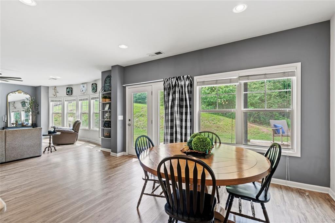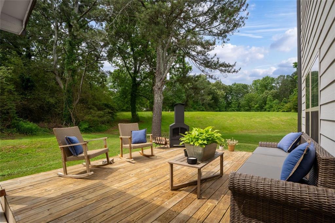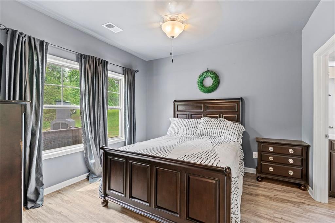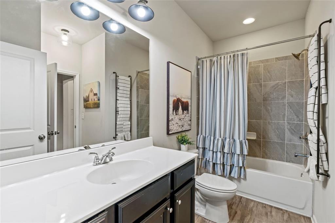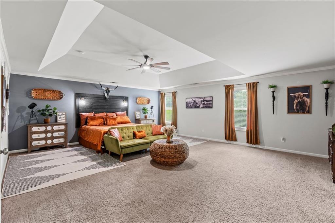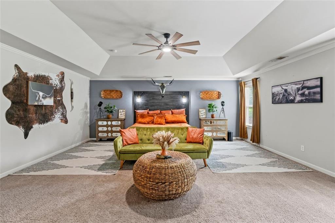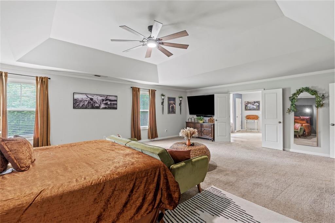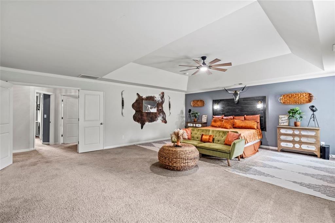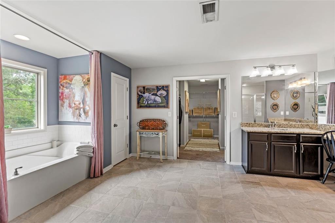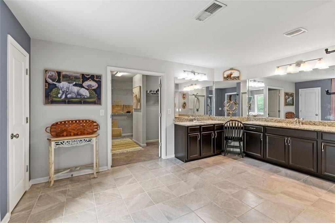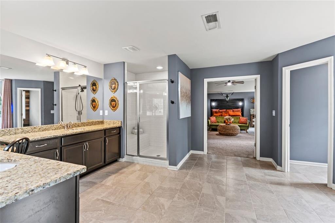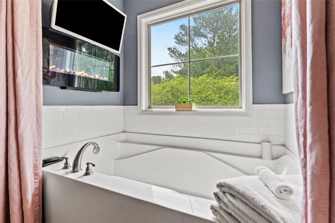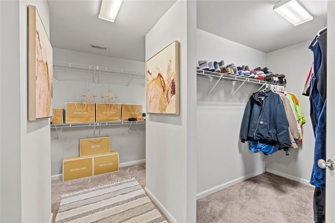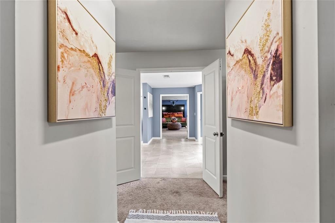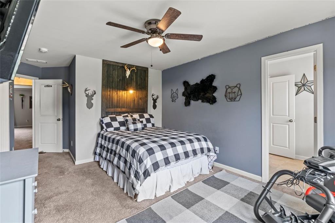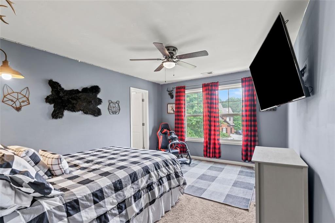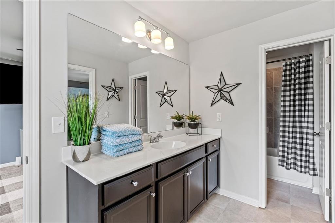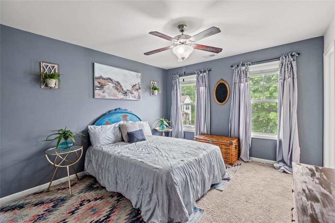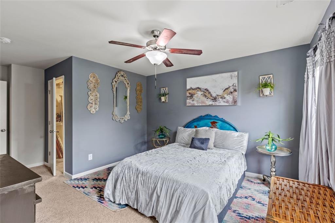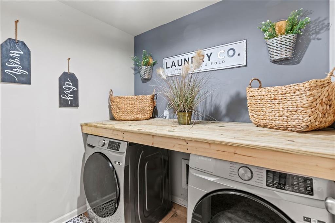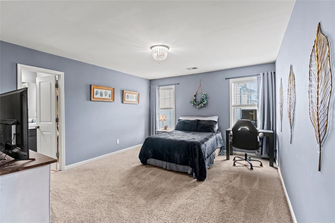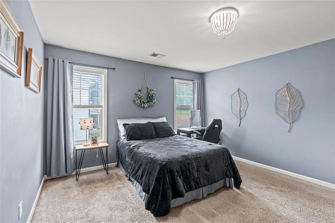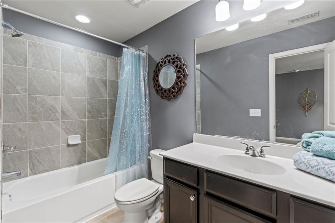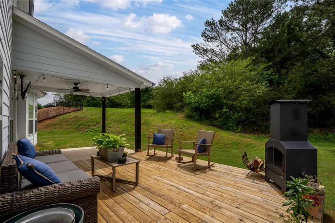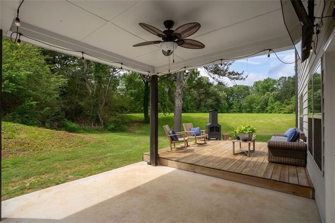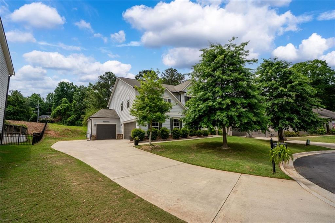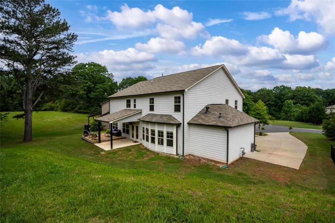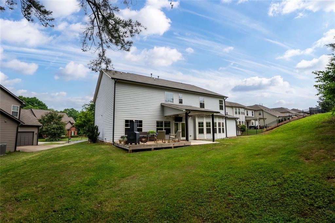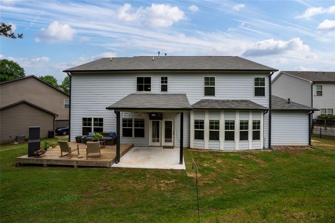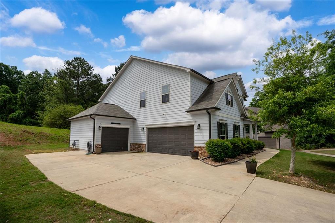9225 Maple Run Trail
Gainesville, GA 30506
$645,000
THE PERFECT HOME FOR YOU !!!!! **Exquisite 5-Bedroom Family Home in the Sought-After Vanns Tavern Community** Welcome to your ideal sanctuary ! This impeccably maintained 5-bedroom, 4-bathroom home has a relaxed charm , the perfect environment for entertaining & family living . Tucked away on a cul-de-sac gives you privacy and serenity . This home features expansive living spaces, contemporary finishes, and an abundance of natural light ! **Highlights of the Property:** - **Spacious Open-Concept Layout:** The heart of the home connects the cozy living room, separate dining space, and a kitchen fit for the chef in you ! Equipped with high-end stainless steel appliances, Hidden over sized walk in panty party closet ,pristine granite countertops, and the large center island is the perfect focal point for gatherings and casual meals. - **Luxurious Master Suite:** Retreat to serene primary suite, which offers not only a walk-in closet but also a spa like ensuite bathroom. This personal oasis features a deep soaking tub with its own TV and ambient fireplace - **Beautiful Outdoor Space:** Step outside to find your own private patio for cool evening entertaining . ~ ** Storage Storage Storage , 3 car garage and more Storage **Prime Location:** This property is ideally situated near highly-rated schools, vibrant shopping districts, lush parks, marinas and Lake Lanier is less than a mile away - Set up your showing today to explore all the remarkable features and possibilities this stunning home has to offer. ---
- SubdivisionVanns Tavern
- Zip Code30506
- CityGainesville
- CountyForsyth - GA
Location
- ElementaryChestatee
- JuniorLittle Mill
- HighEast Forsyth
Schools
- StatusActive
- MLS #7577121
- TypeResidential
MLS Data
- Bedrooms5
- Bathrooms4
- Bedroom DescriptionOversized Master, Sitting Room
- RoomsDining Room, Great Room, Laundry, Living Room
- FeaturesDouble Vanity, Entrance Foyer, High Ceilings 9 ft Main, High Speed Internet, Walk-In Closet(s)
- KitchenBreakfast Room, Cabinets Other, Eat-in Kitchen, Kitchen Island, Pantry Walk-In, Solid Surface Counters, View to Family Room
- AppliancesDishwasher, Disposal, Microwave, Refrigerator, Self Cleaning Oven
- HVACCeiling Fan(s), Central Air, Zoned
- Fireplaces1
- Fireplace DescriptionFactory Built, Family Room, Gas Log, Gas Starter
Interior Details
- StyleCraftsman
- ConstructionHardiPlank Type
- Built In2017
- StoriesArray
- ParkingGarage, Garage Door Opener
- ServicesPlayground, Pool, Tennis Court(s)
- UtilitiesCable Available, Electricity Available, Natural Gas Available, Phone Available
- SewerSeptic Tank
- Lot DescriptionBack Yard, Cul-de-sac Lot
- Lot DimensionsX
- Acres0.25
Exterior Details
Listing Provided Courtesy Of: Keller Williams Lanier Partners 770-503-7070

This property information delivered from various sources that may include, but not be limited to, county records and the multiple listing service. Although the information is believed to be reliable, it is not warranted and you should not rely upon it without independent verification. Property information is subject to errors, omissions, changes, including price, or withdrawal without notice.
For issues regarding this website, please contact Eyesore at 678.692.8512.
Data Last updated on December 17, 2025 1:39pm
