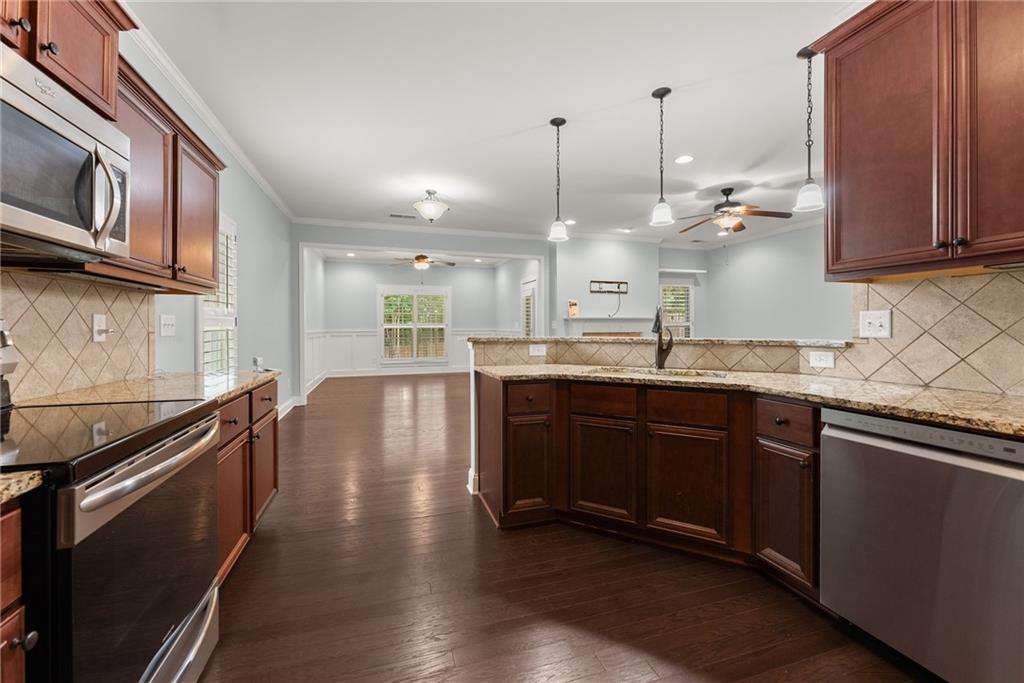4633 Hidden Creek Drive
Gainesville, GA 30504
$415,800
Welcome to this beautifully maintained Millstone plan, perfectly situated on a quiet street with a private, wooded backyard—a rare and serene setting in the highly desirable Mundy Mill community. This spacious 2-story home features 4 bedrooms, 3 full bathrooms, plus a large bonus room, offering the perfect balance of open living and functional privacy. Inside, you'll love the open-concept layout with upgraded plantation shutters, hardwood floors, New Carpet and a gorgeous kitchen complete with granite countertops, a breakfast bar, and a view into the family room—ideal for both entertaining and everyday living. The main-level owner’s suite offers comfort and convenience, featuring a luxurious en-suite bath with tile floors and upgraded shower doors. A second main-level guest bedroom and full bath are perfect for visitors or multigenerational living. Upstairs, you’ll find two additional bedrooms, a full bath, and a versatile bonus room—perfect for a home office, gym, or playroom. Enjoy peaceful mornings or relaxing evenings on the unbelievable 12 x 14 covered patio, which overlooks your fenced-in, wooded backyard—a truly tranquil and private outdoor retreat. The home also boasts a spacious dining room, a cozy living room with a fireplace and gas logs, and thoughtful upgrades throughout. Enjoy all that Mundy Mill has to offer, including swimming pools, tennis courts, playgrounds, sidewalks, and green spaces—perfect for active lifestyles and family fun.
- SubdivisionMundy Mill
- Zip Code30504
- CityGainesville
- CountyHall - GA
Location
- ElementaryMundy Mill Learning Academy
- JuniorGainesville West
- HighGainesville
Schools
- StatusActive
- MLS #7577123
- TypeResidential
- SpecialEstate Owned
MLS Data
- Bedrooms4
- Bathrooms3
- Bedroom DescriptionMaster on Main, Roommate Floor Plan, Split Bedroom Plan
- RoomsBonus Room, Den
- FeaturesCrown Molding, High Ceilings 9 ft Main
- KitchenBreakfast Bar, Cabinets Stain, Pantry, Solid Surface Counters, Stone Counters, View to Family Room
- AppliancesDishwasher, Electric Range, Microwave, Refrigerator
- HVACCeiling Fan(s), Central Air
- Fireplaces1
- Fireplace DescriptionFactory Built, Family Room, Gas Log, Living Room
Interior Details
- StyleCraftsman, Traditional
- ConstructionBrick Front, Cement Siding
- Built In2014
- StoriesArray
- Body of WaterLanier
- ParkingAttached, Garage, Garage Door Opener, Garage Faces Front, Kitchen Level
- FeaturesPrivate Yard
- ServicesHomeowners Association, Public Transportation, Playground, Pool, Sidewalks, Tennis Court(s)
- UtilitiesCable Available, Electricity Available, Natural Gas Available, Phone Available, Sewer Available, Underground Utilities, Water Available
- SewerPublic Sewer
- Lot DescriptionBack Yard, Landscaped, Level, Private, Wooded
- Lot Dimensionsx
- Acres0.141
Exterior Details
Listing Provided Courtesy Of: Keller Williams Lanier Partners 770-503-7070

This property information delivered from various sources that may include, but not be limited to, county records and the multiple listing service. Although the information is believed to be reliable, it is not warranted and you should not rely upon it without independent verification. Property information is subject to errors, omissions, changes, including price, or withdrawal without notice.
For issues regarding this website, please contact Eyesore at 678.692.8512.
Data Last updated on August 24, 2025 12:10am































































