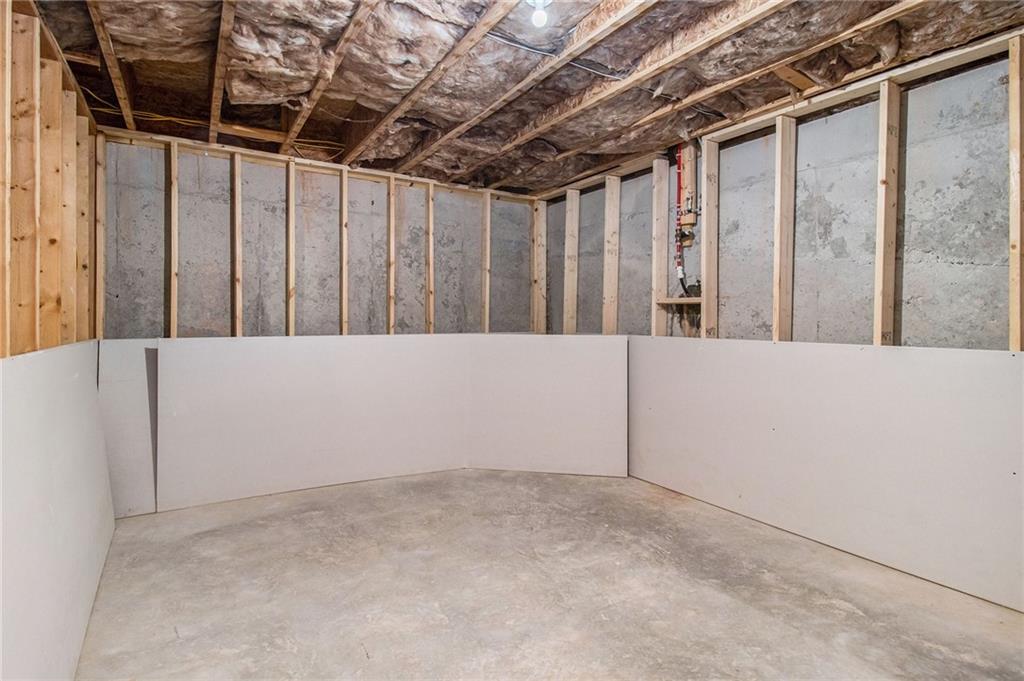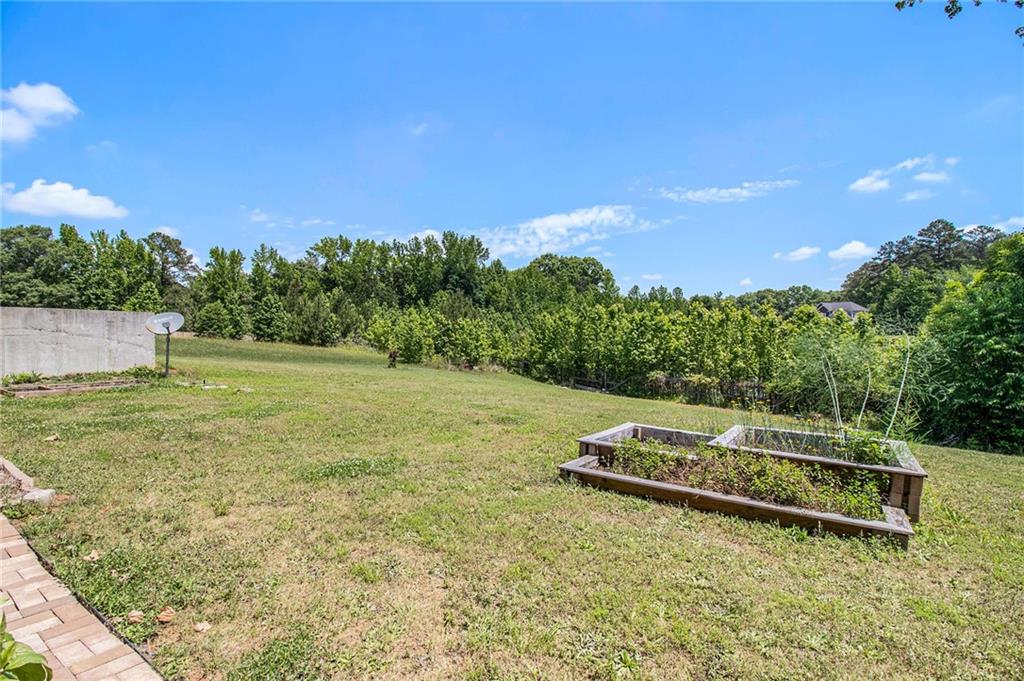122 Gingers Way
Mcdonough, GA 30252
$525,000
Nestled on a quiet cul-de-sac in the sought-after Winchester subdivision and located within the top-rated Ola School District, the main level features an open-concept floor plan with a large living area and a cozy family room complete with a fireplace. The gourmet kitchen is a chef’s dream, boasting stainless steel appliances, a spacious island, and plenty of room to entertain. A dedicated office space on the main floor is perfect for remote work or study. The luxurious main-level primary suite includes a spa-like ensuite bathroom with dual vanities, a soaking tub, and a separate shower. A Jack-and-Jill bedroom layout adds flexibility and convenience for families. Upstairs, you'll find a versatile bonus room with its own full bathroom ideal as a playroom, guest suite, or media room. Step outside to enjoy two expansive decks overlooking a private backyard —perfect for summer barbecues or peaceful evenings outdoors. With almost 3,000 sq ft of finished living space and an additional 2,600 sq ft in the unfinished basement—already equipped with electrical systems and a sump pump—this home provides over 5,500 sq ft of potential living area. The attached two-car garage adds practicality and extra storage. This move-in-ready home offers a rare combination of space, privacy, and scenic beauty—all in a prime location. Don’t miss your chance to make this exceptional property your forever home!
- SubdivisionWinchester Estate
- Zip Code30252
- CityMcdonough
- CountyHenry - GA
Location
- StatusActive
- MLS #7577138
- TypeResidential
- SpecialInvestor Owned
MLS Data
- Bedrooms5
- Bathrooms4
- Bedroom DescriptionMaster on Main
- RoomsFamily Room
- BasementFull, Unfinished
- FeaturesDisappearing Attic Stairs, Double Vanity, Tray Ceiling(s), Vaulted Ceiling(s), Walk-In Closet(s)
- KitchenCabinets Other, Eat-in Kitchen, Kitchen Island, Pantry, Solid Surface Counters, View to Family Room
- AppliancesGas Cooktop, Gas Oven/Range/Countertop, Microwave, Range Hood
- HVACCeiling Fan(s), Central Air, Electric
- Fireplaces1
- Fireplace DescriptionFactory Built, Family Room
Interior Details
- StyleTraditional
- ConstructionBrick Front, Cement Siding
- Built In2018
- StoriesArray
- ParkingGarage, Garage Faces Side
- FeaturesPrivate Entrance, Private Yard, Rain Gutters
- UtilitiesCable Available, Electricity Available, Natural Gas Available, Phone Available, Water Available
- SewerSeptic Tank
- Lot DescriptionBack Yard, Front Yard, Private
- Lot Dimensionsx
- Acres1.0489
Exterior Details
Listing Provided Courtesy Of: Mark Spain Real Estate 770-886-9000

This property information delivered from various sources that may include, but not be limited to, county records and the multiple listing service. Although the information is believed to be reliable, it is not warranted and you should not rely upon it without independent verification. Property information is subject to errors, omissions, changes, including price, or withdrawal without notice.
For issues regarding this website, please contact Eyesore at 678.692.8512.
Data Last updated on July 5, 2025 12:32pm





































