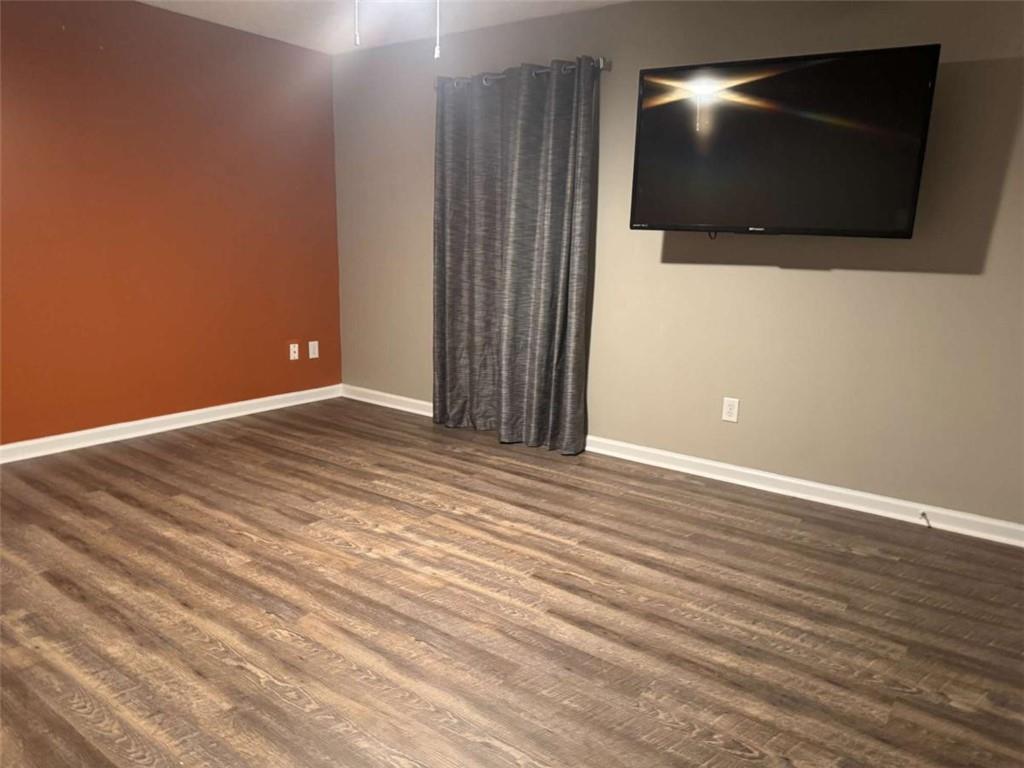851 Walkingstick Drive
Douglasville, GA 30134
$362,500
Spacious and possible multi-generational Living in the Heart of Douglasville! Located on a quiet cul-de-sac in a desirable Douglasville neighborhood, this beautifully updated 4-bedroom, 3-bath home offers the perfect blend of comfort, space, and convenience. With a generous layout and multiple living areas, this home is ideal for families, entertaining, or anyone looking for room to grow. Enjoy the modernized kitchen, updated baths, and fresh finishes throughout. The large primary suite features a spa-like ensuite and a custom professional closet system, providing both style and functionality. A second professionally designed closet system in the downstairs bedroom adds exceptional storage and organization. There are two entertaining spaces, one upstairs as well as one downstairs perfect for guests or multi-generational living. The garage includes a spacious mechanical room with extra storage, giving you plenty of space for tools, seasonal items, or hobbies. Outside, the home sits on a private lot with room to relax, play, or garden. Unbeatable location just minutes from Lions Gate Studios, shopping, dining, parks, and downtown Douglasville's newest attractions! Quick access to I-20 makes commuting to Atlanta and surrounding areas a breeze. Don't miss your opportunity to own this move-in-ready gem in a fantastic community-schedule your showing today!
- SubdivisionHidden Creek Sub
- Zip Code30134
- CityDouglasville
- CountyDouglas - GA
Location
- ElementaryBeulah
- JuniorTurner - Douglas
- HighLithia Springs
Schools
- StatusActive
- MLS #7577192
- TypeResidential
- SpecialAgent Related to Seller, Sold As/Is
MLS Data
- Bedrooms4
- Bathrooms3
- Bedroom DescriptionIn-Law Floorplan, Oversized Master
- RoomsDen
- BasementDaylight, Finished, Finished Bath, Full, Interior Entry, Walk-Out Access
- FeaturesCathedral Ceiling(s), Disappearing Attic Stairs, Double Vanity, Entrance Foyer, High Ceilings, High Ceilings 10 ft Main, High Ceilings 9 ft Main, Tray Ceiling(s), Vaulted Ceiling(s), Walk-In Closet(s)
- KitchenCabinets Other, Pantry, Solid Surface Counters, View to Family Room
- AppliancesDishwasher, Disposal, Gas Range, Gas Water Heater, Microwave, Refrigerator, Self Cleaning Oven
- HVACCentral Air, Electric
- Fireplaces1
- Fireplace DescriptionGas Starter, Living Room
Interior Details
- ConstructionBrick, Vinyl Siding
- Built In2003
- StoriesArray
- ParkingAttached, Driveway, Garage, Garage Door Opener, Garage Faces Front
- ServicesHomeowners Association, Sidewalks, Street Lights
- UtilitiesCable Available, Electricity Available, Natural Gas Available, Phone Available, Sewer Available, Underground Utilities, Water Available
- SewerPublic Sewer
- Lot DescriptionCorner Lot, Cul-de-sac Lot, Front Yard, Level
- Lot Dimensionsx
- Acres0.356
Exterior Details
Listing Provided Courtesy Of: 14th & Luxe Realty 404-912-4707

This property information delivered from various sources that may include, but not be limited to, county records and the multiple listing service. Although the information is believed to be reliable, it is not warranted and you should not rely upon it without independent verification. Property information is subject to errors, omissions, changes, including price, or withdrawal without notice.
For issues regarding this website, please contact Eyesore at 678.692.8512.
Data Last updated on July 8, 2025 10:28am


















