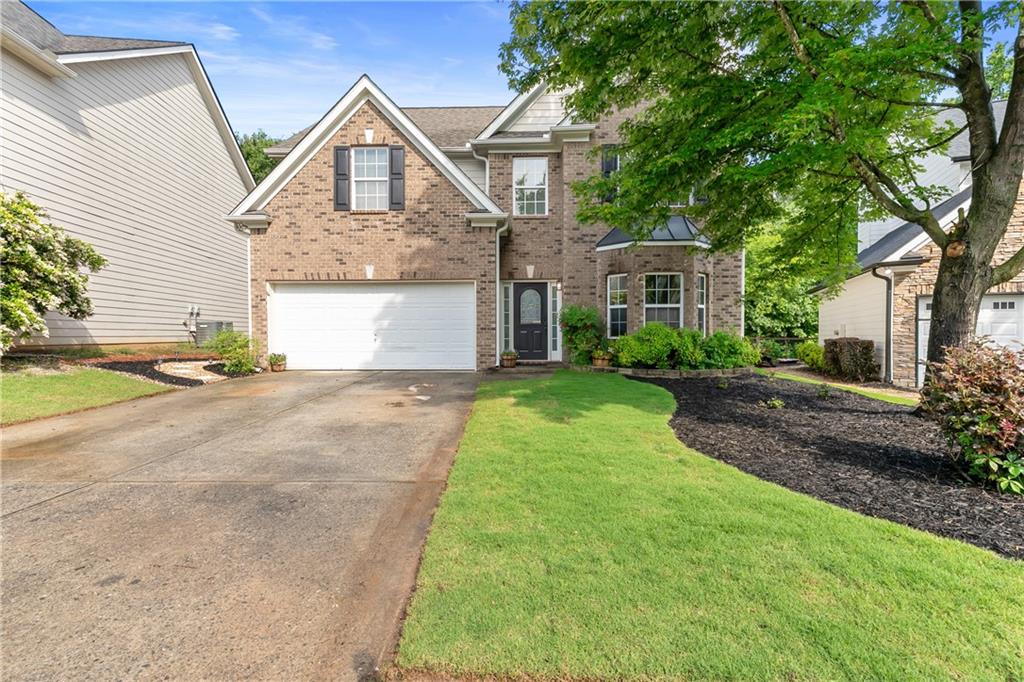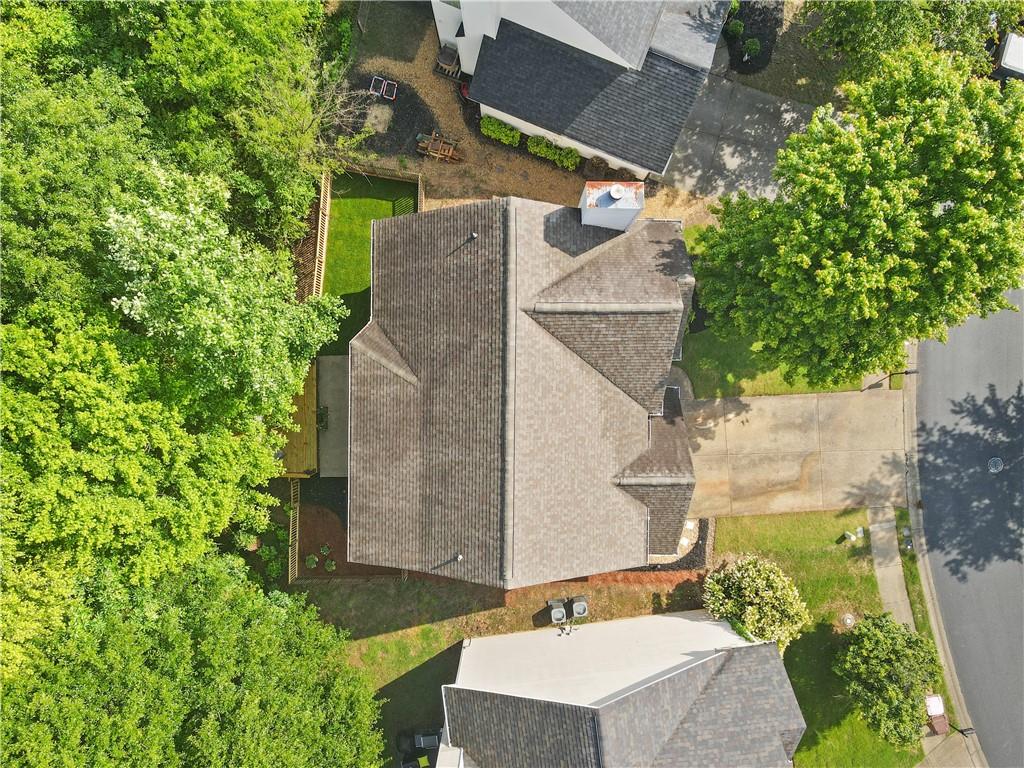6963 Grand Hickory Drive
Braselton, GA 30517
$375,000
Beautiful 4BR Home with Must-See Outdoor Living Space and Lush Green Backdrop. Sip your morning coffee while watching birds dart through the trees, with nothing but lush greenery—and complete privacy—outside every backyard window. Or take your laptop out onto the large, newly rebuilt deck, tucked into nature and overlooking a quiet wooded ravine. At night, enjoy unforgettable family movie nights under the stars or plan your next Super Bowl party around a fire pit, with a professionally installed outdoor theater system, full digital surround sound, and a 120-inch screen. The backyard is fully enclosed with a red brick-and-wood fence, creating a safe space to play. Inside, the living room flows naturally into the dining area and straight out to the patio—built for connection, conversation, and seamless indoor-outdoor living. The main level is light-filled and open, with space to host, work, or unwind. The kitchen is fully connected to the dining area, perfect for everyday meals or gatherings. Upstairs, four bedrooms offer comfort and privacy, including a bright master suite with a newly renovated bath. The updates are already done for you: fresh paint, new sod, upgraded lighting and hardware, a newer HVAC system, and a new hot water heater. Located just a stone’s throw from the Mulberry Riverwalk and close to restaurants, Life Paths, Château Élan, Northeast GA Medical Center, and I-85, this home offers a remarkable quality of life in a sought-after part of Braselton. Zoned for Cherokee Bluff High School. Rentals allowed.
- SubdivisionMulberry Park
- Zip Code30517
- CityBraselton
- CountyHall - GA
Location
- ElementaryChestnut Mountain
- JuniorCherokee Bluff
- HighCherokee Bluff
Schools
- StatusActive
- MLS #7577255
- TypeResidential
MLS Data
- Bedrooms4
- Bathrooms2
- Half Baths1
- Bedroom DescriptionOversized Master
- KitchenBreakfast Bar, Cabinets Stain, Eat-in Kitchen, Pantry
- AppliancesDishwasher, Disposal, Electric Range, Electric Water Heater, Microwave
- HVACCeiling Fan(s), Central Air
- Fireplaces1
- Fireplace DescriptionFamily Room
Interior Details
- StyleTraditional
- ConstructionBrick, HardiPlank Type
- Built In2005
- StoriesArray
- ParkingGarage
- ServicesClubhouse, Homeowners Association, Near Public Transport, Near Shopping, Near Trails/Greenway, Playground, Pool
- UtilitiesCable Available, Electricity Available, Phone Available, Sewer Available, Underground Utilities, Water Available
- SewerPublic Sewer
- Lot DescriptionBack Yard, Wooded
- Lot Dimensions50x89x52x27x109
- Acres0.14
Exterior Details
Listing Provided Courtesy Of: EXP Realty, LLC. 888-959-9461

This property information delivered from various sources that may include, but not be limited to, county records and the multiple listing service. Although the information is believed to be reliable, it is not warranted and you should not rely upon it without independent verification. Property information is subject to errors, omissions, changes, including price, or withdrawal without notice.
For issues regarding this website, please contact Eyesore at 678.692.8512.
Data Last updated on July 5, 2025 12:32pm








































