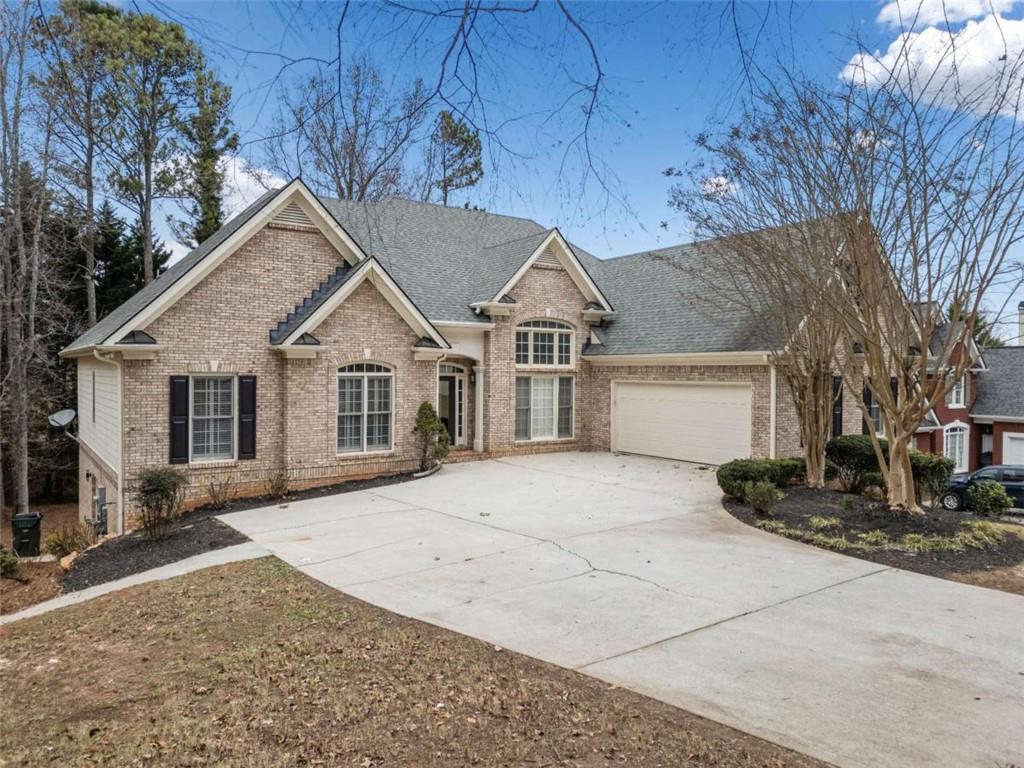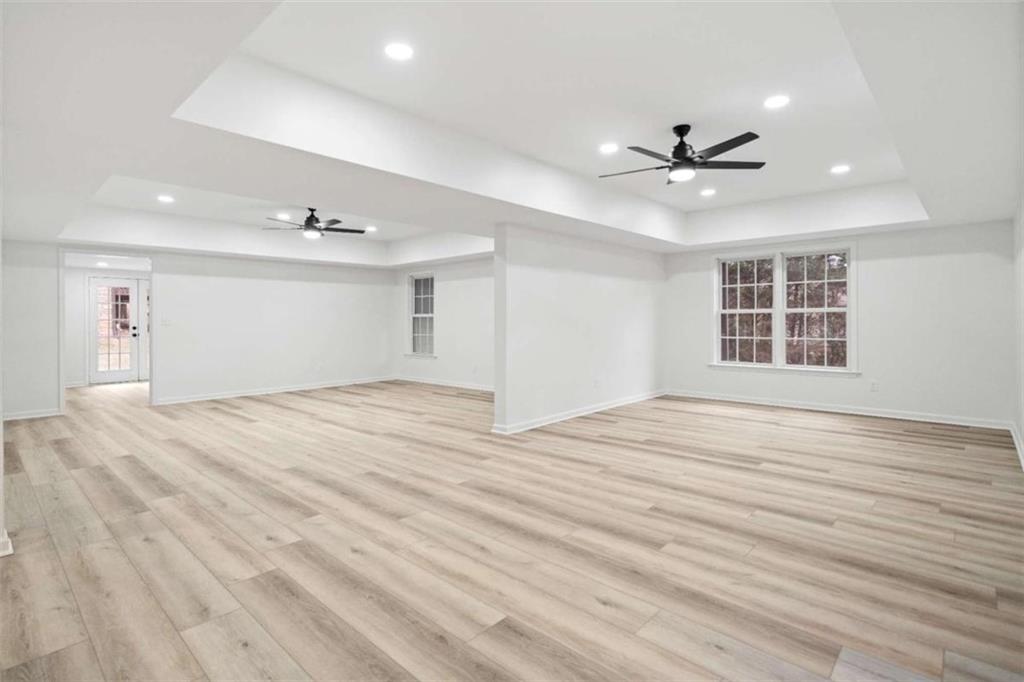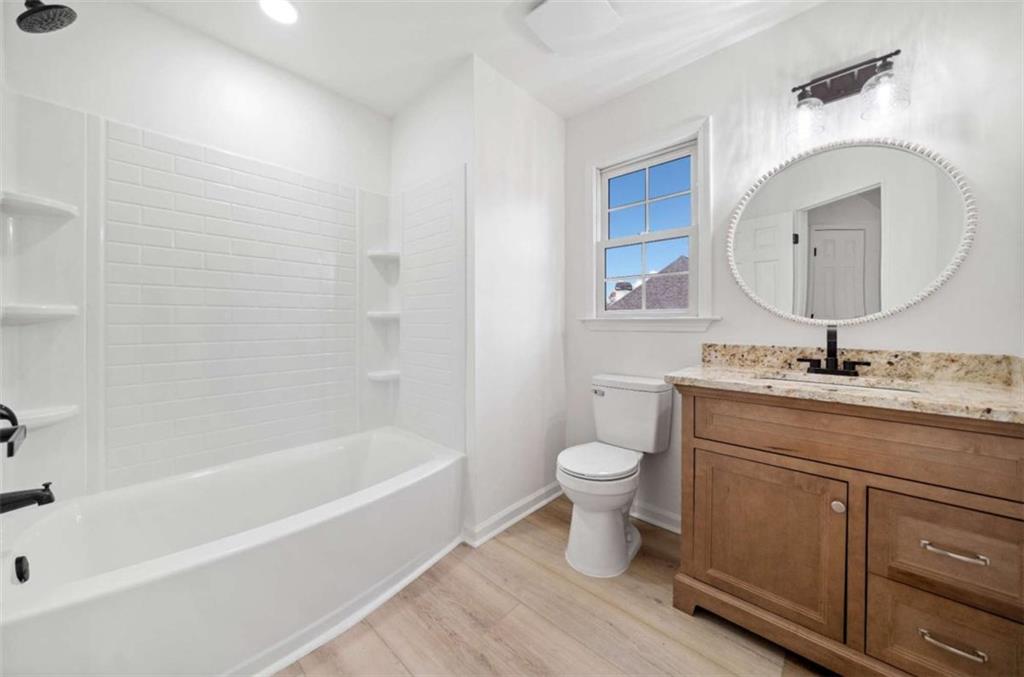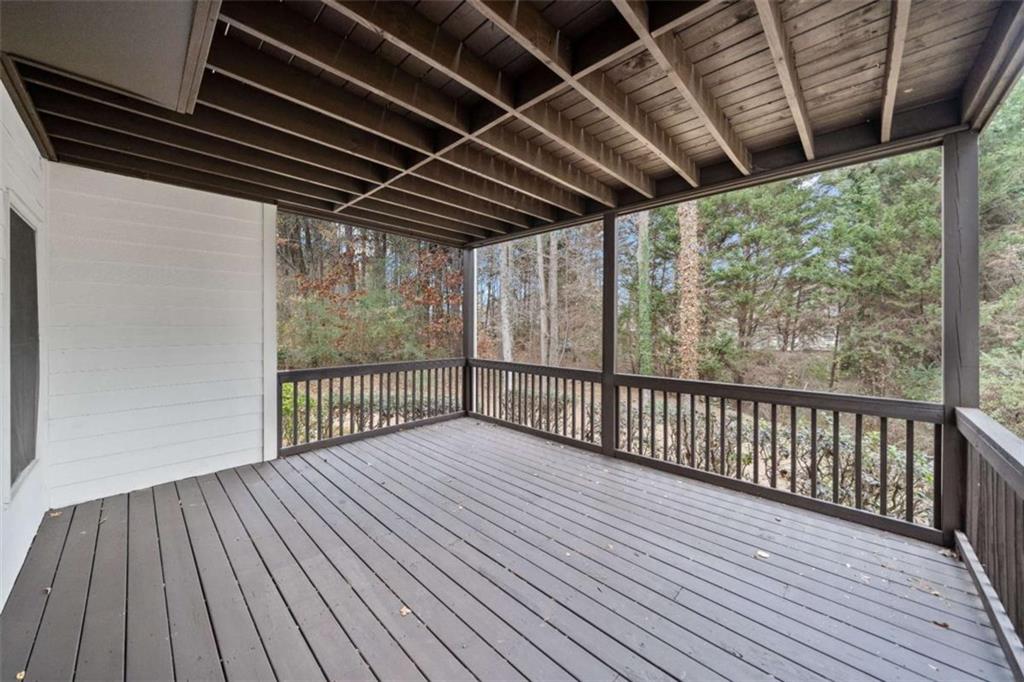1007 Fairway Seven
Villa Rica, GA 30180
$625,000
This beautifully renovated ranch-style home with a finished basement offers the ideal balance of comfort, style, and functionality. The classic brick front exterior is complemented by a level driveway and side-entry garage. Inside, you'll find a formal living room, a dramatic two-story dining room with a beaded chandelier, and a gourmet kitchen featuring double ovens, stainless steel appliances, granite countertops, a glass tile backsplash, and a gas cooktop open to a spacious family room with soaring ceilings, a fireplace, and a striking accent wall. The main level is thoughtfully laid out with two distinct wings: one featuring two generous, roommate style bedrooms sharing a full bath, and the other hosting a luxurious owner's suite complete with a sitting area, spa like bathroom with a soaking tub, tiled shower, double vanities, vaulted ceilings, and a walk-in closet. Upstairs, a versatile bonus room or teen suite includes a full bath and walk-in closet. The finished basement is an entertainer's dream with two large living areas, two additional bedrooms, a full bath, and a second kitchen equipped with a sink, electric stove, microwave, and mini fridge. There's also an unfinished space, ideal for a home theater or extra storage. Outdoor living shines with two decks a covered upper deck overlooking a private backyard, and a lower deck perfect for grilling and gatherings. Recent upgrades include Luxury Vinyl Plank flooring throughout, remodeled bathrooms with modern vanities, tubs, tile work, and fixtures, plus updated lighting, recessed lights, chandeliers, ceiling fans, and hardware. Located in the sought after Mirror Lake community near shopping, dining, parks, and major highways, this exceptional home is perfectly suited for everyday living, entertaining, and enjoying life with family and friends.
- SubdivisionParkview At Mirror Lake
- Zip Code30180
- CityVilla Rica
- CountyDouglas - GA
Location
- ElementaryMirror Lake
- JuniorMason Creek
- HighDouglas County
Schools
- StatusActive
- MLS #7577262
- TypeResidential
- SpecialSold As/Is
MLS Data
- Bedrooms6
- Bathrooms4
- Bedroom DescriptionIn-Law Floorplan, Master on Main
- RoomsBonus Room, Family Room, Great Room - 2 Story, Laundry
- BasementDaylight, Exterior Entry, Finished, Finished Bath, Full, Interior Entry
- FeaturesDouble Vanity, Low Flow Plumbing Fixtures, Vaulted Ceiling(s), Walk-In Closet(s)
- KitchenBreakfast Room, Country Kitchen, Eat-in Kitchen, Kitchen Island, Pantry
- AppliancesDishwasher, Double Oven
- HVACCeiling Fan(s), Central Air
- Fireplaces1
- Fireplace DescriptionFamily Room, Gas Starter
Interior Details
- StyleRanch, Traditional
- ConstructionBrick, Cedar, Wood Siding
- Built In2002
- StoriesArray
- ParkingAttached, Garage, Garage Door Opener, Garage Faces Rear, Garage Faces Side
- FeaturesBalcony
- ServicesClubhouse, Homeowners Association, Near Schools, Near Shopping, Park, Playground, Pool, Street Lights, Tennis Court(s)
- UtilitiesElectricity Available, Natural Gas Available, Sewer Available, Water Available
- SewerPublic Sewer
- Lot DescriptionLevel
- Acres0.362
Exterior Details
Listing Provided Courtesy Of: Chapman Hall Realtors 404-252-9500

This property information delivered from various sources that may include, but not be limited to, county records and the multiple listing service. Although the information is believed to be reliable, it is not warranted and you should not rely upon it without independent verification. Property information is subject to errors, omissions, changes, including price, or withdrawal without notice.
For issues regarding this website, please contact Eyesore at 678.692.8512.
Data Last updated on February 20, 2026 5:35pm






































