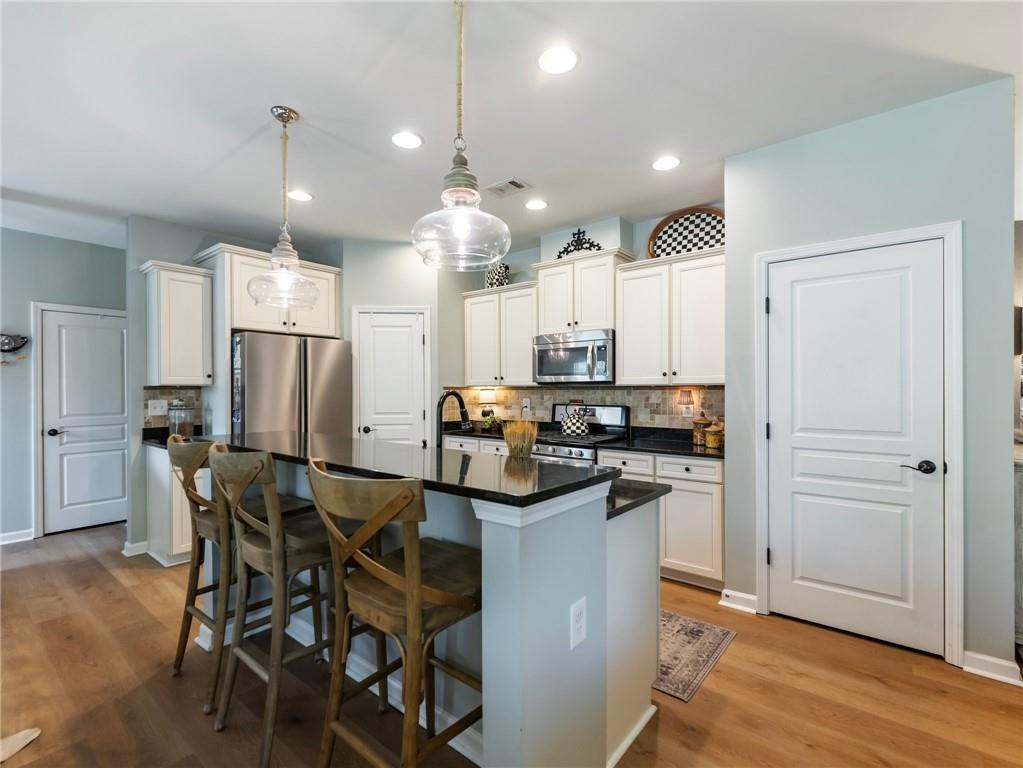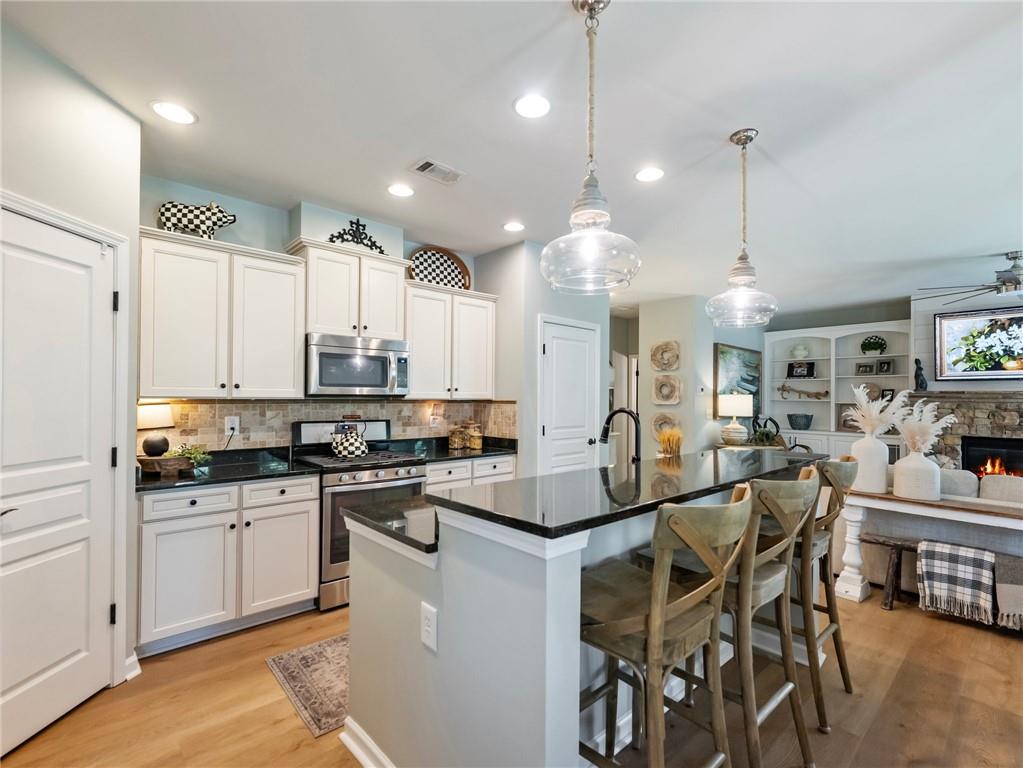6215 Barley Square
Sugar Hill, GA 30518
$525,000
Welcome to 6215 Barley Square - a beautifully well-maintained and spacious home on a quiet cul-de-sac in the heart of Sugar Hill! From the inviting covered front porch to the thoughtfully designed interior, this home blends comfort, function, and style. Inside, you'll find new flooring, updated lighting and a flexible front room-ideal as an office or dining space. The open kitchen features an island with pendant lighting, granite countertops, a walk-in pantry, and an appliance closet, and it flows seamlessly into the family room with custom built-ins framing a stacked stone fireplace. Off the kitchen is a workstation, mudroom, and access to the two-car garage. Upstairs, the oversized master suite features a tray ceiling, sitting area, and a spa-like ensuite with dual vanities, soaking tub, separate shower, and walk-in closet. The spacious laundry room is just outside the master and includes cabinetry. Three more bedrooms complete the upper level-one with a private ensuite and walk-in closet. Enjoy outdoor living on the 12x20 covered game day porch with 2 fans and a mounted TV (included), overlooking the level, fenced backyard. Community amenities include two tennis courts, a pool with splash pad, and top-rated schools. Convenient to parks, Lake Lanier, shopping, dining, and major highways (I-85, I-985, GA-400). This one checks all the boxes-schedule your tour today!
- SubdivisionBarrington Estates
- Zip Code30518
- CitySugar Hill
- CountyGwinnett - GA
Location
- ElementaryWhite Oak - Gwinnett
- JuniorLanier
- HighLanier
Schools
- StatusPending
- MLS #7577308
- TypeResidential
MLS Data
- Bedrooms4
- Bathrooms3
- Half Baths1
- Bedroom DescriptionRoommate Floor Plan, Sitting Room
- RoomsFamily Room, Laundry, Office
- FeaturesBookcases, Double Vanity, High Ceilings 9 ft Lower, High Ceilings 9 ft Main, High Ceilings 9 ft Upper, High Speed Internet, Tray Ceiling(s), Walk-In Closet(s)
- KitchenBreakfast Bar, Eat-in Kitchen, Pantry Walk-In, Solid Surface Counters
- AppliancesDishwasher, Disposal, Microwave
- HVACCeiling Fan(s), Central Air
- Fireplaces1
- Fireplace DescriptionFamily Room, Gas Starter
Interior Details
- StyleTraditional
- ConstructionCement Siding, Concrete, Stone
- Built In2015
- StoriesArray
- ParkingAttached, Garage
- ServicesHomeowners Association, Near Schools, Pool, Sidewalks, Street Lights, Tennis Court(s)
- UtilitiesCable Available, Electricity Available, Natural Gas Available, Phone Available, Underground Utilities, Water Available
- SewerPublic Sewer
- Lot DescriptionBack Yard, Cul-de-sac Lot, Level
- Acres0.19
Exterior Details
Listing Provided Courtesy Of: Heartland Real Estate, LLC 470-655-1976

This property information delivered from various sources that may include, but not be limited to, county records and the multiple listing service. Although the information is believed to be reliable, it is not warranted and you should not rely upon it without independent verification. Property information is subject to errors, omissions, changes, including price, or withdrawal without notice.
For issues regarding this website, please contact Eyesore at 678.692.8512.
Data Last updated on July 8, 2025 10:28am




























































