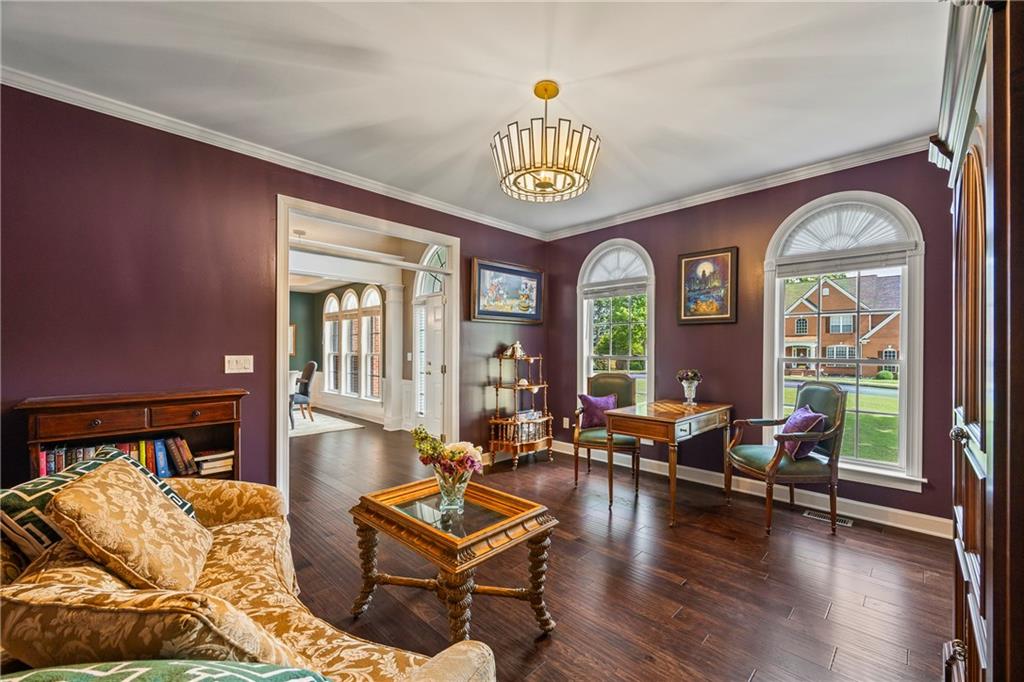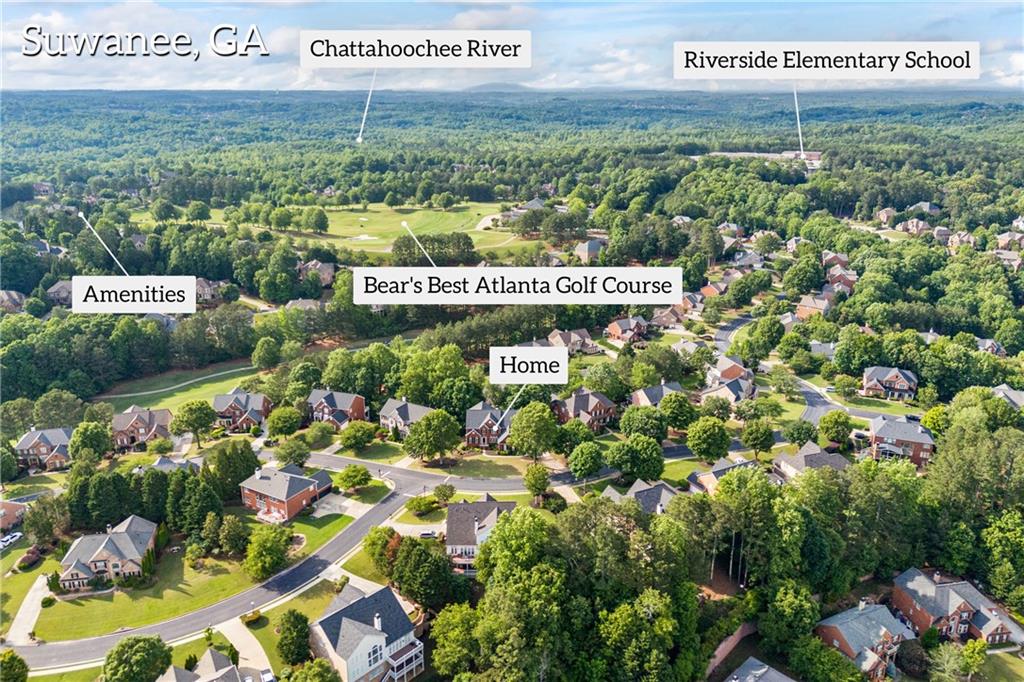5260 Harbury Lane
Suwanee, GA 30024
$995,000
Welcome to your dream home in the prestigious, gated golf community of Edinburgh! This original owner home, boasts over 6,000 square feet of beautifully finished living space. Step through the grand two-story entryway into an elegant dining room, private study, and a stunning two-story family room, all featuring brand new hardwood floors throughout. The state-of-the-art, fully remodeled kitchen is a chef’s dream, featuring Viking appliances, a 10-foot quartz island, dual ovens, and abundant custom cabinetry. The inviting keeping room, currently styled as an additional dining space, is perfect for casual family meals or morning coffee. The main level includes a private guest suite with an en-suite bath—ideal for visitors or multigenerational living. Upstairs, discover four spacious bedrooms, each with its own en-suite bathroom access. The luxurious primary bedroom offers dual vanities, a walk-in closet, and a spa-like jetted tub. The fully finished basement is a true extension of the living space, boasting 12-foot ceilings, a wet bar, a full bathroom, and a one-of-a-kind movie theater room with a 126 inch projection screen—ideal for entertaining! Plenty of potential to convert this space into a full in-law suite with a private exterior entryway. Outside, enjoy a fully fenced backyard perfect for play or relaxing in privacy. NEWER Roof, water heater and AC units. Enjoy the resort-style lifestyle Edinburgh is known for, with 24/7 guarded security and amenities including a pool with waterslide, basketball and pickleball courts, tennis, playground, clubhouse, and the award-winning Bear's Best Golf Course, designed by Jack Nicklaus, complete with its own on-site restaurant and bar. LOCATION!!LOCATION!! TOP rated North Gwinnett schools, walk to Riverside Elementary, walk to Settles Bridge Park, 10 min to Suwanee Town Center, 10 min to the Bowl at Sugar Hill! Suwanee offers easy access to I-85 or GA-400. Come tour this stunning home today!!
- SubdivisionEdinburgh
- Zip Code30024
- CitySuwanee
- CountyGwinnett - GA
Location
- ElementaryRiverside - Gwinnett
- JuniorNorth Gwinnett
- HighNorth Gwinnett
Schools
- StatusActive Under Contract
- MLS #7577349
- TypeResidential
MLS Data
- Bedrooms5
- Bathrooms5
- Half Baths1
- Bedroom DescriptionOversized Master, Split Bedroom Plan
- RoomsBasement, Great Room - 2 Story, Laundry, Media Room
- BasementDaylight, Exterior Entry, Finished, Finished Bath, Full, Walk-Out Access
- FeaturesCathedral Ceiling(s), Crown Molding, Dry Bar, Entrance Foyer 2 Story, High Ceilings 10 ft Main, High Speed Internet, Tray Ceiling(s), Walk-In Closet(s)
- KitchenKeeping Room, Kitchen Island, Pantry, Stone Counters
- AppliancesDishwasher, Double Oven, Gas Cooktop, Microwave, Range Hood
- HVACCeiling Fan(s), Central Air, Dual, Zoned
- Fireplaces1
- Fireplace DescriptionDouble Sided, Gas Log, Great Room, Keeping Room
Interior Details
- StyleTraditional
- ConstructionBrick 4 Sides
- Built In2001
- StoriesArray
- ParkingDriveway, Garage, Garage Door Opener, Garage Faces Side, Kitchen Level, Level Driveway
- FeaturesAwning(s), Private Yard, Rain Gutters
- ServicesClubhouse, Country Club, Fitness Center, Gated, Golf, Homeowners Association, Pickleball, Playground, Pool, Restaurant, Swim Team, Tennis Court(s)
- UtilitiesCable Available, Electricity Available, Natural Gas Available, Sewer Available, Underground Utilities, Water Available
- SewerPublic Sewer
- Lot DescriptionBack Yard, Front Yard, Level, Sprinklers In Front
- Lot Dimensions158 x 100
- Acres0.36
Exterior Details
Listing Provided Courtesy Of: LIVE Property Group Real Estate, LLC 678-926-9811

This property information delivered from various sources that may include, but not be limited to, county records and the multiple listing service. Although the information is believed to be reliable, it is not warranted and you should not rely upon it without independent verification. Property information is subject to errors, omissions, changes, including price, or withdrawal without notice.
For issues regarding this website, please contact Eyesore at 678.692.8512.
Data Last updated on July 5, 2025 12:32pm




















































































