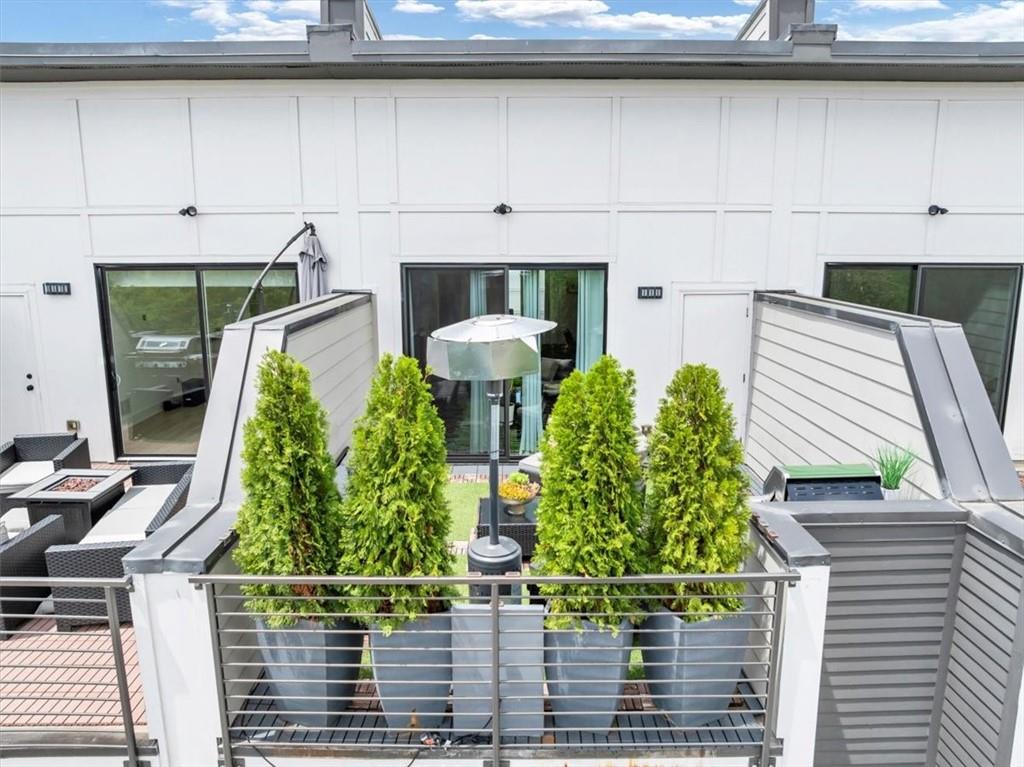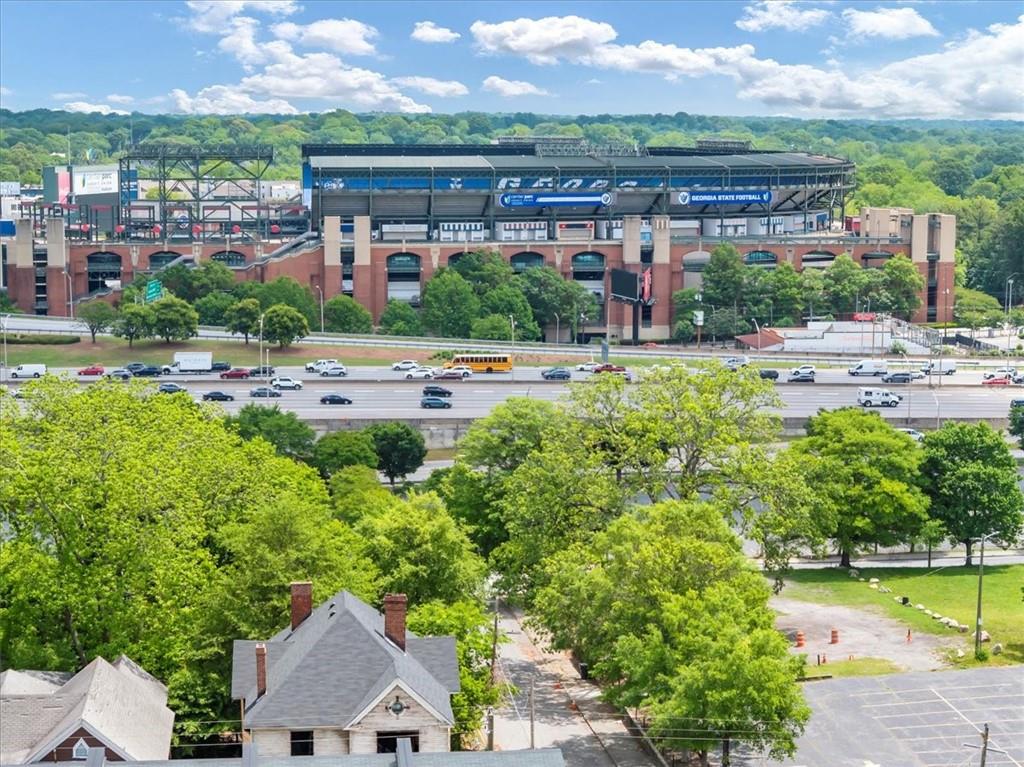701 Pryor Street SW #5
Atlanta, GA 30315
$600,000
In-Town Elegance Meets Modern Luxury! If you've been searching for the perfect blend of style, space, and location, this is the one. This custom FOUR-story townhome features 3 spacious bedrooms each with private en-suites, 2 half baths, and is drenched in natural light from top to bottom. Every level showcases hardwood floors, and the striking custom stainless steel cable railing system adds a modern architectural touch. The chef’s kitchen stands out with a cooktop stove, stainless steel appliances, marble island, and elegant backsplash—all flowing effortlessly into the open-concept living area. A small patio off the living room adds charm and outdoor versatility. Retreat to the owner’s suite with its walk-in closet, spa-like bathroom featuring custom tile floors and a luxurious walk-in shower, your own private sanctuary. The top floor boasts a media/theater room and opens to a private rooftop deck with breathtaking evening views of Downtown Atlanta—perfect for entertaining or relaxing under the stars. Located in the heart of the Summerhill District, enjoy walkability to restaurants, shopping, two Beltline access points, and major Atlanta landmarks including Downtown, Mercedes-Benz Stadium, Georgia State, Zoo Atlanta, Grant Park, and more. Publix is less than a mile away! Located in a gated community with an attached garage, additional private parking, and street parking right at your doorstep. With the upcoming 405 Cooper Street Development and the World Cup coming to Atlanta in 2026, this home is not just beautiful, it’s a bold investment in a thriving neighborhood. Quick access to I-75/85, Hartsfield-Jackson Airport, and key destinations. Come home to elevated living in one of Atlanta’s most vibrant communities.
- SubdivisionVertical Row
- Zip Code30315
- CityAtlanta
- CountyFulton - GA
Location
- ElementaryPaul L. Dunbar
- JuniorMartin L. King Jr.
- HighMaynard Jackson
Schools
- StatusActive
- MLS #7577367
- TypeCondominium & Townhouse
MLS Data
- Bedrooms3
- Bathrooms3
- Half Baths2
- Bedroom DescriptionOversized Master, Roommate Floor Plan
- RoomsLoft, Media Room, Office
- FeaturesCrown Molding, Double Vanity, Entrance Foyer, High Ceilings 10 ft Main, High Ceilings 10 ft Upper, Recessed Lighting, Smart Home, Walk-In Closet(s)
- KitchenCabinets Other, Eat-in Kitchen, Kitchen Island, Pantry, Pantry Walk-In, Solid Surface Counters, View to Family Room
- AppliancesDishwasher, Disposal, Dryer, Electric Cooktop, Microwave, Range Hood, Refrigerator, Washer
- HVACCeiling Fan(s), Central Air, Dual, Zoned
Interior Details
- StyleContemporary
- ConstructionBrick 3 Sides, Cement Siding
- Built In2021
- StoriesArray
- ParkingAttached, Garage, Garage Door Opener
- FeaturesLighting
- ServicesDog Park, Homeowners Association, Near Public Transport, Near Schools, Near Shopping, Sidewalks, Street Lights
- UtilitiesCable Available, Electricity Available, Natural Gas Available, Phone Available, Sewer Available, Underground Utilities, Water Available
- SewerPublic Sewer
- Lot DescriptionLevel
- Lot Dimensionsx
- Acres0.0157
Exterior Details
Listing Provided Courtesy Of: Keller Williams Realty West Atlanta 470-907-8266

This property information delivered from various sources that may include, but not be limited to, county records and the multiple listing service. Although the information is believed to be reliable, it is not warranted and you should not rely upon it without independent verification. Property information is subject to errors, omissions, changes, including price, or withdrawal without notice.
For issues regarding this website, please contact Eyesore at 678.692.8512.
Data Last updated on July 5, 2025 12:32pm


























































