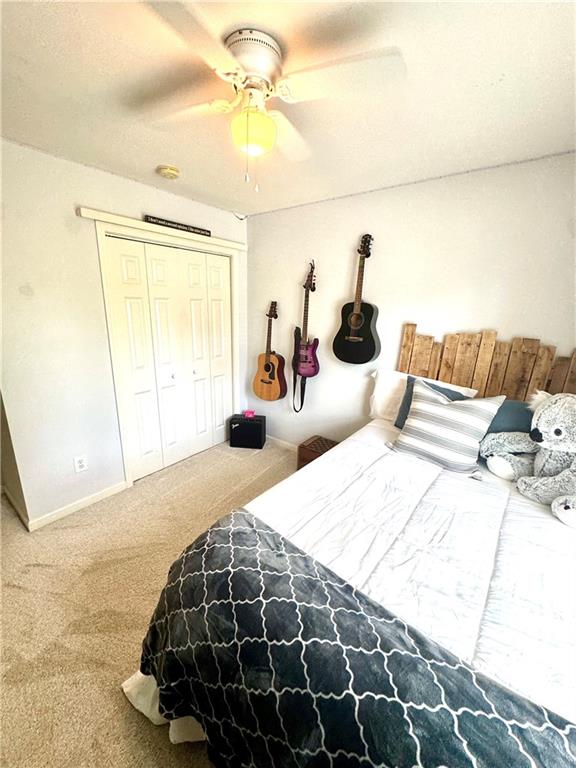6725 Grove Meadows Lane
Cumming, GA 30028
$671,100
One-of-a-kind! This home sets itself apart from the rest, offering an open, light-filled floor plan that showcases wide-plank white oak flooring throughout the main level, second floor hall, and primary bedroom. A newly added in-law suite on the main floor provides ultimate flexibility, while French doors lead to a study that can easily transform into a sixth bedroom. The kitchen has updated high-end appliances, including a new gas range and dishwasher. The neutral-painted interior and unfinished basement offer the opportunity to easily make this home your own. The private backyard is an entertainer's dream with a flat, expansive lawn perfect for family games and plenty of space to add a luxury pool and spa. Plus, direct access to private trails leads to a peaceful creek—ideal for dog walks, dirt bikes, trail biking, or hiking adventures. This home is situated in the award-winning Parkstone community, granting you access to resort-like amenities, including swim, tennis, pickleball, a playground, fishing pond, and more. With its prime location near top-rated schools, a new shopping center, and convenient access to GA-400, this is more than a home—it's a lifestyle.
- SubdivisionParkstone
- Zip Code30028
- CityCumming
- CountyForsyth - GA
Location
- ElementaryMatt
- JuniorLiberty - Forsyth
- HighNorth Forsyth
Schools
- StatusActive
- MLS #7577373
- TypeResidential
- SpecialOwner/Agent
MLS Data
- Bedrooms5
- Bathrooms3
- Bedroom DescriptionIn-Law Floorplan
- RoomsAttic, Basement, Dining Room, Great Room - 2 Story, Laundry
- BasementBath/Stubbed, Daylight, Full, Unfinished, Walk-Out Access
- FeaturesCathedral Ceiling(s), Disappearing Attic Stairs, Entrance Foyer 2 Story, High Ceilings 9 ft Main, High Ceilings 9 ft Upper, High Speed Internet, Permanent Attic Stairs, Recessed Lighting, Tray Ceiling(s), Vaulted Ceiling(s), Walk-In Closet(s)
- KitchenPantry Walk-In, Stone Counters, View to Family Room
- AppliancesDishwasher, Disposal, Dryer, ENERGY STAR Qualified Water Heater, Gas Oven/Range/Countertop, Gas Range, Gas Water Heater, Microwave, Range Hood, Self Cleaning Oven, Washer
- HVACCeiling Fan(s), Central Air, Dual, Zoned
- Fireplaces1
- Fireplace DescriptionFactory Built, Gas Starter, Great Room
Interior Details
- StyleCraftsman, Farmhouse, Traditional
- ConstructionBrick Front, Cement Siding, HardiPlank Type
- Built In2008
- StoriesArray
- ParkingAttached, Garage, Garage Door Opener, Garage Faces Front, Kitchen Level
- FeaturesPrivate Yard
- ServicesClubhouse, Curbs, Homeowners Association, Near Schools, Near Shopping, Near Trails/Greenway, Pickleball, Playground, Pool, Sidewalks, Street Lights, Tennis Court(s)
- UtilitiesCable Available, Electricity Available, Natural Gas Available, Phone Available, Sewer Available, Underground Utilities
- SewerPublic Sewer
- Lot DescriptionBack Yard, Front Yard, Landscaped, Level, Sprinklers In Rear, Wooded
- Lot Dimensions68x150x68x150
- Acres0.24
Exterior Details
Listing Provided Courtesy Of: HomeSmart 404-876-4901

This property information delivered from various sources that may include, but not be limited to, county records and the multiple listing service. Although the information is believed to be reliable, it is not warranted and you should not rely upon it without independent verification. Property information is subject to errors, omissions, changes, including price, or withdrawal without notice.
For issues regarding this website, please contact Eyesore at 678.692.8512.
Data Last updated on October 8, 2025 4:41pm














