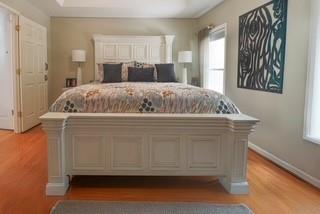3822 Meeting Street
Duluth, GA 30096
$384,999
This 2-level townhome is a lovely place to call home! The combination of its prime location and well-designed features make it a very attractive choice for potential residents. Some highlights include its proximity to numerous amenities such as restaurants, shopping, health services, and recreational parks, making daily life convenient and enjoyable. The updated gourmet kitchen with professional stainless-steel appliances is a standout feature, sure to please any home chef. The dedicated dining room provides an elegant space for hosting gatherings. The cozy living room with a fireplace and the glass-enclosed sunroom are great places to relax and enjoy downtime. The layout and features of the bedrooms, including the spacious owner’s suite, provide comfortable and functional living spaces. The lower level offers flexibility with a recreation room and full bath, accommodating various needs and preferences. Additional perks, such as low HOA fees, a 1-car garage, and ample parking in the driveway, add to the overall appeal of this townhome. It sounds like a wonderful opportunity for those looking to make it their new home!
- SubdivisionCharleston Bay
- Zip Code30096
- CityDuluth
- CountyGwinnett - GA
Location
- ElementaryChattahoochee - Gwinnett
- JuniorDuluth
- HighDuluth
Schools
- StatusComing Soon
- MLS #7577419
- TypeCondominium & Townhouse
- SpecialSold As/Is
MLS Data
- Bedrooms3
- Bathrooms3
- Half Baths1
- Bedroom DescriptionDouble Master Bedroom
- RoomsBasement, Sun Room
- BasementFinished Bath, Interior Entry, Walk-Out Access
- FeaturesTray Ceiling(s)
- KitchenCabinets Other, Eat-in Kitchen, Pantry, Stone Counters, View to Family Room
- AppliancesDishwasher, Dryer, Electric Oven/Range/Countertop, Electric Range, Gas Water Heater, Microwave, Refrigerator, Washer
- HVACCeiling Fan(s), Central Air
- Fireplaces1
- Fireplace DescriptionGas Log, Gas Starter, Living Room
Interior Details
- StyleTownhouse
- ConstructionStucco
- Built In1985
- StoriesArray
- ParkingAttached, Driveway, Garage, Garage Door Opener
- FeaturesPrivate Yard
- ServicesPool
- UtilitiesCable Available, Electricity Available, Natural Gas Available, Phone Available, Water Available
- SewerPublic Sewer
- Lot DescriptionFront Yard
- Lot Dimensions1742
- Acres0.04
Exterior Details
Listing Provided Courtesy Of: Realty One Group Edge 678-909-7709

This property information delivered from various sources that may include, but not be limited to, county records and the multiple listing service. Although the information is believed to be reliable, it is not warranted and you should not rely upon it without independent verification. Property information is subject to errors, omissions, changes, including price, or withdrawal without notice.
For issues regarding this website, please contact Eyesore at 678.692.8512.
Data Last updated on December 17, 2025 1:39pm











