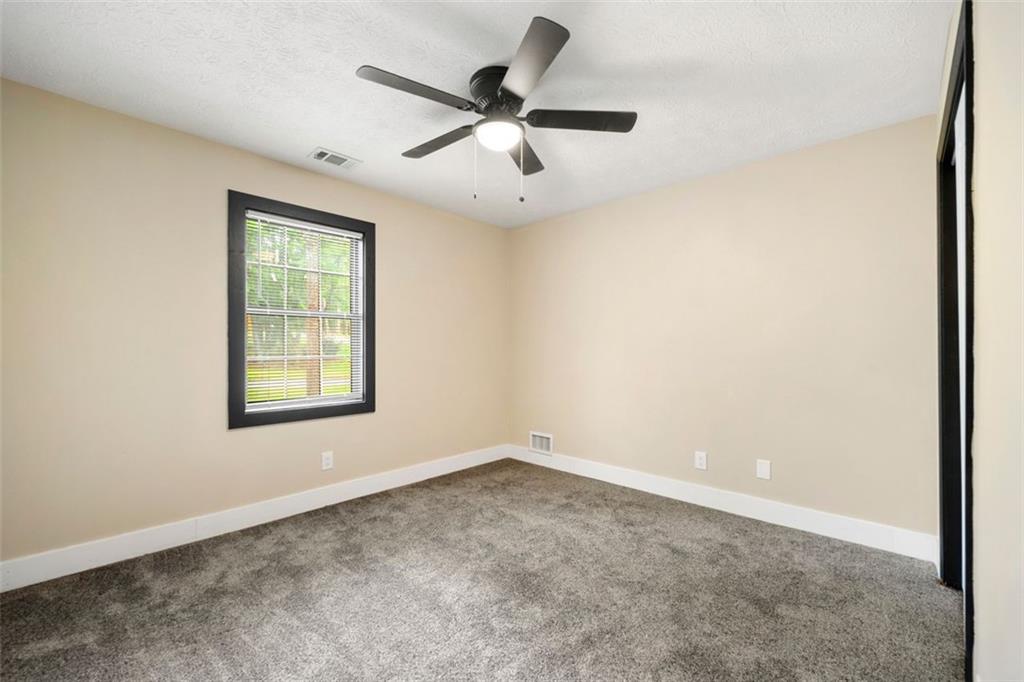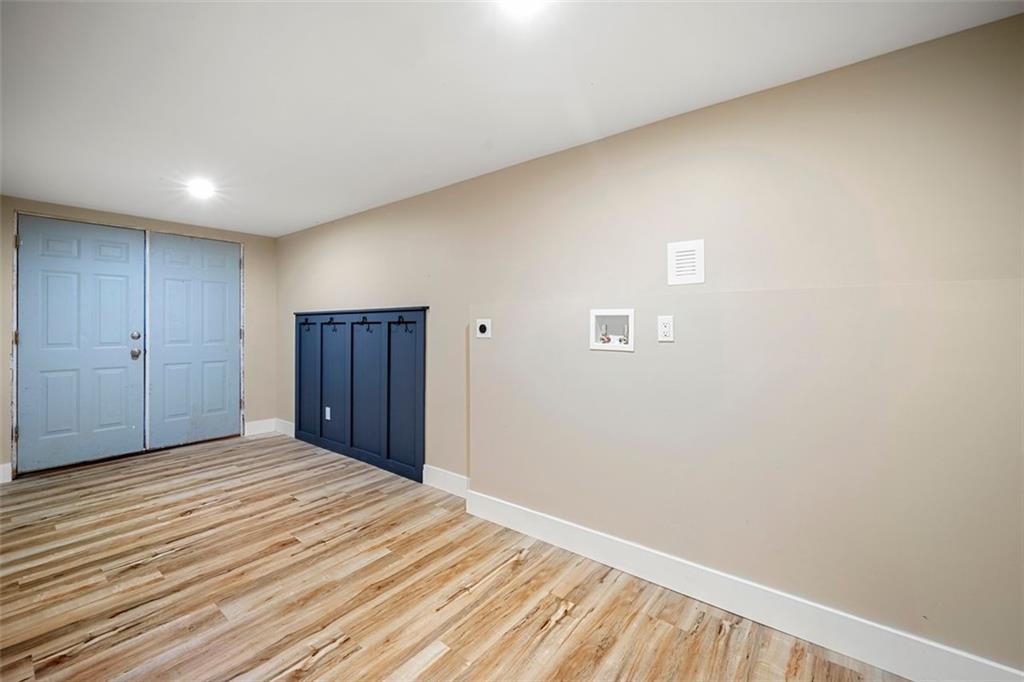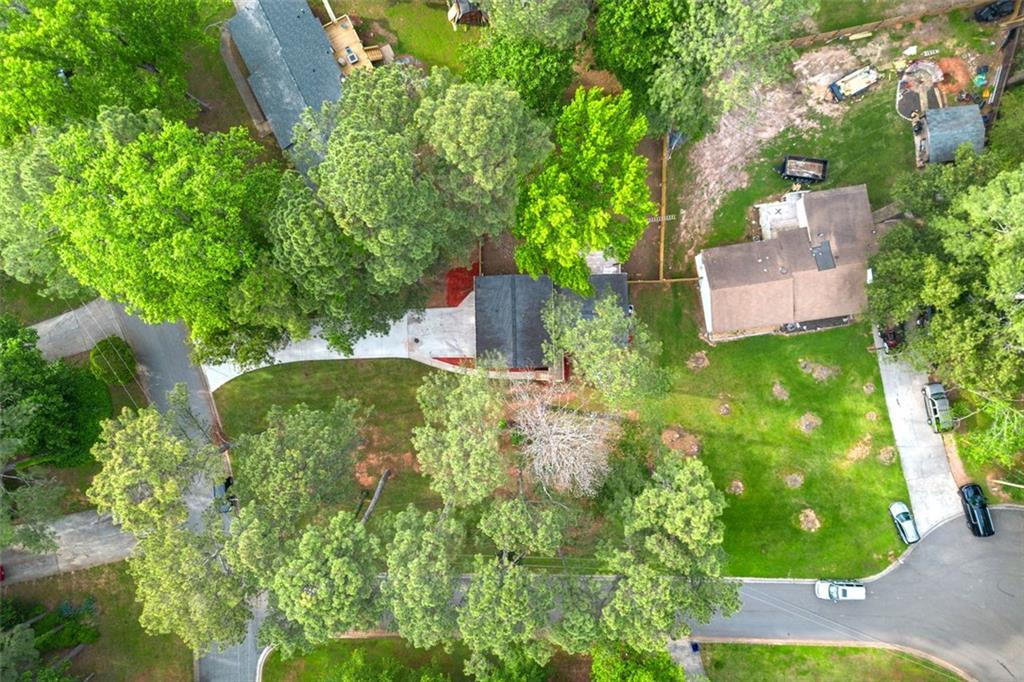256 Grist Mill Lane
Lawrenceville, GA 30046
$385,500
Welcome to this fully renovated 4-bedroom, 2.5-bathroom gem on a desirable corner lot in the heart of Lawrenceville! This spacious, move-in ready home blends stylish updates with thoughtful design and offers exceptional versatility for today's lifestyle. The main level features a huge open-concept living room filled with natural light—perfect for entertaining. From here, step directly onto the oversized deck, creating seamless indoor-outdoor living ideal for gatherings or quiet evenings. The updated kitchen is a chef’s dream, complete with all-new stainless steel appliances, quartz countertops, and sleek modern finishes. The expansive master suite is a true retreat with a fully renovated en-suite bathroom. Upstairs, you'll also find three additional generously sized bedrooms offering flexibility for family, guests, or office space. The lower level adds valuable living space with a large secondary living room, a half bathroom, and a fourth bedroom—perfect for multi-generational living, a teen suite, or private guest accommodations. A separate laundry/mudroom provides everyday convenience and functionality. Enjoy peace of mind with major system upgrades throughout: brand-new dual-zoned HVAC system, new roof, updated plumbing and electrical, new decks, and a fully fenced backyard. The spacious backyard features a huge deck and plenty of room for pets, play, or entertaining. An extra-long driveway offers ample parking, and the corner lot location enhances curb appeal and provides additional space and privacy. Located minutes from shopping, dining, parks, schools, and major highways, 256 Grist Mill Lane offers the best of both comfort and convenience in a quiet, established neighborhood.
- SubdivisionStone Mill
- Zip Code30046
- CityLawrenceville
- CountyGwinnett - GA
Location
- ElementaryWinn Holt
- JuniorMoore
- HighCentral Gwinnett
Schools
- StatusPending
- MLS #7577436
- TypeResidential
- SpecialOwner/Agent
MLS Data
- Bedrooms4
- Bathrooms2
- Half Baths1
- RoomsBathroom, Bedroom
- BasementDriveway Access, Finished, Exterior Entry, Finished Bath
- FeaturesHis and Hers Closets, Recessed Lighting
- KitchenCabinets White, Stone Counters, Kitchen Island
- AppliancesSelf Cleaning Oven, Dishwasher, Refrigerator
- HVACCentral Air, Dual, Zoned
- Fireplaces1
- Fireplace DescriptionGas Log
Interior Details
- StyleModern
- ConstructionWood Siding
- Built In1980
- StoriesArray
- ParkingDriveway
- FeaturesPrivate Entrance, Private Yard, Rain Gutters
- UtilitiesCable Available, Electricity Available, Natural Gas Available, Water Available, Phone Available
- SewerSeptic Tank
- Lot DescriptionCorner Lot, Level, Back Yard
- Lot Dimensions189x174x87x143
- Acres0.42
Exterior Details
Listing Provided Courtesy Of: Jason Mitchell Real Estate of Georgia, LLC 770-284-6772

This property information delivered from various sources that may include, but not be limited to, county records and the multiple listing service. Although the information is believed to be reliable, it is not warranted and you should not rely upon it without independent verification. Property information is subject to errors, omissions, changes, including price, or withdrawal without notice.
For issues regarding this website, please contact Eyesore at 678.692.8512.
Data Last updated on July 5, 2025 12:32pm




































