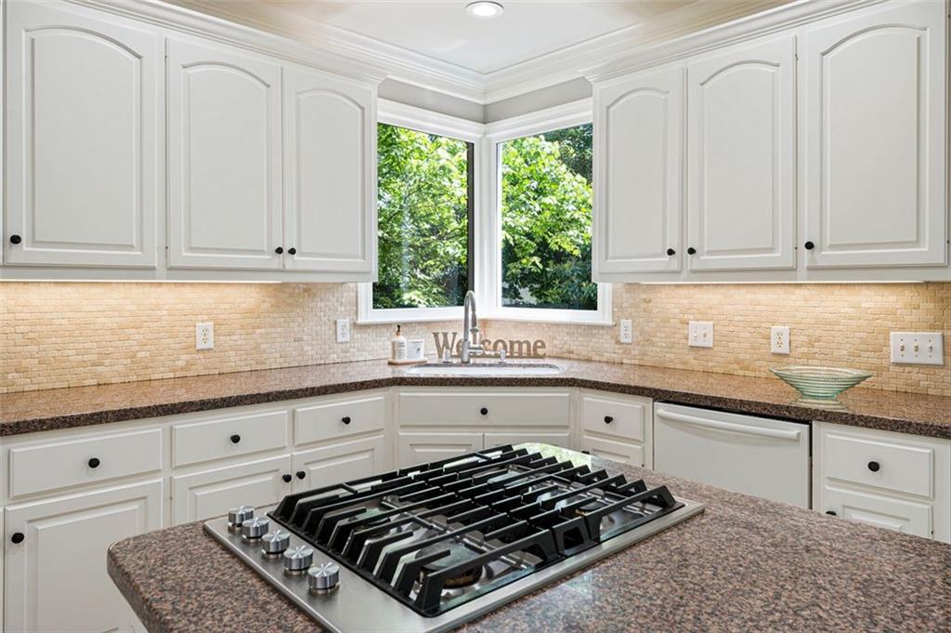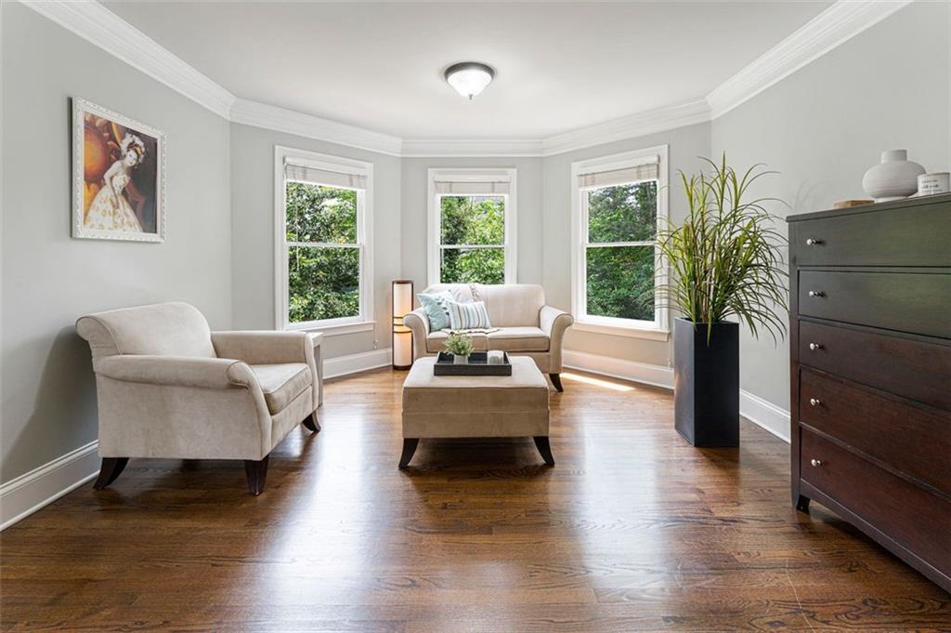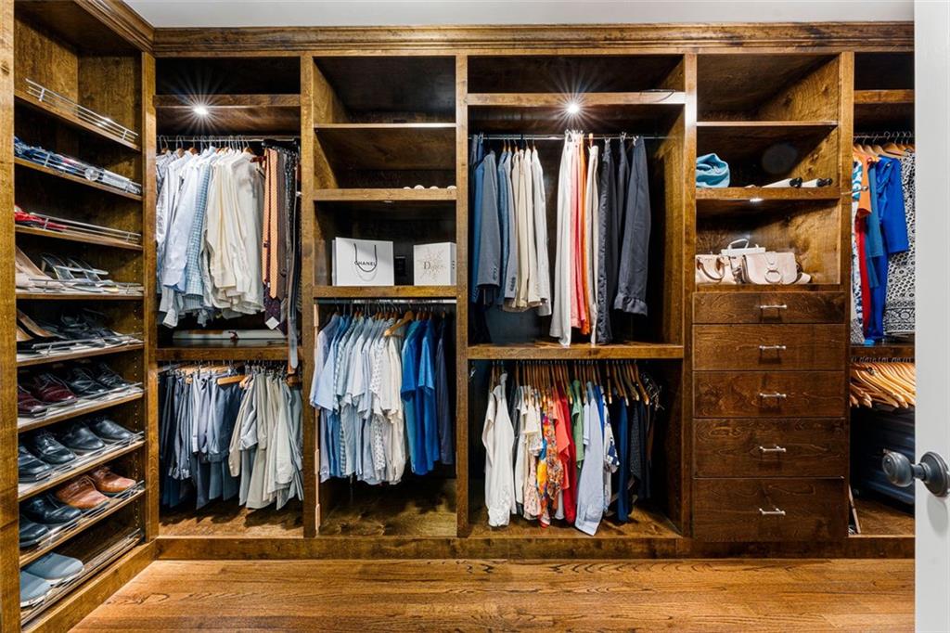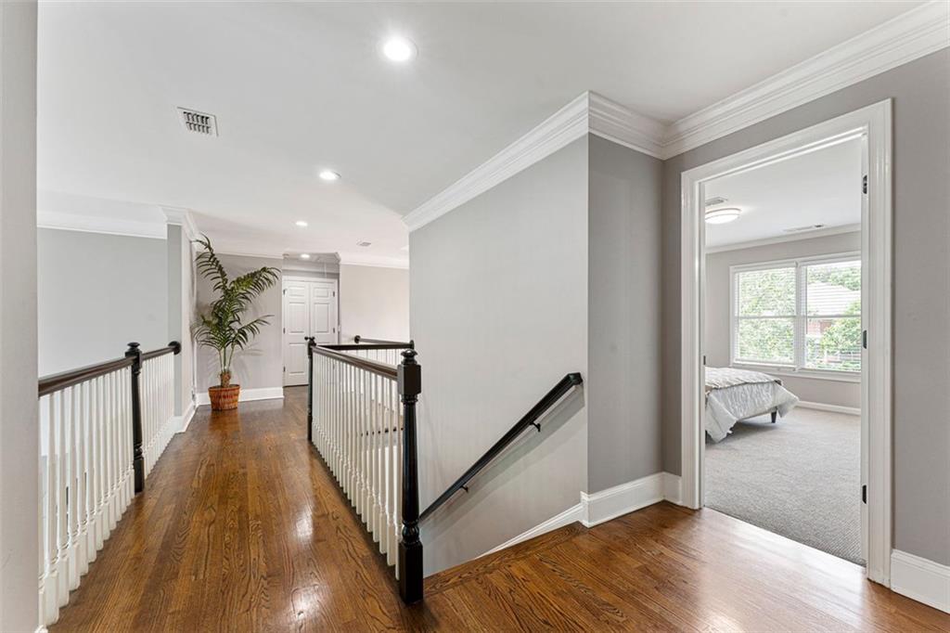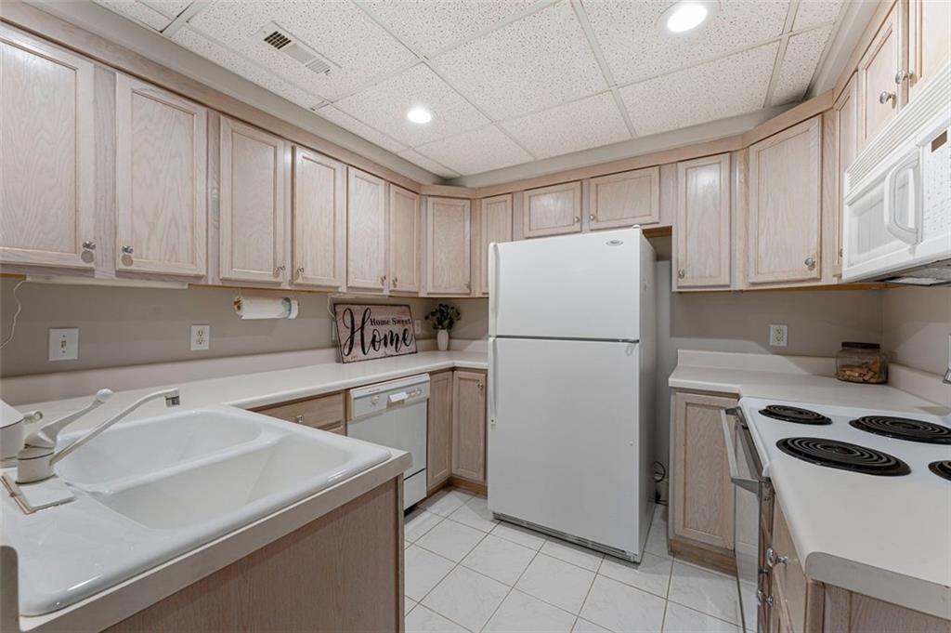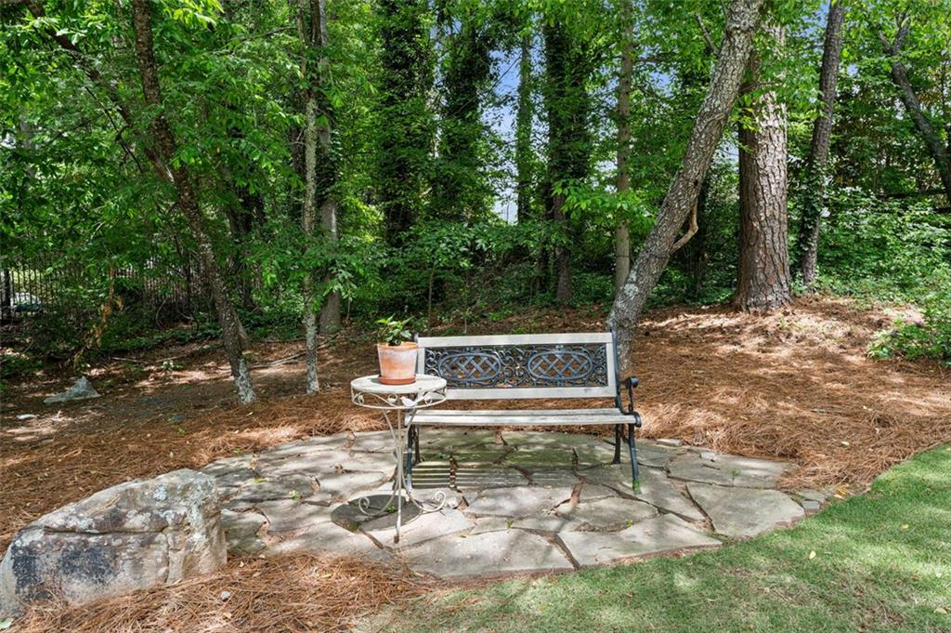330 Broad Leaf Court
Johns Creek, GA 30022
$1,250,000
Welcome to this stunning executive brick residence nestled in a quiet cul-de-sac within one of the area's most sought-after communities in Johns Creek, The Falls of Autry Mill. Located in a top-rated school district and offering a wealth of neighborhood amenities, this home delivers the perfect blend of luxury, space, and function for today's modern lifestyle. Step inside to an open, light-filled floor plan featuring an updated kitchen with a spacious breakfast room, high-end finishes, and seamless flow into the inviting family room with large windows and backyard views. The formal living and dining rooms offer flexible spaces ideal for entertaining or relaxing. Step out onto your expansive deck—perfect for family dinners, weekend barbecues, or hosting unforgettable gatherings in a beautiful setting. The main level has an additional spacious bedroom which can also be used as an office. Enjoy watching your kids play in the private, level, large backyard. Upstairs, you’ll find an expansive owner’s suite that serves as a true retreat, featuring hardwood floors, a renovated spa-like bathroom, a custom walk-in closet, and a generous sitting area—perfect for unwinding after a long day. A spacious secondary bedroom offers the privacy of an en-suite newly renovated bathroom, while two additional bedrooms share a beautifully updated Jack and Jill bath. All three secondary bedrooms are freshly painted and feature brand-new carpeting. With recently renovated bathrooms throughout, your family will love calling this home. The fully finished terrace level offers an incredible in-law suite with its own kitchen, living room, and private bedroom—ideal for guests or multi-generational living. You'll also enjoy a home theatre and a bonus/workout room to suit your lifestyle. Just outside the suite, a quiet patio provides a peaceful space to enjoy your morning coffee.
- SubdivisionThe Falls of Autry Mill
- Zip Code30022
- CityJohns Creek
- CountyFulton - GA
Location
- ElementaryDolvin
- JuniorAutrey Mill
- HighJohns Creek
Schools
- StatusActive
- MLS #7577446
- TypeResidential
MLS Data
- Bedrooms6
- Bathrooms5
- Bedroom DescriptionOversized Master, Sitting Room
- RoomsExercise Room, Kitchen, Media Room
- BasementDaylight, Exterior Entry, Finished, Finished Bath, Interior Entry, Walk-Out Access
- FeaturesBookcases, Crown Molding, Double Vanity, Entrance Foyer 2 Story, High Ceilings 10 ft Main, Recessed Lighting, Tray Ceiling(s), Walk-In Closet(s)
- KitchenBreakfast Room, Cabinets White, Second Kitchen, Solid Surface Counters, View to Family Room
- AppliancesDisposal, Double Oven, Gas Range, Microwave, Refrigerator, Self Cleaning Oven
- HVACCeiling Fan(s), Central Air, Zoned
- Fireplaces1
- Fireplace DescriptionFamily Room, Gas Starter
Interior Details
- StyleTraditional
- ConstructionBrick 3 Sides
- Built In1996
- StoriesArray
- ParkingGarage, Garage Faces Side, Kitchen Level
- FeaturesPrivate Yard, Rain Gutters
- ServicesCatering Kitchen, Clubhouse, Homeowners Association, Meeting Room, Near Trails/Greenway, Pickleball, Playground, Pool, Sidewalks, Street Lights, Swim Team, Tennis Court(s)
- UtilitiesCable Available, Electricity Available, Natural Gas Available, Phone Available, Sewer Available, Underground Utilities, Water Available
- SewerPublic Sewer
- Lot DescriptionBack Yard, Cul-de-sac Lot, Front Yard, Landscaped, Sprinklers In Front, Sprinklers In Rear
- Lot Dimensions54X188X225X134
- Acres0.478
Exterior Details
Listing Provided Courtesy Of: Keller Williams Rlty Consultants 678-287-4800

This property information delivered from various sources that may include, but not be limited to, county records and the multiple listing service. Although the information is believed to be reliable, it is not warranted and you should not rely upon it without independent verification. Property information is subject to errors, omissions, changes, including price, or withdrawal without notice.
For issues regarding this website, please contact Eyesore at 678.692.8512.
Data Last updated on August 24, 2025 12:53am


















