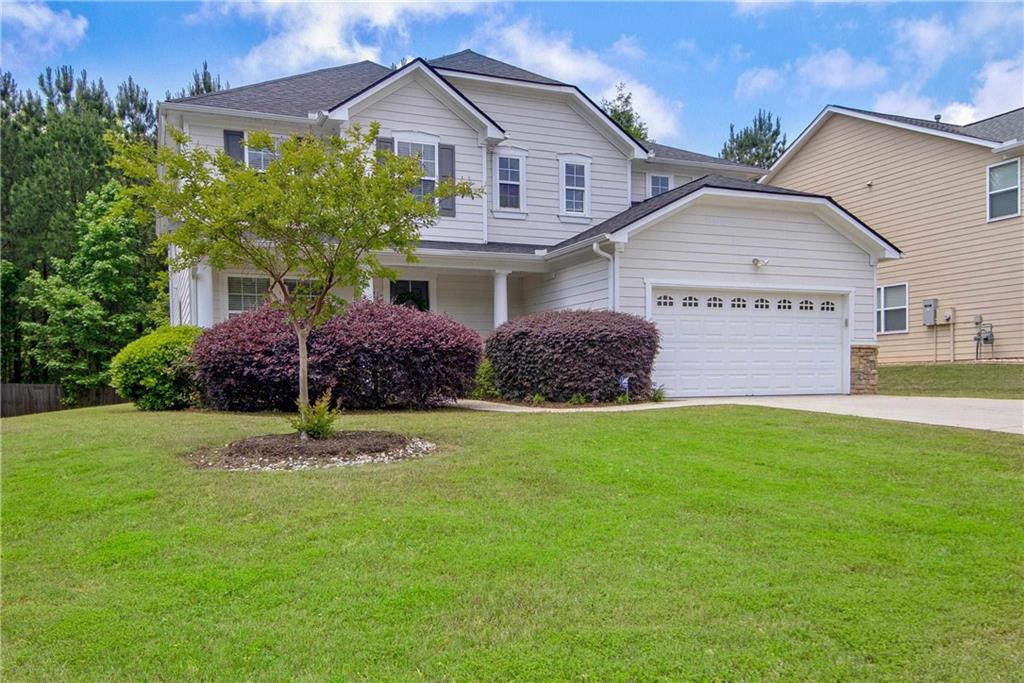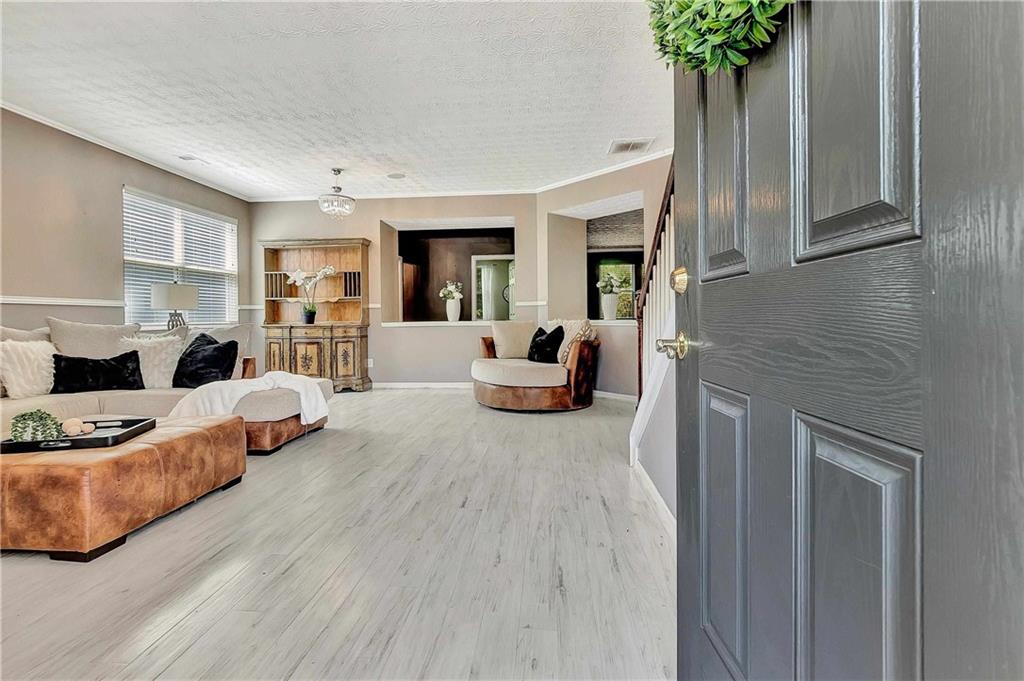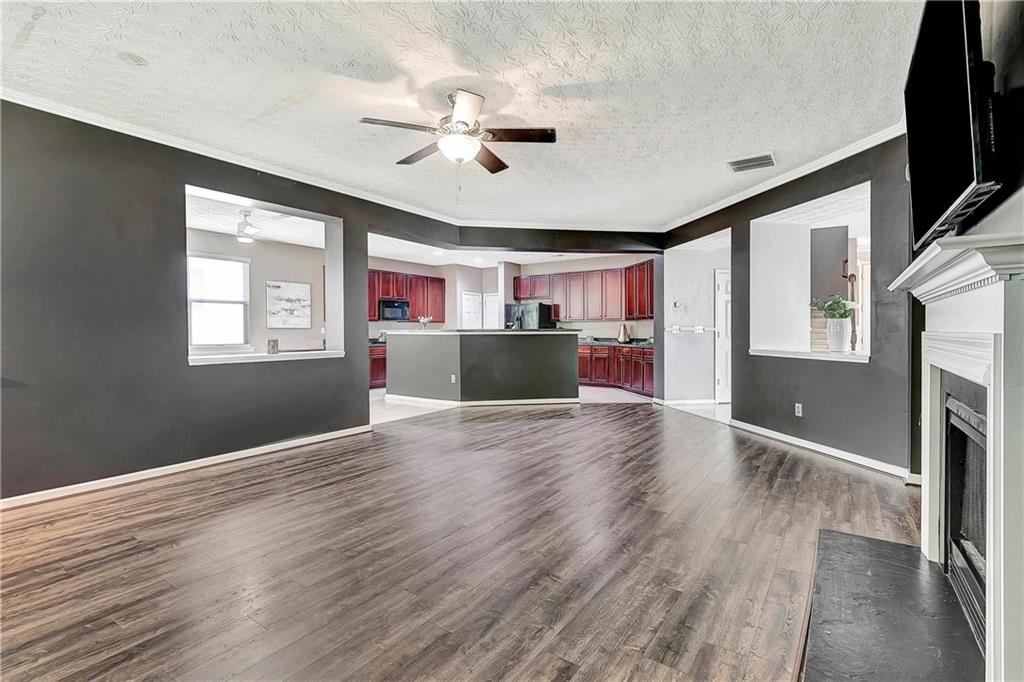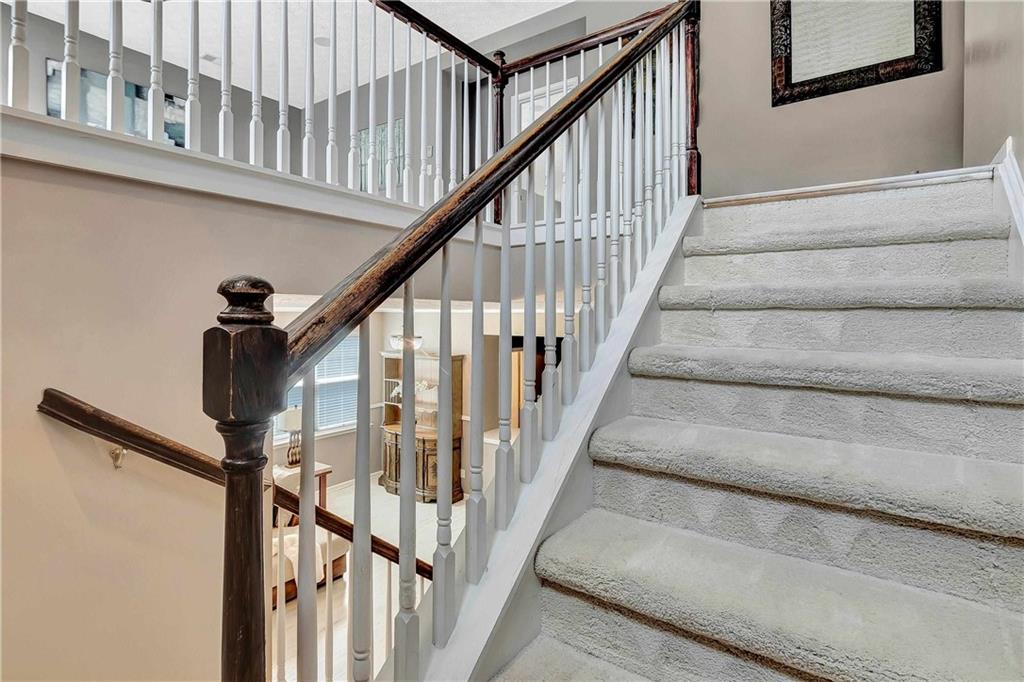2951 Edgewater Street
South Fulton, GA 30331
$380,000
BEAUTIFUL HOME in the SOUGHT-AFTER WESTLAKE HIGH SCHOOL DISTRICT-WATERFORD COMMONS SWIM AND TENNIS COMMUNITY. Right in the heart of the City of South Fulton, this home offers the perfect blend of space, comfort, and convenience. Enjoy top tier community amenities including swimming pool, tennis courts, playground and lush green spaces. Step inside to discover elegant flooring and very large open living room which enhances the homes warmth and charm. The open-concept designs boast and expansive layout with huge living room and large family room that flows seamlessly into the open kitchen- ideal for entertaining and everyday living. Natural light floods every corner, creating a bright and welcoming ambiance. The home feature three spacious common areas, including an extra-large family room with a fireplace. The kitchen includes a breakfast area with sliding doors that open to back yard, lots of counter space and abundance of cabinets PERFECT FOR LARGE GATHERINGS! With four generously sized bedrooms-including on the main floor or perfect office space or home gym. Oversized upstairs loft/media room, make it perfect for everyone! The luxurious owner suite with sitting area, serves as a tranquil retreat with large walk-in closet and a private ensuite bath. BRAND NEW ROOF! Two car garage and plenty of room for parking! Don't miss this opportunity to make this beautiful house your home. The motivated seller is ready to make a deal-schedule your showing today! Motivated Seller Sold "AS IS" Located just minutes from essential conveniences-Publix and pharmacies are within miles and Camp Creek Marketplace is less than 4 miles away, offering shopping and dining options. SO CLOSE TO AIRPORT and DOWNTOWN ATLANTA
- SubdivisionWaterford Commons
- Zip Code30331
- CitySouth Fulton
- CountyFulton - GA
Location
- ElementaryStonewall Tell
- JuniorSandtown
- HighWestlake
Schools
- StatusActive
- MLS #7577480
- TypeResidential
- SpecialSold As/Is
MLS Data
- Bedrooms3
- Bathrooms2
- Half Baths1
- Bedroom DescriptionOversized Master
- RoomsBedroom, Bonus Room, Family Room, Kitchen, Laundry, Living Room, Master Bathroom
- FeaturesHigh Ceilings 10 or Greater, Walk-In Closet(s), High Ceilings 9 ft Lower, High Speed Internet, Entrance Foyer
- KitchenBreakfast Room, Pantry, Solid Surface Counters, Eat-in Kitchen, View to Family Room
- AppliancesDishwasher, Microwave, Refrigerator, Gas Cooktop, Gas Oven/Range/Countertop
- HVACElectric
- Fireplaces1
- Fireplace DescriptionFactory Built
Interior Details
- StyleTraditional
- ConstructionFrame
- Built In2006
- StoriesArray
- ParkingGarage Faces Front
- FeaturesPrivate Yard
- ServicesPlayground, Pool, Tennis Court(s)
- UtilitiesUnderground Utilities, Cable Available, Electricity Available, Natural Gas Available, Phone Available, Sewer Available, Water Available
- SewerPublic Sewer
- Lot DescriptionLevel
- Acres0.227
Exterior Details
Listing Provided Courtesy Of: Ansley Real Estate| Christie's International Real Estate 404-480-4663

This property information delivered from various sources that may include, but not be limited to, county records and the multiple listing service. Although the information is believed to be reliable, it is not warranted and you should not rely upon it without independent verification. Property information is subject to errors, omissions, changes, including price, or withdrawal without notice.
For issues regarding this website, please contact Eyesore at 678.692.8512.
Data Last updated on July 5, 2025 12:32pm
















































