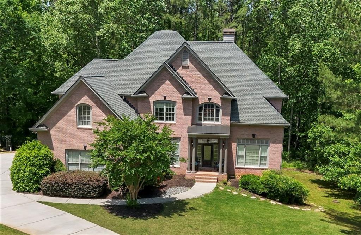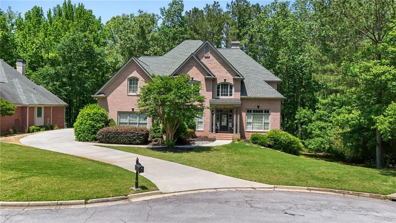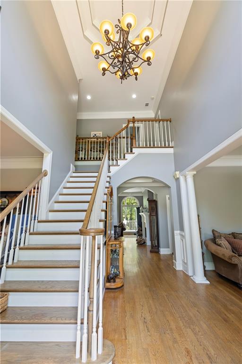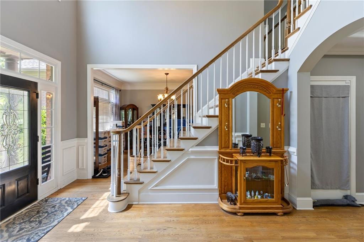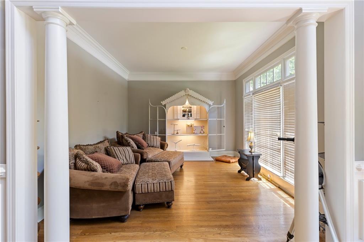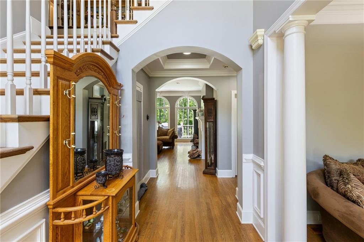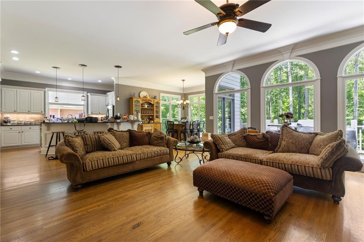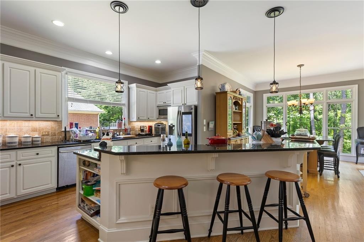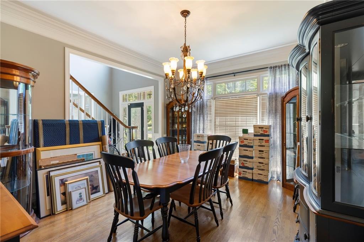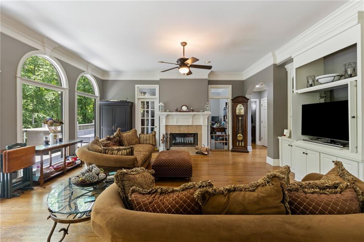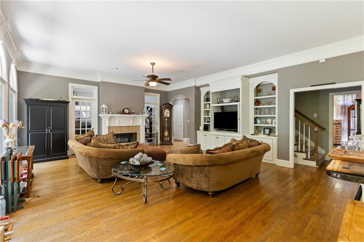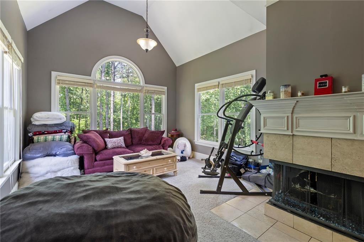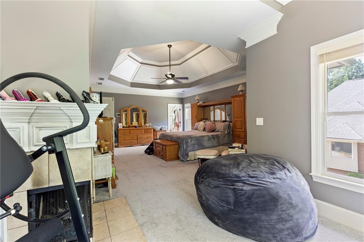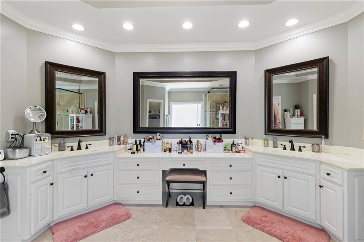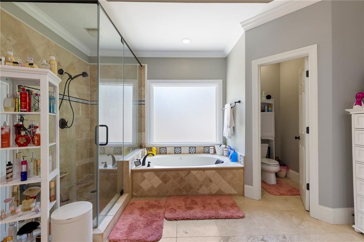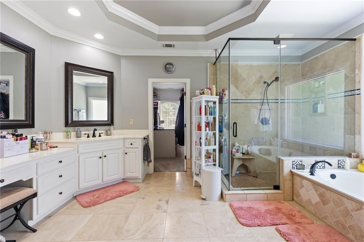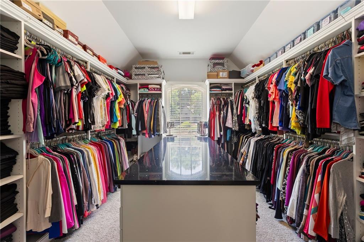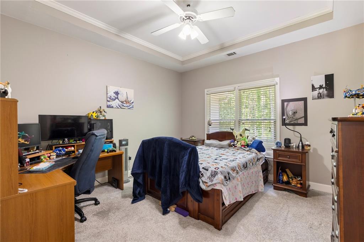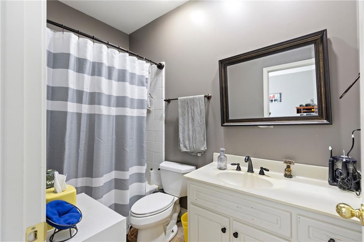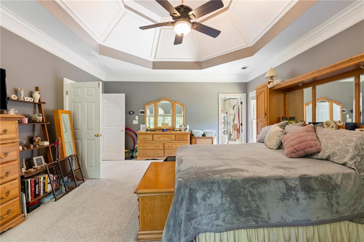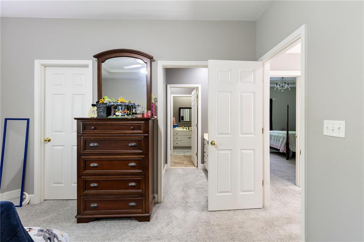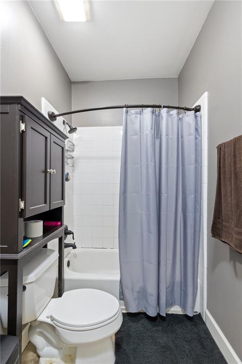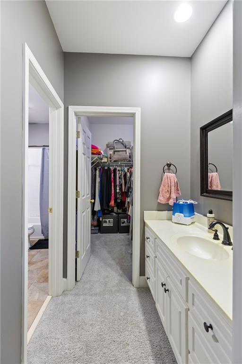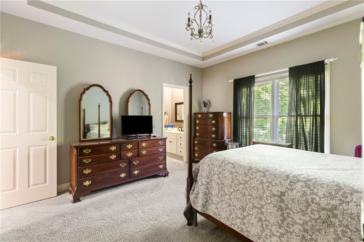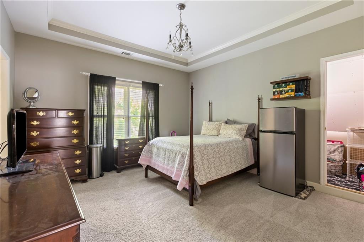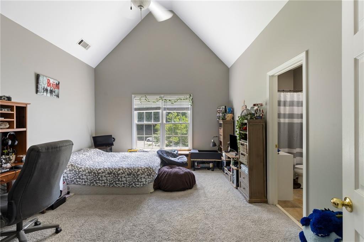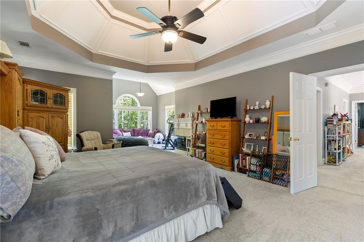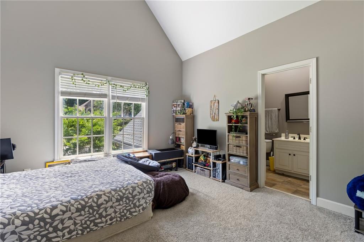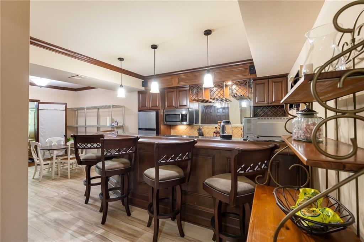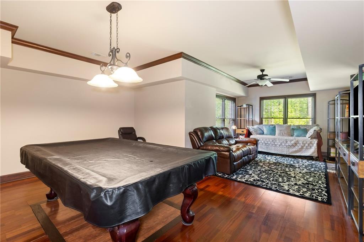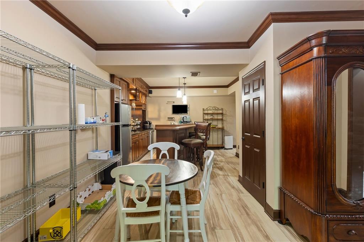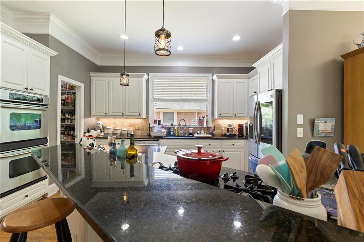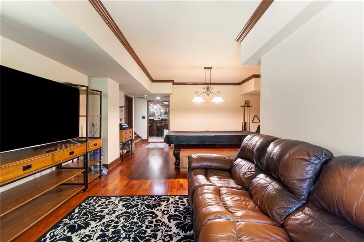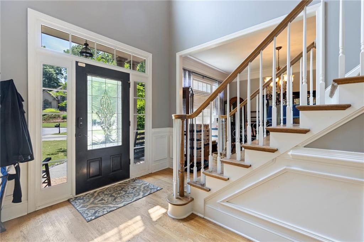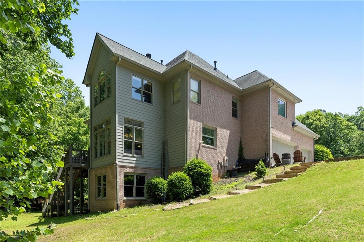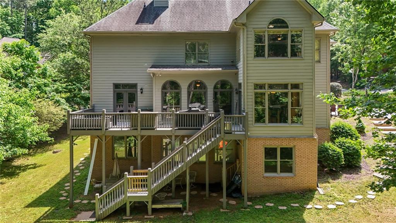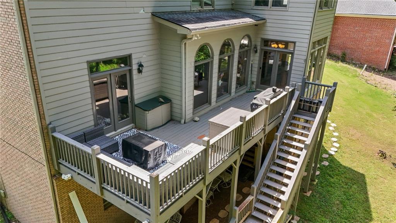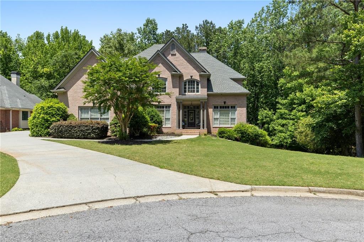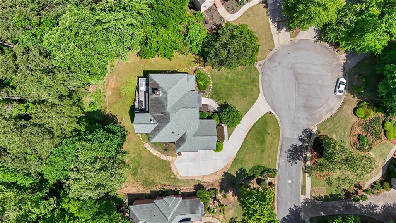1029 Laurel Grove Courts
Suwanee, GA 30024
$1,235,000
Welcome home to elegance nestled on private 1.4 acre cul-de-sac lot in upscale, guard gated community of River Laurel. Located off prestigious Moore Rd in top rated North Gwinnett School Dist. This spacious & nicely planned home offers both entertainment & storage galore. Nothing in this house will disappoint from the time you enter. Move-in ready w/new interior paint in beautiful shades of gray & white throughout. From the high ceilings to the incredible moldings & oversized closets on both 1st & 2nd floors, you'll instantly notice that no detail was overlooked! Entry foyer is flanked by formal living & dining rooms. Very open & bright Great Room w/beautiful double-sided custom wood burning fireplace that opens on both sides to what could be study, playroom, or guest suite. Kitchen invites all w/its open air feel and so much space. Throw in an island w/a 5-burner cooktop & workstation, all stainless steel appliances including dual wall ovens, built-in microwave, butler's pantry w/custom glass cabinet doors & this is a true chef's delight! The best part-take in the view from floor to ceiling windows spanning entirety of back of house! For entertaining, you can access large deck from breakfast nook or study. Head to upstairs to oversized master suite which hosts fireside sitting area, spectacular bathroom w/custom tile and frameless oversized shower, jetted soaking tub, huge California walk-in closet. Three additional bedrooms w/3 full baths and walk-in closets. Terrace level will thrill w/in-law suite, billiards room, media room, second office or workout room, and more. Property backs up to Chattahoochee River and neighborhood has top notch swimming pool & tennis amenities. 24 hour notice to show
- SubdivisionRiver Laurel
- Zip Code30024
- CitySuwanee
- CountyGwinnett - GA
Location
- ElementaryLevel Creek
- JuniorNorth Gwinnett
- HighNorth Gwinnett
Schools
- StatusActive
- MLS #7577539
- TypeResidential
MLS Data
- Bedrooms6
- Bathrooms5
- Bedroom DescriptionOversized Master, Sitting Room
- RoomsBasement, Bonus Room, Computer Room, Dining Room, Exercise Room, Kitchen, Laundry, Master Bathroom, Master Bedroom
- BasementDaylight, Exterior Entry, Finished, Finished Bath, Walk-Out Access
- FeaturesBookcases, Cathedral Ceiling(s), Disappearing Attic Stairs, Entrance Foyer, Entrance Foyer 2 Story, High Ceilings 9 ft Lower, High Ceilings 9 ft Upper
- KitchenBreakfast Bar, Breakfast Room, Eat-in Kitchen, Kitchen Island, Pantry Walk-In, Stone Counters, View to Family Room
- AppliancesDishwasher, Disposal, Electric Cooktop, Electric Oven/Range/Countertop
- HVACCentral Air, Dual, Zoned
- Fireplaces3
- Fireplace DescriptionDouble Sided, Family Room, Gas Log, Gas Starter, Living Room, Master Bedroom
Interior Details
- StyleTraditional
- ConstructionBrick 4 Sides
- Built In1999
- StoriesArray
- ParkingGarage
- FeaturesBalcony, Private Entrance, Private Yard, Storage
- UtilitiesCable Available, Electricity Available, Natural Gas Available, Phone Available, Sewer Available, Underground Utilities
- SewerPublic Sewer
- Lot DescriptionBack Yard, Cul-de-sac Lot, Private, Wooded
- Acres1.4
Exterior Details
Listing Provided Courtesy Of: Virtual Properties Realty.Net, LLC. 770-495-5050

This property information delivered from various sources that may include, but not be limited to, county records and the multiple listing service. Although the information is believed to be reliable, it is not warranted and you should not rely upon it without independent verification. Property information is subject to errors, omissions, changes, including price, or withdrawal without notice.
For issues regarding this website, please contact Eyesore at 678.692.8512.
Data Last updated on October 4, 2025 8:47am
