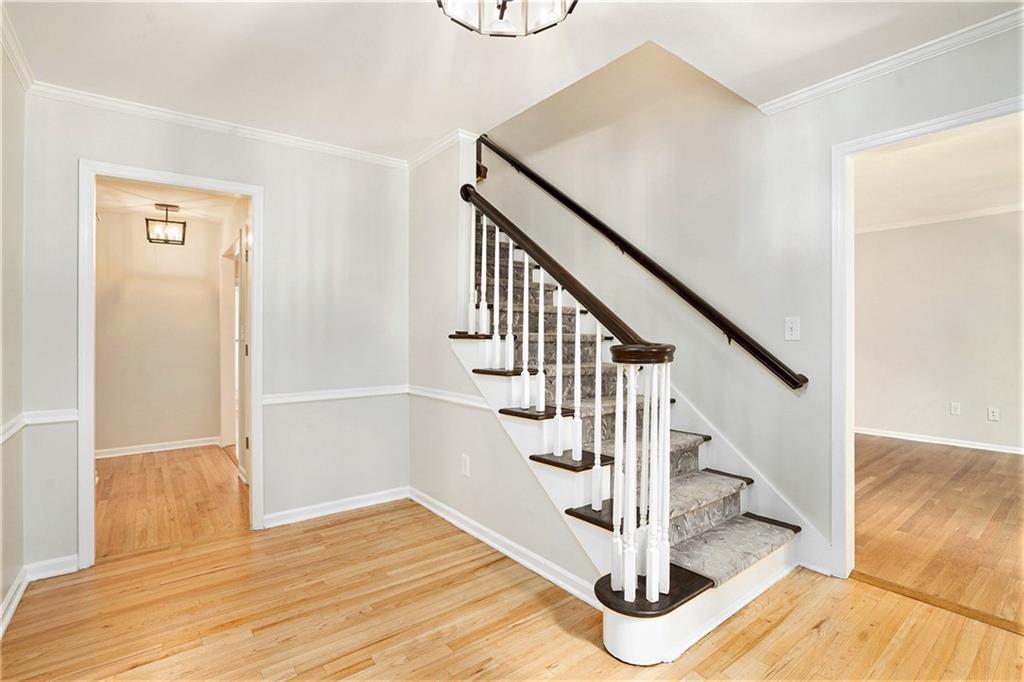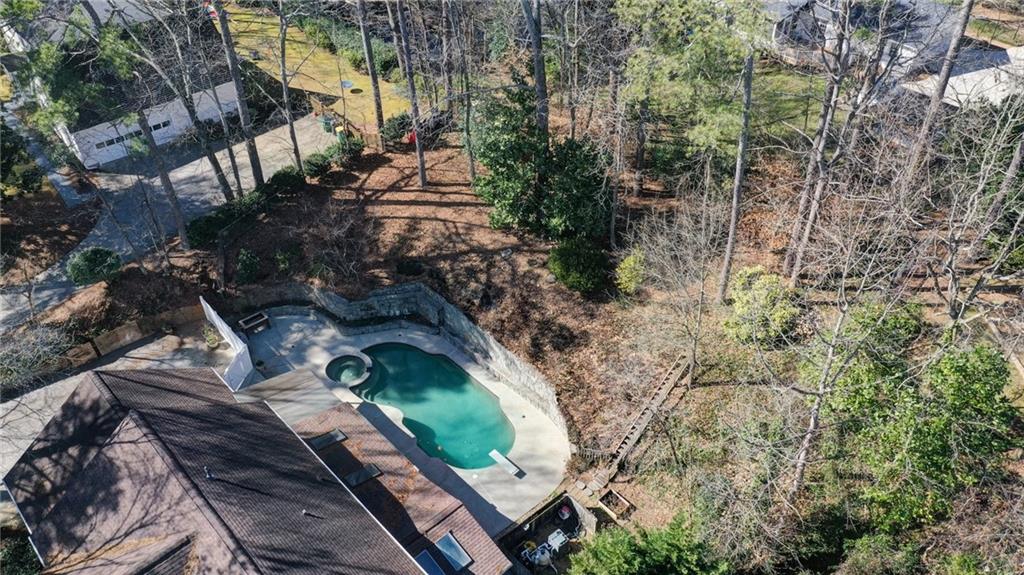6300 Mountain Brook Lane
Atlanta, GA 30328
$925,000
Welcome to this elegant and spacious 4-bedroom, 3.5-bathroom home in the heart of Sandy Springs, ideally located just minutes from I-285, downtown Atlanta, and a short walk to the Chattahoochee River. Nestled on picturesque Mountain Brook Lane, this home features a charming covered front porch and a sun-filled open floor plan designed for both everyday living and entertaining. The main level offers beautiful hardwood floors throughout, a formal dining room that comfortably seats 12, and a warm family room with custom built-ins and a gas fireplace. The white kitchen is a chef’s dream with granite countertops, a large island, gas cooktop, and double ovens—all flowing seamlessly into the living areas. A bright sunroom with skylights offers year-round enjoyment and overlooks the resort-style PebbleTec heated pool and sauna. Upstairs, you'll find a luxurious primary suite with an expansive custom walk-in closet and three additional large bedrooms, plus a bonus room with built-in cabinetry and an upstairs laundry room. The finished basement includes an office, bar, large bonus room, and a full bath, providing the ultimate in flexibility and functionality. Located in a quiet, established neighborhood, this home has an optional HOA and access to The Riverside Club, offering swim/tennis amenities and a vibrant community atmosphere. Don’t miss the opportunity to own this stunning home in one of Sandy Springs' most convenient and desirable locations.
- SubdivisionRiverside
- Zip Code30328
- CityAtlanta
- CountyFulton - GA
Location
- ElementaryHeards Ferry
- JuniorRidgeview Charter
- HighRiverwood International Charter
Schools
- StatusPending
- MLS #7577544
- TypeResidential
- SpecialInvestor Owned
MLS Data
- Bedrooms4
- Bathrooms3
- Half Baths1
- Bedroom DescriptionSitting Room
- RoomsBonus Room, Family Room, Office, Sun Room, Workshop
- BasementDaylight, Exterior Entry, Finished, Finished Bath, Interior Entry
- FeaturesBookcases, Disappearing Attic Stairs, Entrance Foyer, Walk-In Closet(s), Wet Bar
- KitchenCabinets White, Keeping Room, Kitchen Island, Pantry Walk-In, Stone Counters
- AppliancesDishwasher, Double Oven, Dryer, Gas Cooktop, Microwave, Refrigerator, Washer
- HVACCentral Air
- Fireplaces1
- Fireplace DescriptionFamily Room
Interior Details
- StyleColonial, Traditional
- ConstructionBrick 3 Sides
- Built In1969
- StoriesArray
- PoolGunite, Heated, In Ground, Private
- ParkingDriveway, Garage, Garage Faces Side, Kitchen Level
- FeaturesPrivate Yard
- ServicesNear Schools, Near Shopping, Near Trails/Greenway, Street Lights
- UtilitiesCable Available, Electricity Available, Natural Gas Available, Phone Available, Sewer Available, Water Available
- SewerPublic Sewer
- Lot DescriptionBack Yard, Sloped, Wooded
- Lot Dimensions119x222x121x228
- Acres0.6278
Exterior Details
Listing Provided Courtesy Of: Mark Spain Real Estate 770-886-9000

This property information delivered from various sources that may include, but not be limited to, county records and the multiple listing service. Although the information is believed to be reliable, it is not warranted and you should not rely upon it without independent verification. Property information is subject to errors, omissions, changes, including price, or withdrawal without notice.
For issues regarding this website, please contact Eyesore at 678.692.8512.
Data Last updated on February 20, 2026 5:35pm
















































