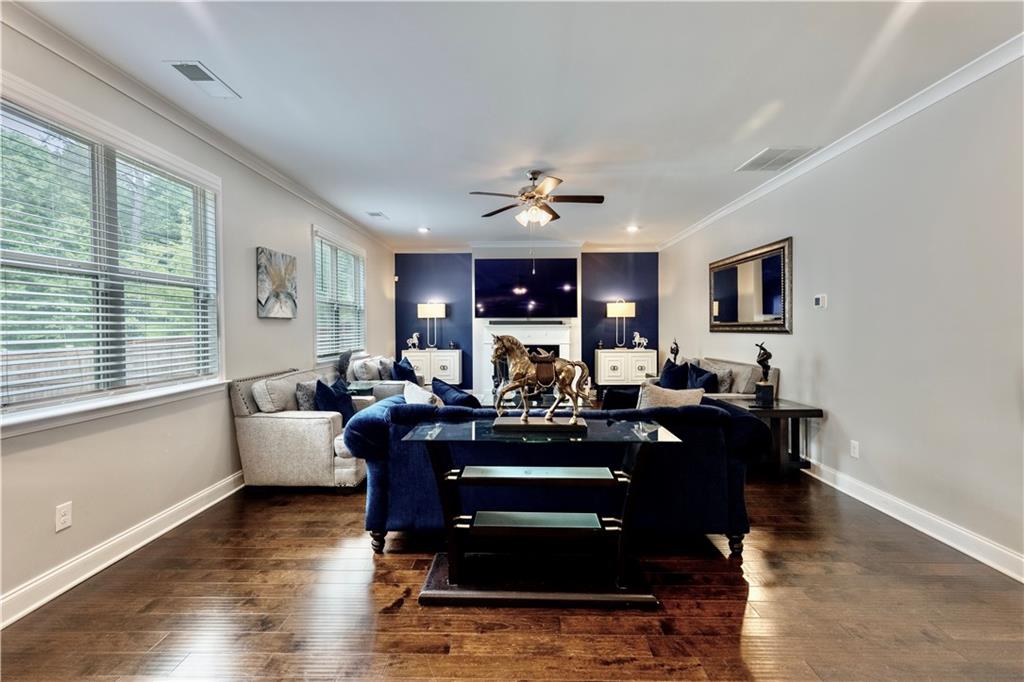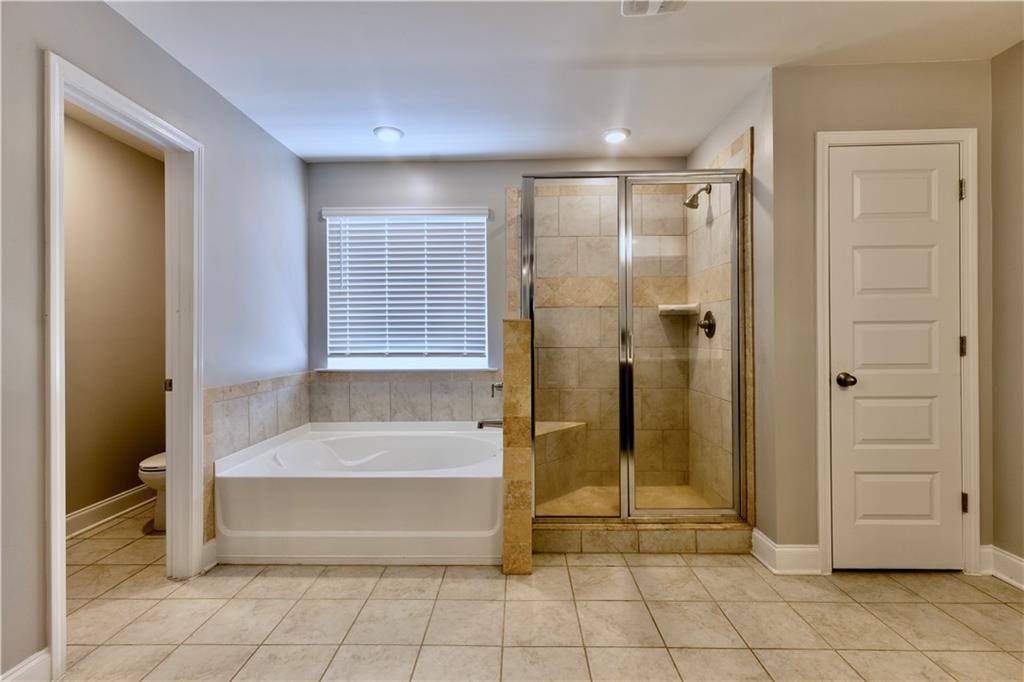133 Canal Street
Hampton, GA 30228
$560,000
Experience the pinnacle of contemporary living in this exquisite 5-bedroom, 4-bathroom, and 3-car garage smart home, built in 2022, nestled within a highly sought-after gated neighborhood. From the moment you enter the dramatic two-story foyer, you'll be captivated by the seamless blend of elegance and modern convenience. The main level boasts a spacious living room adorned with premium window roll blinds, offering enhanced privacy, energy efficiency, and storm protection. Flowing effortlessly into the formal dining area, it's perfect for hosting gatherings and special occasions. The gourmet kitchen features an open layout that connects to a generous second living space with a cozy fireplace, making it ideal for entertaining. Elegant wood flooring runs throughout, and a thoughtfully designed in-law suite with a full bath provides comfort and privacy for guests. Upstairs, the oversized master bedroom serves as a personal retreat, complete with its own fireplace, ample space for a sitting area, and a luxurious en-suite bathroom featuring dual sinks, a stand-up shower, and a jacuzzi tub. Three additional generously sized bedrooms and two full bathrooms accommodate family, and guests with ease. An expansive upstairs loft offers versatility as a third living area, home office, or entertainment space. Step outside to a beautifully landscaped, fenced flat backyard—perfect for outdoor activities and relaxation. Enjoy the latest a whole-house water filtration system. Community amenities include a pool and playground, enhancing your living experience. Located just minutes from top-rated schools, premier shopping, and fine dining, this home also features a spacious 3-car garage providing ample room for vehicles and storage. Experience luxury, convenience, and smart living in this exceptional home. it Below the appraisal value.. A true must-see!
- SubdivisionGates Pates Creek
- Zip Code30228
- CityHampton
- CountyHenry - GA
Location
- StatusActive
- MLS #7577558
- TypeResidential
MLS Data
- Bedrooms5
- Bathrooms4
- Bedroom DescriptionIn-Law Floorplan, Oversized Master
- RoomsAttic, Great Room, Loft
- FeaturesCoffered Ceiling(s), Double Vanity, Entrance Foyer, High Ceilings 10 ft Main, High Speed Internet, His and Hers Closets, Smart Home, Tray Ceiling(s), Walk-In Closet(s)
- KitchenCabinets Other, Country Kitchen, Kitchen Island, Pantry, View to Family Room
- AppliancesDishwasher, Disposal, Double Oven, Gas Cooktop, Gas Oven/Range/Countertop, Microwave, Range Hood, Refrigerator
- HVACCeiling Fan(s), Central Air
- Fireplaces2
- Fireplace DescriptionElectric, Gas Log, Living Room, Master Bedroom
Interior Details
- StyleTraditional
- ConstructionBrick
- Built In2022
- StoriesArray
- ParkingGarage
- FeaturesLighting, Private Yard
- ServicesClubhouse, Gated, Homeowners Association, Near Schools, Near Shopping, Playground, Pool, Sidewalks, Street Lights
- UtilitiesCable Available, Electricity Available, Natural Gas Available, Phone Available, Sewer Available, Underground Utilities, Water Available
- SewerPublic Sewer
- Lot DescriptionBack Yard, Front Yard, Landscaped, Level, Private
- Lot Dimensions11410
- Acres0.2619
Exterior Details
Listing Provided Courtesy Of: Atlanta North Homes Realty, Inc. 678-429-4483

This property information delivered from various sources that may include, but not be limited to, county records and the multiple listing service. Although the information is believed to be reliable, it is not warranted and you should not rely upon it without independent verification. Property information is subject to errors, omissions, changes, including price, or withdrawal without notice.
For issues regarding this website, please contact Eyesore at 678.692.8512.
Data Last updated on January 7, 2026 6:35pm










































