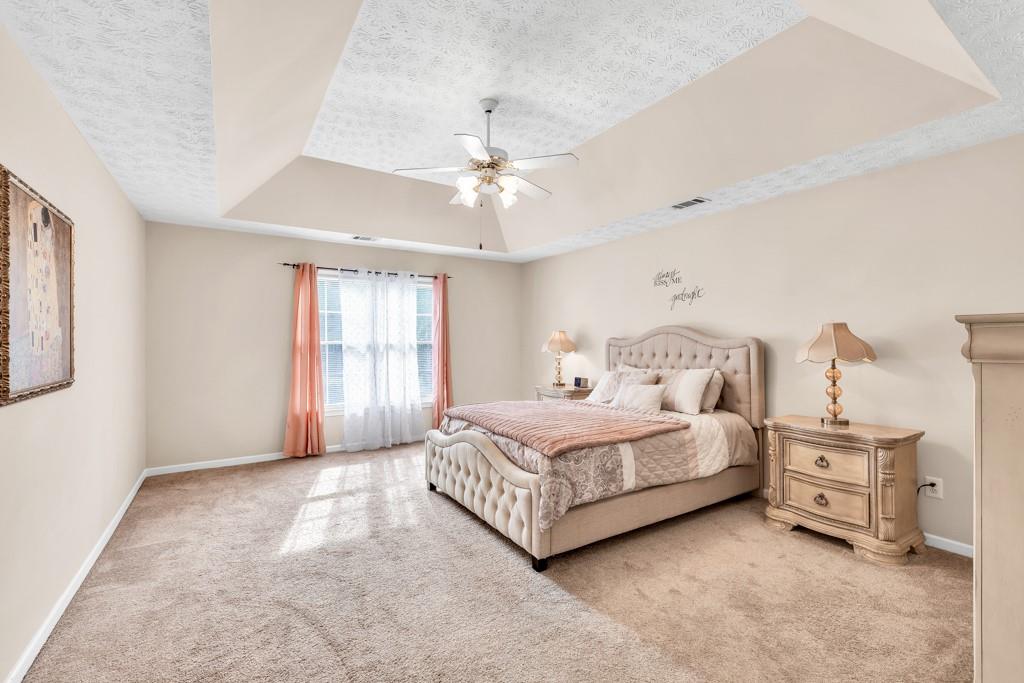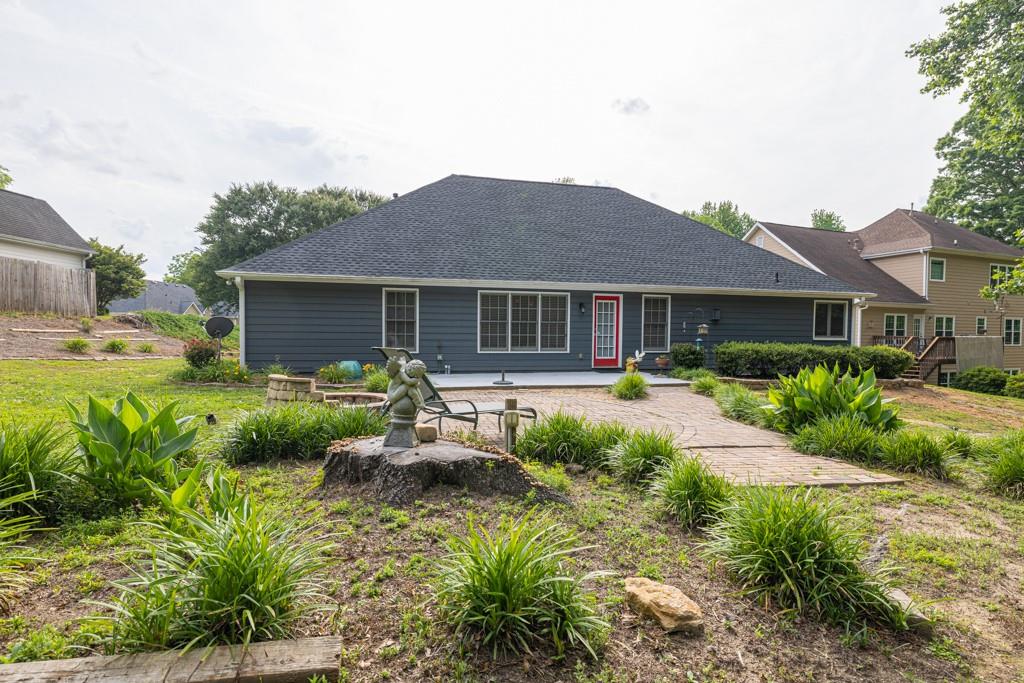1520 Great Oaks Drive
Lawrenceville, GA 30045
$405,000
Welcome to this charming and spacious three-bedroom, two-bath sprawling ranch home, thoughtfully designed for comfort and entertaining. From the moment you arrive in the entry foyer with gleaming hardwood floors, you’ll feel right at home. The oversized, open-concept layout flows seamlessly from the elegant dining room to the grand cathedral-ceiling great room, complete with a cozy fireplace and gas logs. The chef-inspired kitchen is a dream—featuring newer built cabinetry, a gas range with built-in microwave, breakfast bar, pantry, and tile flooring—ideal for casual mornings or hosting guests. Enjoy the privacy of a split-bedroom floor plan. Each bedroom is generously sized with walk-in closets, while the luxurious master suite offers a spa-like bathroom with an exquisite oversized walk-in shower, and dual vanities. Outside, relax or entertain on the back cookout patio overlooking a large, flat, fully private backyard—perfect for gatherings, play, or gardening. Additional features include extra driveway parking, a dedicated laundry room, and a bright breakfast area off the kitchen. This home offers NEW ROOF, NEWER HVAC, Newly painted. Located in a prime area close to top-rated schools, beautiful parks, restaurants, and shopping, this home truly has it all. Welcome home!
- SubdivisionGreat Oaks Landing
- Zip Code30045
- CityLawrenceville
- CountyGwinnett - GA
Location
- StatusActive Under Contract
- MLS #7577622
- TypeResidential
MLS Data
- Bedrooms3
- Bathrooms2
- Bedroom DescriptionIn-Law Floorplan, Master on Main, Oversized Master
- FeaturesCathedral Ceiling(s), Coffered Ceiling(s), Crown Molding, Double Vanity, Entrance Foyer, High Ceilings 10 ft Lower, High Speed Internet, Vaulted Ceiling(s), Walk-In Closet(s)
- KitchenBreakfast Bar, Pantry Walk-In, Solid Surface Counters, View to Family Room, Wine Rack
- AppliancesDishwasher, Disposal, Double Oven, Gas Cooktop, Microwave, Refrigerator, Self Cleaning Oven
- HVACCeiling Fan(s), Central Air
- Fireplaces1
- Fireplace DescriptionFactory Built
Interior Details
- StyleTraditional
- ConstructionBrick Front
- Built In1998
- StoriesArray
- ParkingAttached, Garage, Garage Door Opener
- FeaturesPrivate Yard, Rain Gutters
- UtilitiesCable Available, Electricity Available, Natural Gas Available, Phone Available, Sewer Available, Underground Utilities, Water Available
- SewerPublic Sewer
- Lot DescriptionBack Yard, Cleared, Cul-de-sac Lot, Landscaped, Level
- Lot Dimensionsx 75
- Acres0.32
Exterior Details
Listing Provided Courtesy Of: Atlanta Fine Homes Sotheby's International 770-442-7300

This property information delivered from various sources that may include, but not be limited to, county records and the multiple listing service. Although the information is believed to be reliable, it is not warranted and you should not rely upon it without independent verification. Property information is subject to errors, omissions, changes, including price, or withdrawal without notice.
For issues regarding this website, please contact Eyesore at 678.692.8512.
Data Last updated on July 8, 2025 10:28am










































