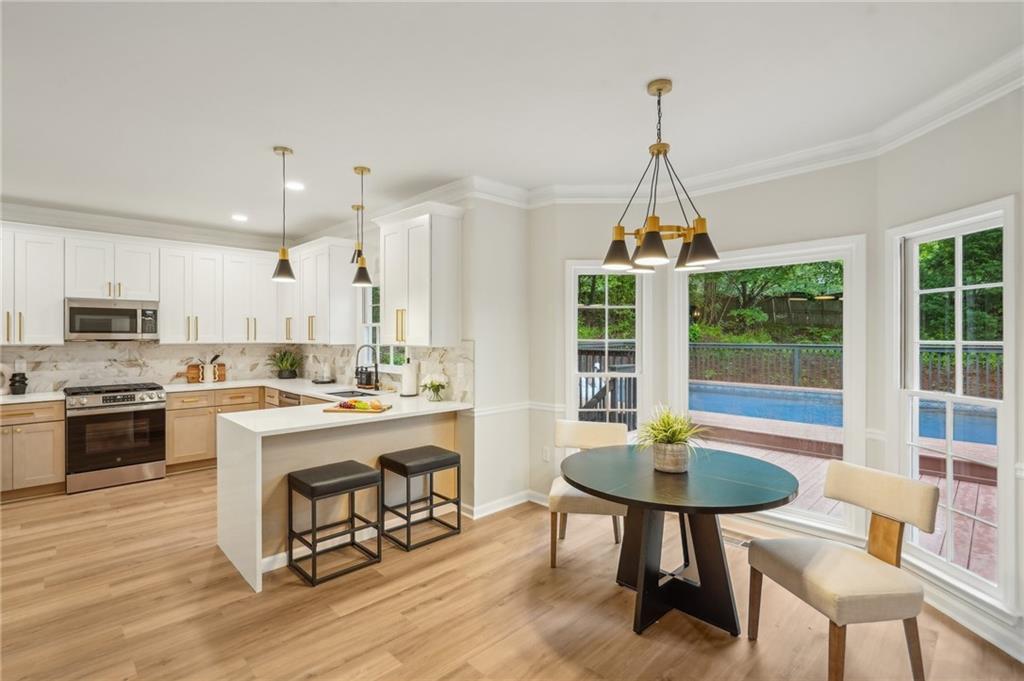2987 Windward Drive NW
Kennesaw, GA 30152
$595,000
BACK ON MARKET AT NO FAULT OF THE SELLER!! Walk in to $20,000 of instant equity! Generous price reduction from $615,000 to $595,000. Welcome Home! This beautifully updated 4-bedroom, 2.5-bath home in the heart of Kennesaw, GA, is better than brand new—offering the perfect blend of comfort, style, and functionality. Step inside to discover a newly renovated kitchen that’s sure to impress, showcasing brand-new white and oak cabinetry, quartz countertops, new stainless steel appliances, and premium-grade luxury vinyl plank flooring. The open layout seamlessly connects the kitchen to the oversized family room with a striking 72-inch fireplace, creating an inviting space for everyday living and entertaining. Upstairs, the luxurious primary suite offers a serene retreat with a spa-like bath featuring a free-standing tub, dual vanities, and an oversized shower with designer tile finishes. Three additional generously sized bedrooms provide flexibility for family, guests, or a home workspace. This home also features a finished basement, ideal for a media room, home office, or additional living space. The oversized 2-car garage allows room for ample storage. Enjoy outdoor living at its finest with a private in-ground pool and oversized deck—perfect for Southern summers. Situated on a spacious .42-acre lot, the backyard extends beyond the pool area and includes an enormous side yard, offering even more space for recreation and relaxation. The home also features all-new siding and a newer HVAC system, enhancing both curb appeal and energy efficiency. Located in a desirable swim and tennis community, close to top-rated Kennesaw Mountain High School, private schools, parks, shopping, and dining—this home is move-in ready and thoughtfully designed for modern living.
- SubdivisionWalkers Ridge North Was Mountain Side
- Zip Code30152
- CityKennesaw
- CountyCobb - GA
Location
- ElementaryHayes
- JuniorPine Mountain
- HighKennesaw Mountain
Schools
- StatusActive Under Contract
- MLS #7577886
- TypeResidential
- SpecialInvestor Owned
MLS Data
- Bedrooms4
- Bathrooms2
- Half Baths1
- Bedroom DescriptionOversized Master
- RoomsBasement
- BasementFinished, Full
- FeaturesDouble Vanity, High Ceilings 10 ft Main, Recessed Lighting, Walk-In Closet(s)
- KitchenBreakfast Bar, Cabinets White, Pantry, Stone Counters, View to Family Room
- AppliancesDishwasher, Disposal
- HVACCentral Air
- Fireplaces1
- Fireplace DescriptionElectric
Interior Details
- StyleFederal, Traditional
- ConstructionBrick Front, Vinyl Siding
- Built In1996
- StoriesArray
- PoolIn Ground
- ParkingAttached, Driveway, Garage, Garage Faces Side
- FeaturesPrivate Entrance
- ServicesHomeowners Association, Near Schools, Near Shopping, Sidewalks
- UtilitiesCable Available, Electricity Available, Natural Gas Available, Phone Available, Sewer Available, Water Available
- SewerPublic Sewer
- Lot DescriptionBack Yard, Front Yard, Landscaped
- Lot Dimensionsx
- Acres0.4163
Exterior Details
Listing Provided Courtesy Of: Housewell.com Realty, LLC 678-699-9206

This property information delivered from various sources that may include, but not be limited to, county records and the multiple listing service. Although the information is believed to be reliable, it is not warranted and you should not rely upon it without independent verification. Property information is subject to errors, omissions, changes, including price, or withdrawal without notice.
For issues regarding this website, please contact Eyesore at 678.692.8512.
Data Last updated on July 5, 2025 12:32pm

































