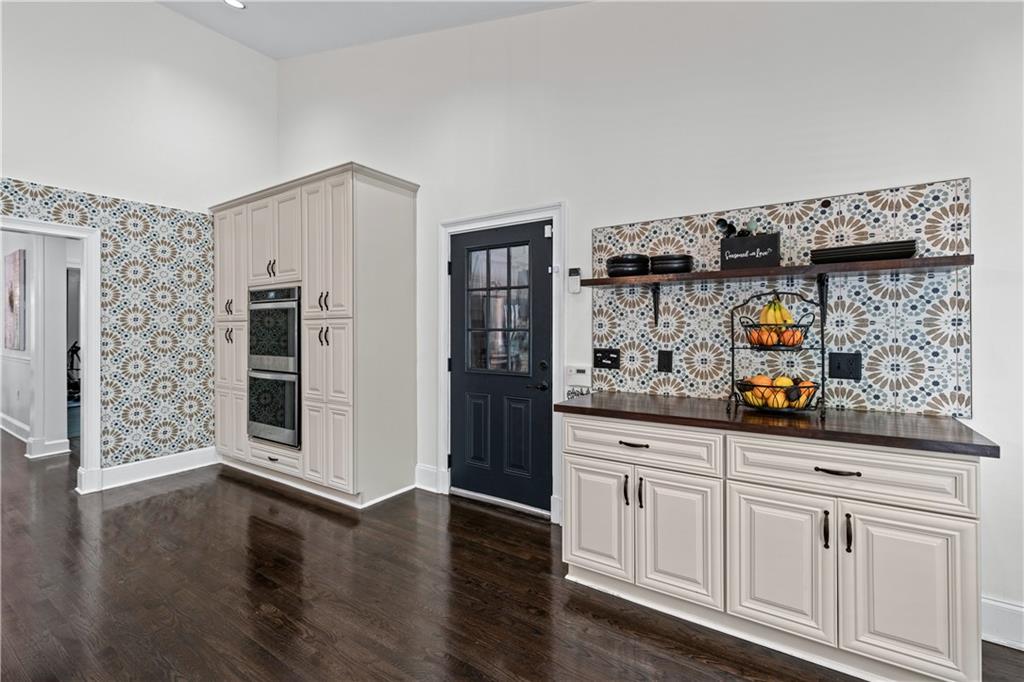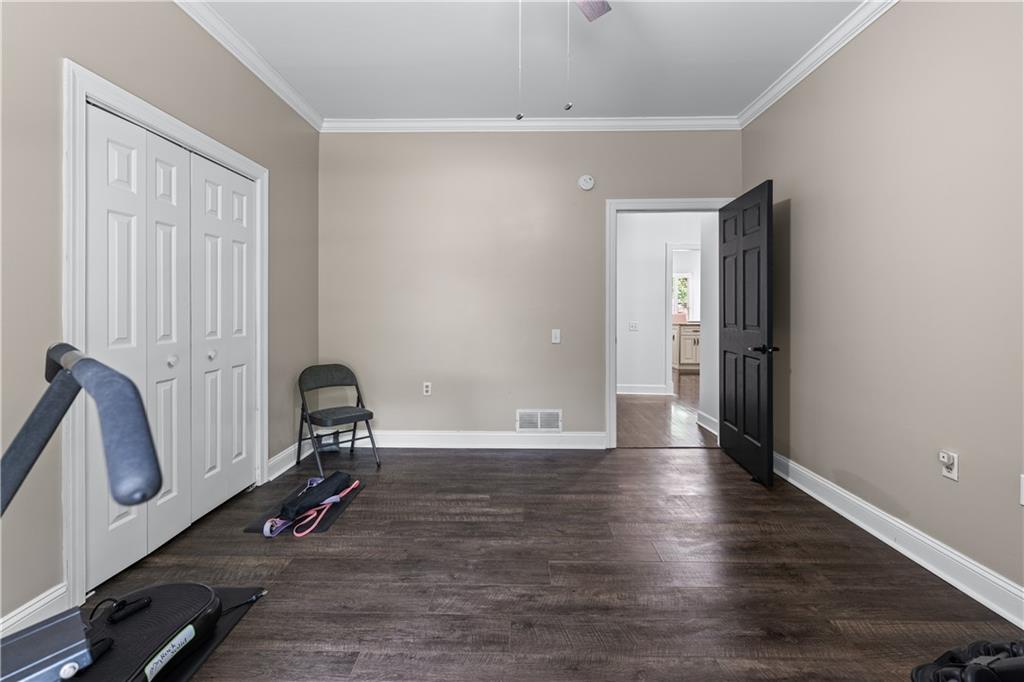140 Emily Drive SW
Lilburn, GA 30047
$625,000
Welcome home to this stunning RANCH with NO HOA, a NEW ROOF, and 1.69 ACRES! This property has been updated throughout and offers 5 bedrooms, 3 full baths, a 2 half baths with custom counters and cabines. This home will capture your heart with loads of curb appeal as you approach the charming ranch from the extended, private driveway with meticulous landscaping, established plants & shrubbery, and a covered front porch. Enter into the home to be greeted by rich, dark toned hardwood flooring, loads of natural light, crown moulding, and neutral paint throughout. The foyer is flanked by a huge living room and dining room on either side. The living room has a great view into the front yard and a beautiful brick fireplace. The formal dining room is oversized, has a huge picture window, and space to entertain a crowd. Continue on into the main living space where you will find an open concept kitchen, casual dining space, and family room. The custom kitchen includes beautiful off white cabinetry, granite countertops, stainless steel appliances, stone backsplash, a center island with seating, and additional counter space perfect for a buffet or coffee bar. The casual dining space offers a great nook to enjoy meals, completely surrounded by windows to enjoy views of the backyard. The family room boasts a floor to ceiling stone fireplace, built in cabinets, and beautiful sky lights bringing the outdoors in for loads of natural light and views of the sky. This home features double master bedrooms, each with their own en suite bath. The primary master features a trey ceiling, great windows, room for a sitting area, and an en suite bath with a stunning, oversized tile shower with double heads and updated vanity. The second master is also oversized with loads of space for a sitting area, has its own en suite bath with a huge updated walk in shower and stunning vanity & fixtures, and private access to a back porch. The two additional bedrooms are also well sized and share the third full bath with shower/tub combo. The fifth bedroom is also a huge space that is currently used as a home office but could easily be used as a bonus room or bedroom. This home also has a separate laundry room and another half bath. You will enjoy peaceful living with loads of privacy as this home sits on a secluded, cul de sac lot with lots of trees and green space to tailor to your liking whether you would enjoy a garden, pool, or just calm spaces to unwind. This home offers a private back porch off one of the bedrooms, as well as a large open air patio off the family room. There is also a secondary kitchen steps away from the back patio where you will enjoy additional storage, a stove top, and sink making entertaining a breeze! Your private backyard is fenced, features a small creek, and beautiful established trees and shrubbery that you can enjoy year around. This home features a brand new roof and an accessible floor plan including details such as wider doorways, accessible kitchen and bathrooms, and step-less entry. Conveniently located in the heart of Lilburn, this well established neighborhood is highly sought after and centrally located near local shopping and restaurants.
- SubdivisionEastburn
- Zip Code30047
- CityLilburn
- CountyGwinnett - GA
Location
- StatusPending
- MLS #7577891
- TypeResidential
MLS Data
- Bedrooms5
- Bathrooms3
- Half Baths2
- Bedroom DescriptionDouble Master Bedroom, Master on Main, Oversized Master
- RoomsLiving Room, Office
- BasementCrawl Space
- FeaturesCrown Molding, Disappearing Attic Stairs, Entrance Foyer, High Ceilings 9 ft Main, Recessed Lighting, Tray Ceiling(s), Walk-In Closet(s)
- KitchenBreakfast Bar, Breakfast Room, Cabinets Other, Eat-in Kitchen, Kitchen Island, Other Surface Counters, Second Kitchen, View to Family Room
- AppliancesDishwasher, Double Oven, Microwave, Range Hood, Refrigerator
- HVACCeiling Fan(s), Central Air
- Fireplaces2
- Fireplace DescriptionFamily Room, Gas Log, Gas Starter, Living Room, Stone
Interior Details
- StyleRanch, Traditional
- ConstructionStucco
- Built In1990
- StoriesArray
- ParkingGarage, Garage Faces Side, Kitchen Level, Level Driveway
- FeaturesCourtyard, Private Yard
- ServicesNear Schools, Near Shopping, Near Trails/Greenway, Street Lights
- UtilitiesCable Available, Electricity Available, Natural Gas Available, Underground Utilities, Water Available
- SewerSeptic Tank
- Lot DescriptionBack Yard, Creek On Lot, Cul-de-sac Lot, Front Yard, Landscaped, Private
- Lot Dimensionsx 89
- Acres1.69
Exterior Details
Listing Provided Courtesy Of: Real Broker, LLC. 855-450-0442

This property information delivered from various sources that may include, but not be limited to, county records and the multiple listing service. Although the information is believed to be reliable, it is not warranted and you should not rely upon it without independent verification. Property information is subject to errors, omissions, changes, including price, or withdrawal without notice.
For issues regarding this website, please contact Eyesore at 678.692.8512.
Data Last updated on July 5, 2025 12:32pm































































