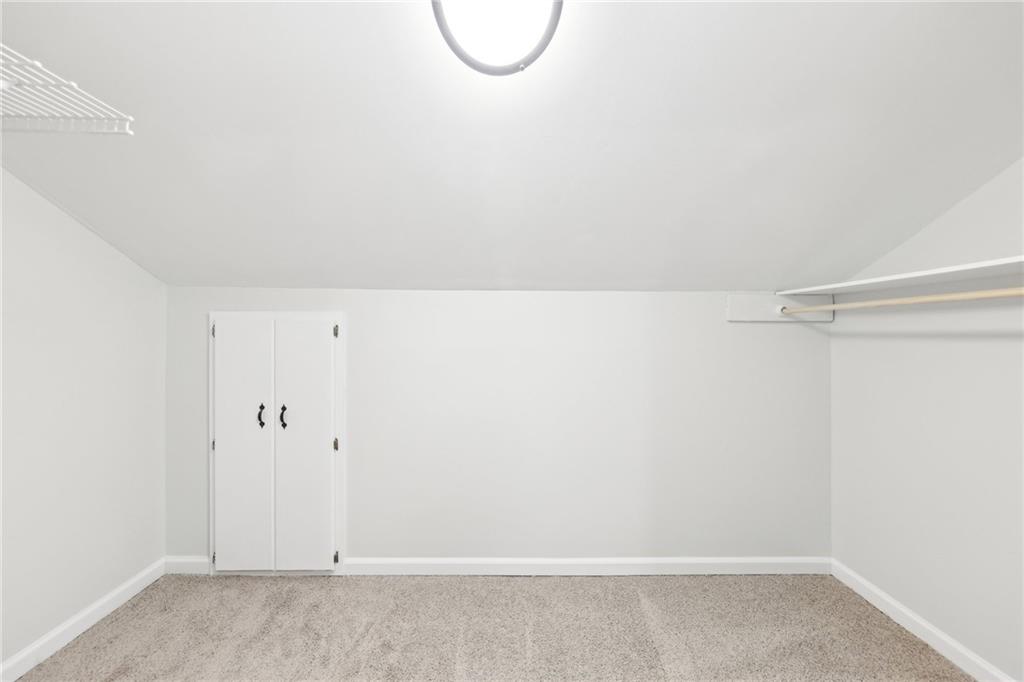402 Summit Ridge Terrace
Lawrenceville, GA 30046
$359,900
Welcome to 402 Summit Ridge Terrace – where modern updates meet Southern charm in the heart of Lawrenceville! Fully renovated and ready for its next chapter, this 4 bed, 3 bath stunner offers over 3,000 square feet of beautifully reimagined space with room for everyone and everything. Whether you’re hosting dinner parties, working from home, or just living your best life—this home delivers. Here’s what you’ll love: Wide open living space drenched in natural light Chef’s kitchen with granite counters, soft-close cabinets, and stainless steel appliances Oversized primary suite with spa-style bath + massive walk-in closet Designer tile, upgraded fixtures, and luxury vinyl plank throughout Bonus room perfect for a home office, gym, or guest suite Fully fenced backyard with patio—ready for summer BBQs or playtime with the pups Fresh paint, new systems, and nothing left untouched Tucked into a quiet, established neighborhood just minutes from downtown Lawrenceville, parks, restaurants, and schools—this is more than a home, it’s a reset button with a front porch. Don’t blink. Homes like this don’t last long. Schedule your showing today before someone else calls it home.
- SubdivisionForest Hills
- Zip Code30046
- CityLawrenceville
- CountyGwinnett - GA
Location
- ElementaryWinn Holt
- JuniorMoore
- HighCentral Gwinnett
Schools
- StatusActive Under Contract
- MLS #7577895
- TypeResidential
- SpecialCorporate Owner
MLS Data
- Bedrooms4
- Bathrooms3
- Bedroom DescriptionMaster on Main, Sitting Room
- RoomsExercise Room, Family Room, Great Room, Living Room
- BasementFull, Unfinished
- FeaturesDouble Vanity, Entrance Foyer, High Speed Internet
- KitchenCabinets White, Eat-in Kitchen, Pantry, Solid Surface Counters
- AppliancesDishwasher, Disposal, Double Oven, Gas Range, Gas Water Heater, Refrigerator, Self Cleaning Oven
- HVACAttic Fan, Ceiling Fan(s), Central Air
- Fireplaces1
- Fireplace DescriptionFamily Room, Glass Doors, Masonry
Interior Details
- StyleTraditional
- ConstructionCedar
- Built In1974
- StoriesArray
- ParkingAttached, Carport, Kitchen Level
- ServicesClubhouse, Near Schools, Near Shopping, Playground, Pool, Street Lights
- SewerPublic Sewer
- Lot DescriptionCorner Lot, Private, Wooded
- Lot Dimensionsx
- Acres0.58
Exterior Details
Listing Provided Courtesy Of: Padly Realty, LLC 678-730-0920

This property information delivered from various sources that may include, but not be limited to, county records and the multiple listing service. Although the information is believed to be reliable, it is not warranted and you should not rely upon it without independent verification. Property information is subject to errors, omissions, changes, including price, or withdrawal without notice.
For issues regarding this website, please contact Eyesore at 678.692.8512.
Data Last updated on July 9, 2025 2:04am



















































