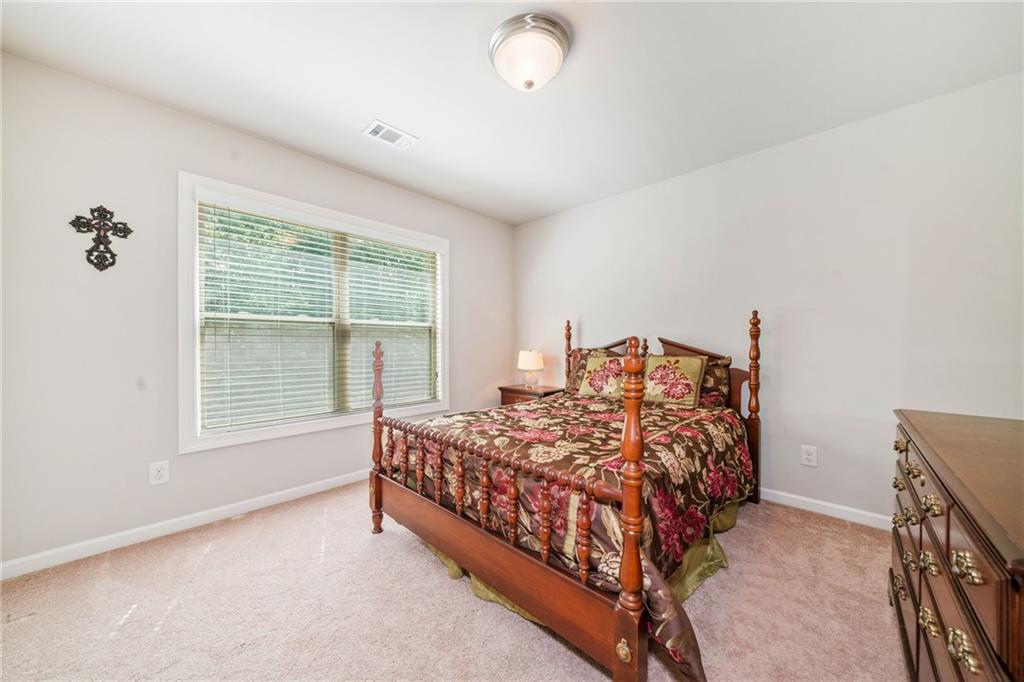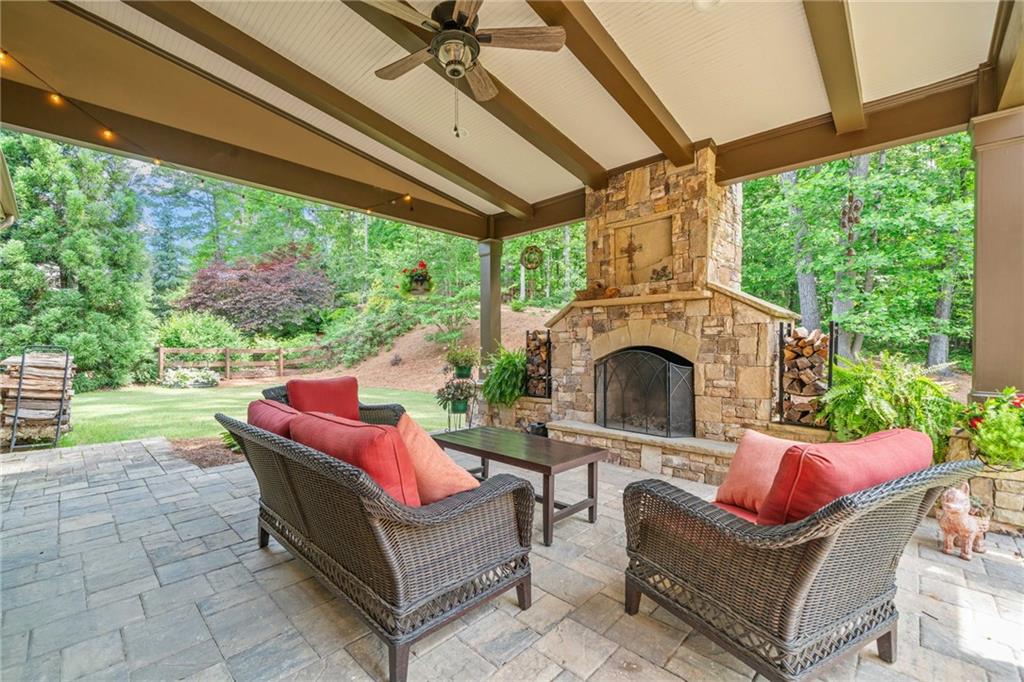3230 Sundew Drive NW
Acworth, GA 30101
$759,000
PRICE IMPROVEMENT! MOTIVATED SELLER! Welcome home to your distinguished 4-sided brick home nestled in the highly sought-after Silveroak subdivision in Acworth. Boasting 5 spacious bedrooms with a flexible 6th bedroom/media/bonus room option, this home offers versatility and refined living in an ideal location. Step inside to discover hardwood floors flowing throughout the main level, a formal dining room with striking coffered ceilings, open-concept living area featuring a stunning stacked stone fireplace flanked by custom built-ins. The gourmet kitchen is a chef's dream with granite countertops, stainless steel appliances, double ovens, and a center island perfect for entertaining. The main level also includes a private office with French doors and a guest suite, ideal for visitors or multi-generational living. Upstairs, retreat to the oversized primary suite, complete with a sitting area, double-door entry, and a luxurious ensuite bath. Additional bedrooms are generously sized, and the bonus/media room provides endless options for a home theater, playroom, or 6th bedroom. Unwind outdoors in your covered patio oasis featuring a wood-burning fireplace, overlooking a tranquil backyard perfect for relaxing or entertaining year-round. Enjoy peace of mind with a brand-new HVAC system (2023) and all the amenities the Silveroak community has to offer, including swimming, tennis, playground, community lake and access to the scenic Allatoona Creek Trail System. This home combines timeless elegance, modern features, and unbeatable location in one of the most beautiful subdivisions around. Your dream home awaits.
- StatusActive
- MLS #7577951
- TypeResidential
MLS Data
- Bedrooms6
- Bathrooms3
- Bedroom DescriptionOversized Master, Sitting Room
- RoomsBonus Room, Dining Room, Exercise Room, Office
- FeaturesBookcases, Coffered Ceiling(s), Disappearing Attic Stairs, Entrance Foyer 2 Story, High Speed Internet, Tray Ceiling(s), Walk-In Closet(s)
- KitchenBreakfast Bar, Cabinets Stain, Kitchen Island, Pantry, Stone Counters, View to Family Room
- AppliancesDishwasher, Disposal, Double Oven, Gas Cooktop, Gas Water Heater, Microwave, Range Hood, Refrigerator, Self Cleaning Oven
- HVACCeiling Fan(s), Central Air
- Fireplaces2
- Fireplace DescriptionFactory Built, Family Room, Gas Starter, Masonry, Outside, Wood Burning Stove
Interior Details
- StyleTraditional
- ConstructionBrick 4 Sides
- Built In2014
- StoriesArray
- ParkingAttached, Garage, Garage Door Opener, Garage Faces Side, Kitchen Level, Level Driveway
- FeaturesLighting
- ServicesClubhouse, Homeowners Association, Near Schools, Near Shopping, Near Trails/Greenway, Park, Playground, Pool, Sidewalks, Street Lights, Tennis Court(s)
- UtilitiesCable Available, Electricity Available, Natural Gas Available, Phone Available, Sewer Available, Water Available
- SewerPublic Sewer
- Lot DescriptionBack Yard, Front Yard, Landscaped, Level, Private, Wooded
- Lot Dimensionsx
- Acres0.79
Exterior Details
Listing Provided Courtesy Of: Realty One Group Edge 678-909-7709

This property information delivered from various sources that may include, but not be limited to, county records and the multiple listing service. Although the information is believed to be reliable, it is not warranted and you should not rely upon it without independent verification. Property information is subject to errors, omissions, changes, including price, or withdrawal without notice.
For issues regarding this website, please contact Eyesore at 678.692.8512.
Data Last updated on August 24, 2025 12:53am


















































