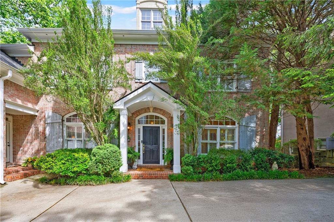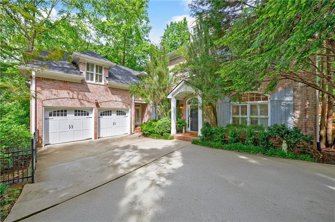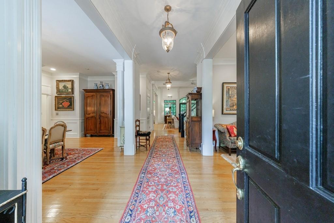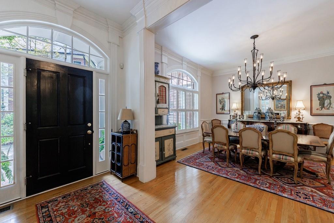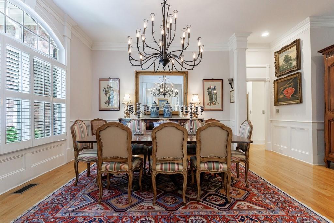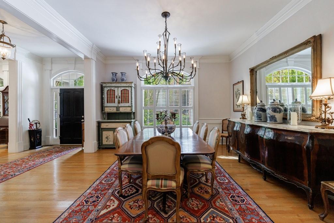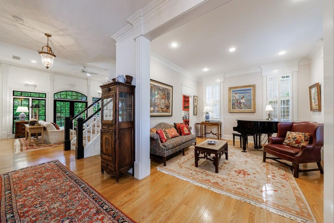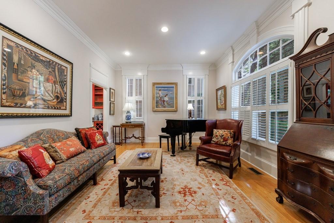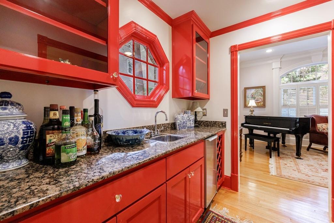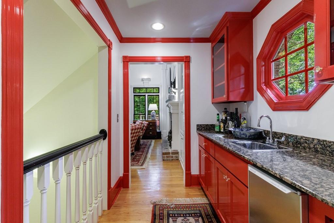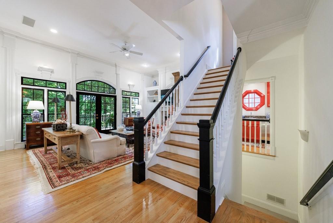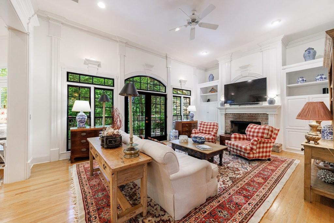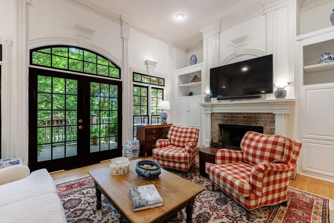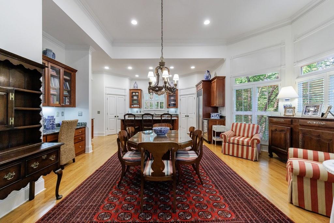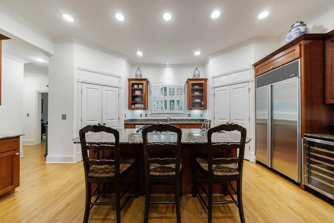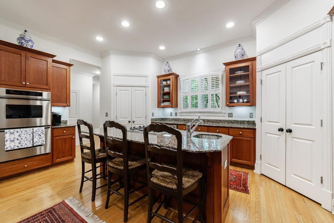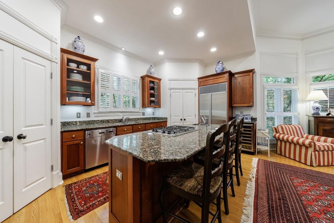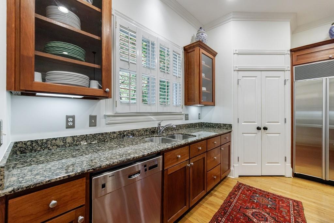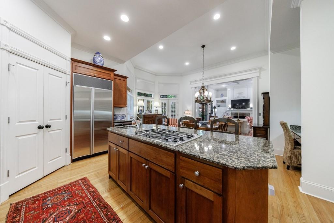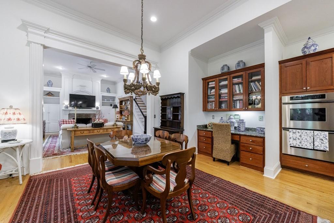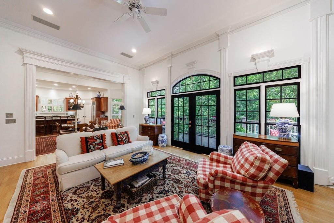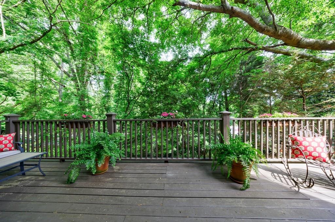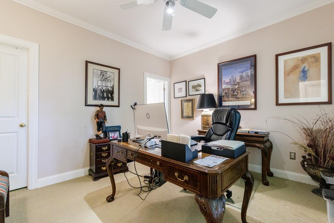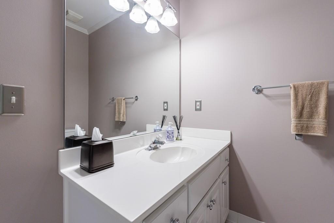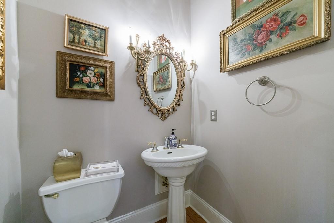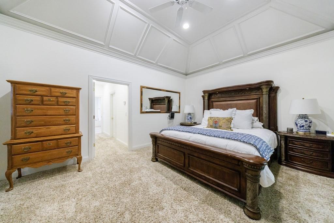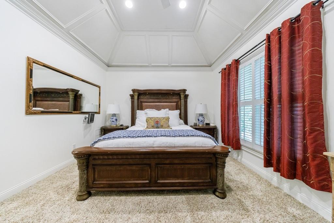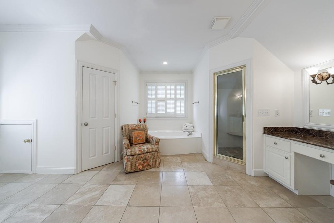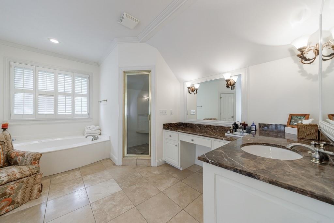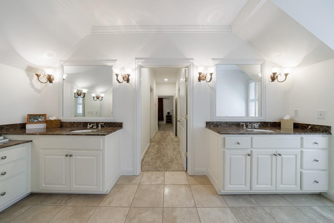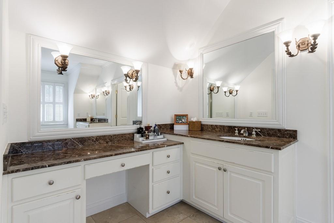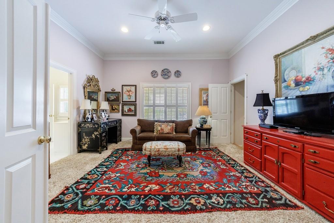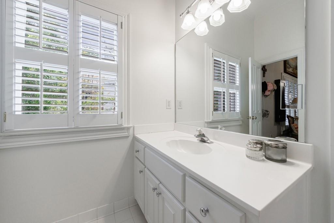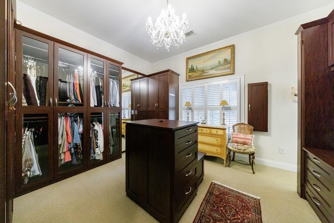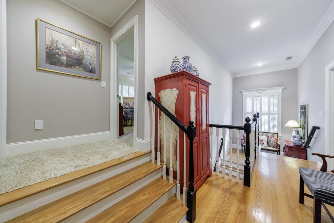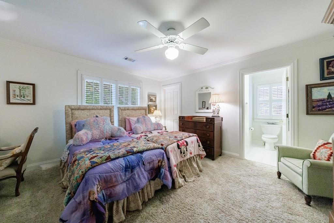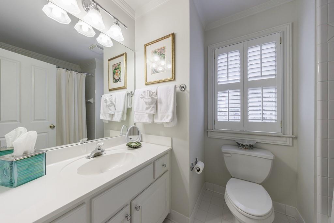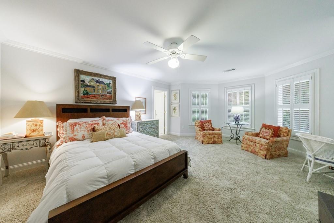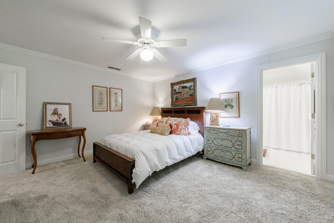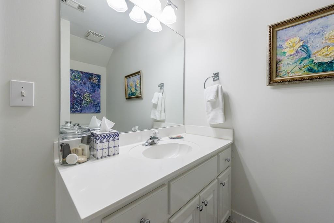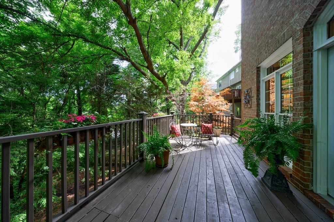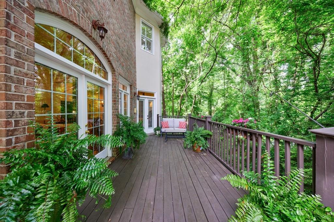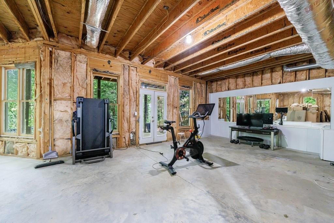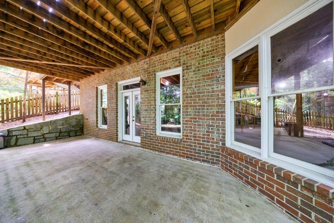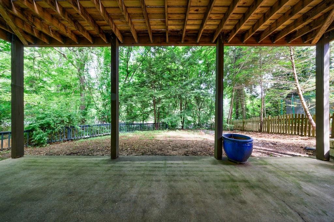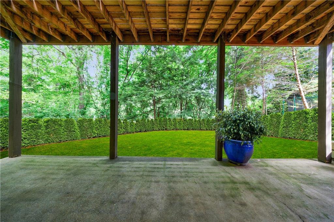4470 Crestwicke Pointe
Atlanta, GA 30319
$1,175,000
Charming house on a quiet street in the sought-after Crestwicke neighborhood. Entrance foyer leads to oversized dining room and living room. Wet bar connects from the formal living room to the family room, ideal for entertaining. Family room has large windows offering alot of natural light with privacy from a woodland view. Chef's kitchen has granite counters, island, breakfast area and built-in desk. This large kitchen consists of ample storage space with two pantries. Guest bedroom with en-suite bath on main level is currently being used as an office. Back staircase off of the two car garage is convenient for everyday living with directly access to the primary suite. Upper level staircase leads to 4 bedrooms, 4 full bathrooms and full laundry. The primary suite has its own wing with sitting area, two walk-in closets and primary bath with double vanities, steam shower and soaking tub. Additional walk-in closet with island for the owners that could be easily converted into a 5 bedrooms upstairs if needed. All living spaces and bedrooms are spacious and there are 10ft ceiling throughout the entire house. Unfinished basement is stubbed for a bathroom and has access to the low maintenance backyard. This 5 bedroom house is just minutes from Buckhead, Brookhaven and GA- 400. Truly a great value!
- SubdivisionCrestwicke
- Zip Code30319
- CityAtlanta
- CountyFulton - GA
Location
- ElementaryHigh Point
- JuniorRidgeview Charter
- HighRiverwood International Charter
Schools
- StatusActive
- MLS #7578027
- TypeResidential
MLS Data
- Bedrooms5
- Bathrooms5
- Half Baths1
- Bedroom DescriptionOversized Master, Sitting Room
- RoomsFamily Room, Living Room, Office
- BasementBath/Stubbed, Daylight, Unfinished, Walk-Out Access
- FeaturesCentral Vacuum, Disappearing Attic Stairs, Double Vanity, Entrance Foyer, High Ceilings 10 ft Lower, High Ceilings 10 ft Main, High Ceilings 10 ft Upper, His and Hers Closets, Tray Ceiling(s), Wet Bar
- KitchenBreakfast Bar, Breakfast Room, Cabinets Other, Eat-in Kitchen, Keeping Room, Kitchen Island, Pantry, Stone Counters, View to Family Room
- AppliancesDishwasher, Disposal, Double Oven, Gas Water Heater, Microwave, Refrigerator, Self Cleaning Oven
- HVACCeiling Fan(s), Central Air
- Fireplaces1
- Fireplace DescriptionFamily Room, Gas Log, Gas Starter, Masonry
Interior Details
- StyleTraditional
- ConstructionBrick 4 Sides
- Built In1999
- StoriesArray
- ParkingCovered, Driveway, Garage, Garage Door Opener, Kitchen Level, Level Driveway
- FeaturesGas Grill, Rear Stairs
- ServicesHomeowners Association, Street Lights
- UtilitiesCable Available, Electricity Available, Natural Gas Available, Phone Available, Sewer Available, Underground Utilities, Water Available
- SewerPublic Sewer
- Lot DescriptionBack Yard, Private
- Lot Dimensionsx
- Acres0.4207
Exterior Details
Listing Provided Courtesy Of: Ansley Real Estate | Christie's International Real Estate 404-480-4663

This property information delivered from various sources that may include, but not be limited to, county records and the multiple listing service. Although the information is believed to be reliable, it is not warranted and you should not rely upon it without independent verification. Property information is subject to errors, omissions, changes, including price, or withdrawal without notice.
For issues regarding this website, please contact Eyesore at 678.692.8512.
Data Last updated on October 4, 2025 8:47am
