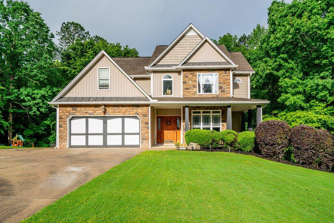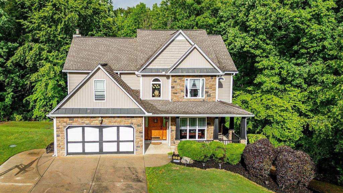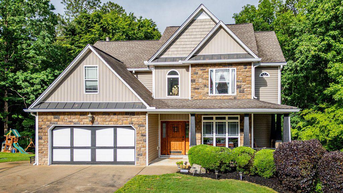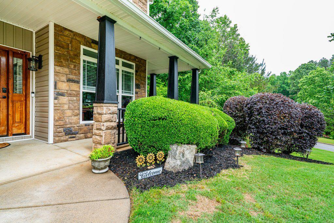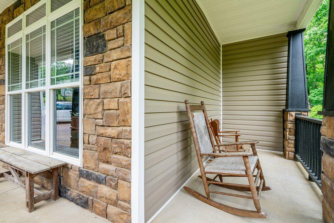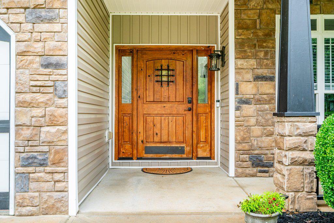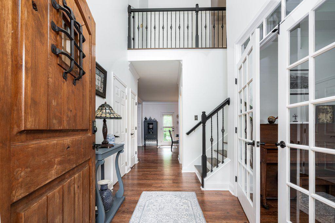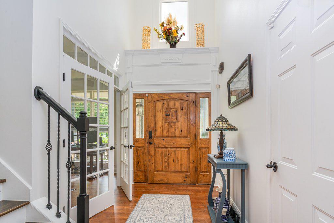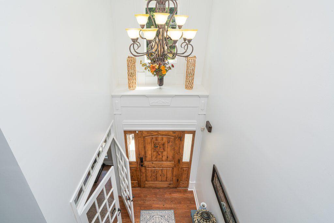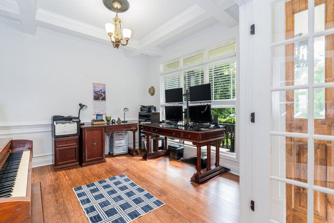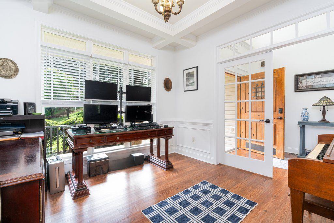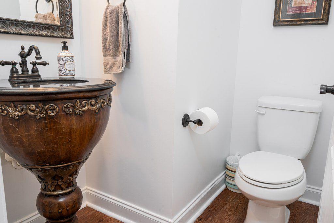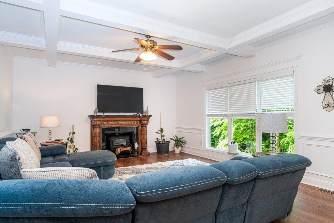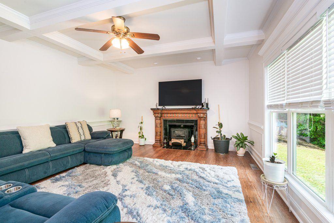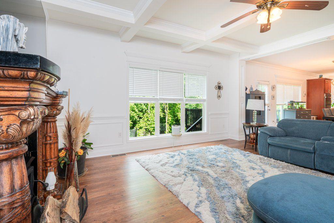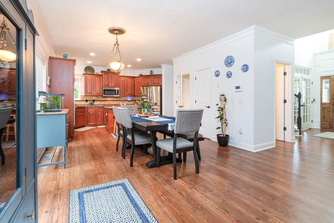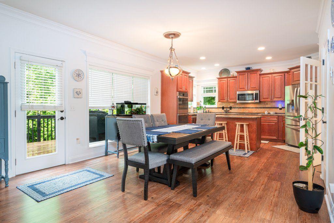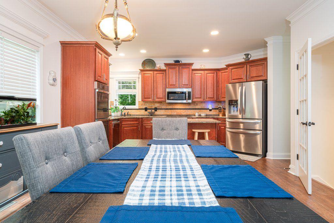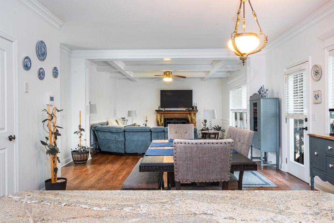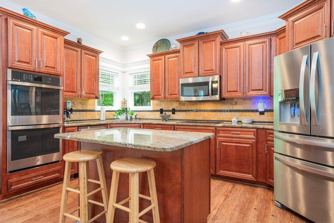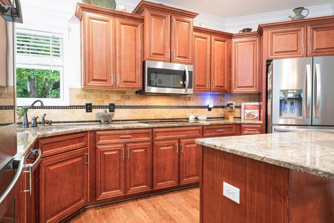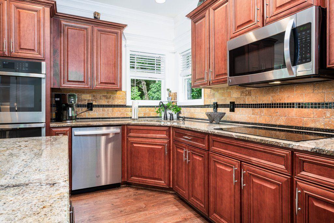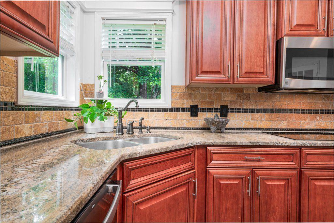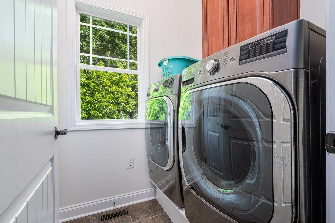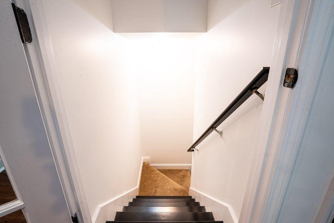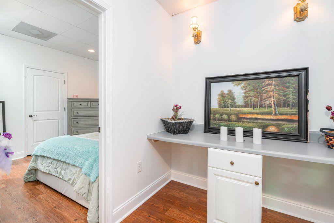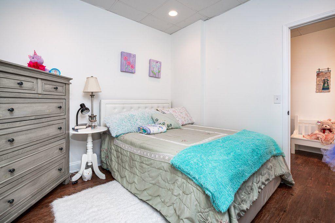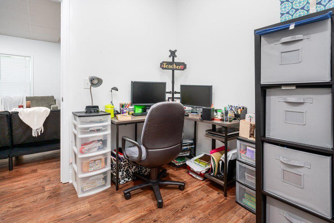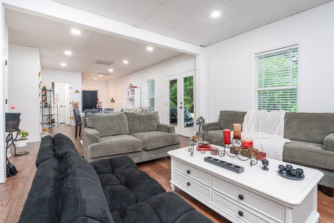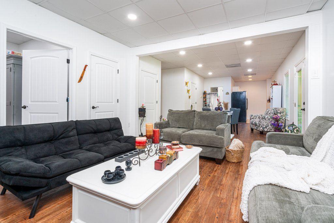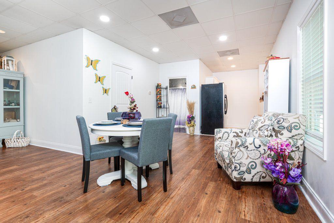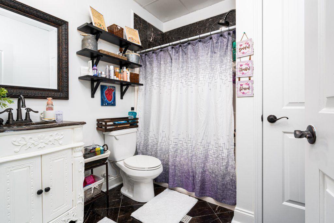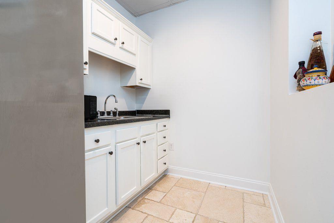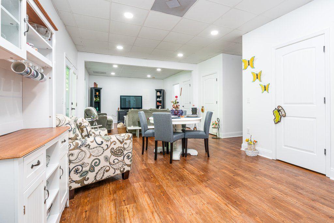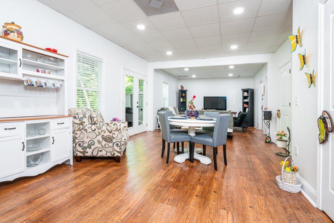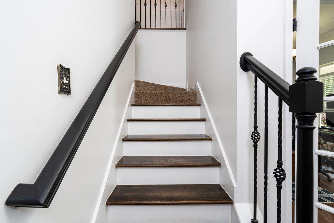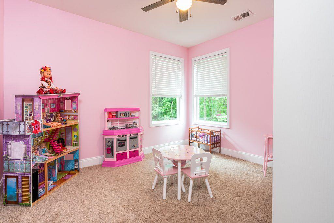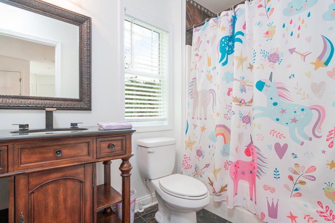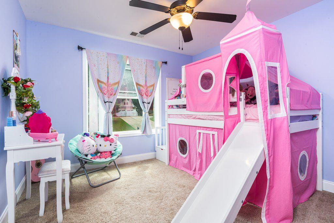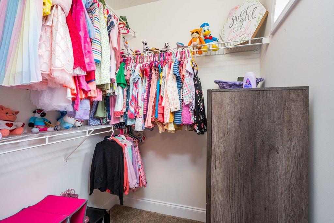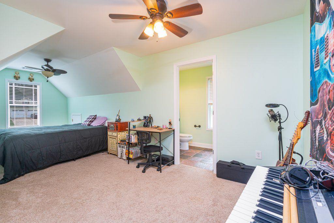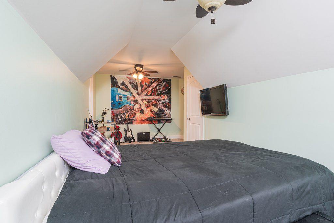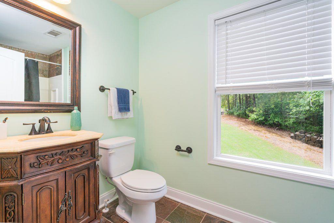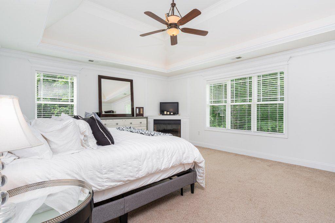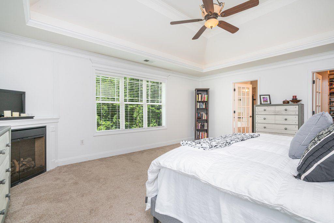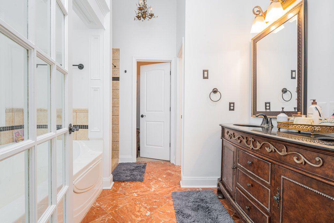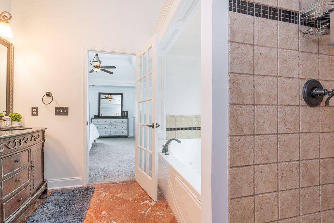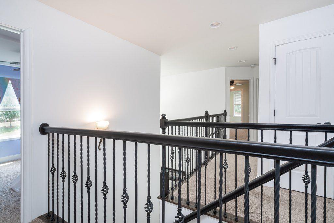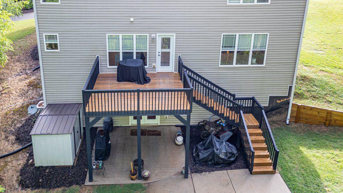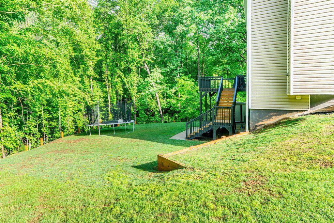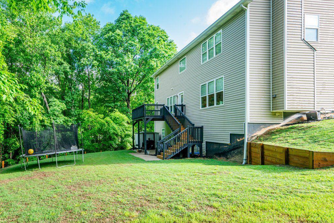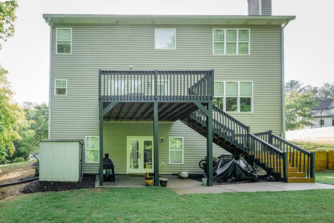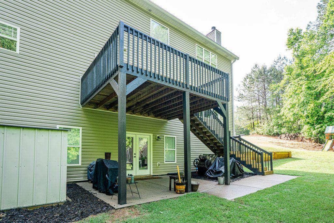365 Muskogee Crossing
Dallas, GA 30132
$465,000
Move-in ready and packed with upgrades, this stunning 5-bedroom, 4.5-bath executive home in sought-after North Paulding offers the best value in miles! Situated on a private 0.47-acre lot with no neighbors on either side and backing up to a peaceful creek, this property has been meticulously maintained and thoughtfully improved. Recent updates include new gutters, restored back deck, cleared and graded backyard with added drainage, fresh sod in both backyard and side yard, and two newly built retaining walls. Inside, you’ll find fresh paint throughout, all-new recessed lighting downstairs, a brand new closet addition, new stovetop, new dishwasher, and double ovens installed just two years ago. The home features a bright two-story foyer, elegant coffered ceilings, custom crown molding, and LVP flooring on the main and terrace levels. The chef’s kitchen includes granite countertops, stainless steel appliances, an island with breakfast bar, and opens to the spacious living room with a custom fireplace and wood-burning stove insert. The terrace level offers a complete in-law or guest suite with a living room, bedroom, full bath, kitchenette, dining/game area, study spaces, and separate entrance through the exercise room. Upstairs, the luxurious owner’s suite boasts a second fireplace, two closets, a jetted soaking tub, tile shower, and double vanities. Three additional oversized bedrooms offer flexible space, with one featuring an en suite bath. Additional improvements include new flooring (2 yrs), roof (3 yrs), pressure washing and trim paint (Dec 2022), and professionally cleaned carpets. Don’t miss this exceptional opportunity to own a fully upgraded, move-in ready home with space, privacy, and style!
- SubdivisionWestfork At Moriah Plantation Phs 2
- Zip Code30132
- CityDallas
- CountyPaulding - GA
Location
- ElementaryNorthside - Paulding
- JuniorLena Mae Moses
- HighNorth Paulding
Schools
- StatusActive
- MLS #7578047
- TypeResidential
MLS Data
- Bedrooms5
- Bathrooms4
- Half Baths1
- Bedroom DescriptionIn-Law Floorplan, Oversized Master, Split Bedroom Plan
- RoomsBonus Room, Exercise Room, Game Room, Living Room, Office, Kitchen
- BasementDaylight, Exterior Entry, Finished Bath, Finished, Full, Interior Entry
- FeaturesBeamed Ceilings, Coffered Ceiling(s), Crown Molding, Disappearing Attic Stairs, Double Vanity, High Ceilings 9 ft Main, High Ceilings 9 ft Upper, His and Hers Closets, Tray Ceiling(s), Vaulted Ceiling(s), Walk-In Closet(s), Entrance Foyer 2 Story
- KitchenBreakfast Bar, Breakfast Room, Cabinets Stain, Kitchen Island, Pantry, Second Kitchen, Stone Counters, View to Family Room
- AppliancesDishwasher, Double Oven, Electric Cooktop, Electric Range, Microwave
- HVACCentral Air, Ceiling Fan(s)
- Fireplaces2
- Fireplace DescriptionFamily Room, Gas Log, Living Room, Master Bedroom, Wood Burning Stove
Interior Details
- StyleCraftsman, Traditional
- ConstructionStone, Vinyl Siding
- Built In2007
- StoriesArray
- ParkingAttached, Garage Door Opener, Driveway, Garage, Garage Faces Front, Kitchen Level, See Remarks
- FeaturesLighting, Private Entrance, Rain Gutters, Rear Stairs
- ServicesHomeowners Association
- UtilitiesCable Available, Electricity Available, Phone Available, Underground Utilities, Water Available
- SewerSeptic Tank
- Lot DescriptionBack Yard, Landscaped, Stream or River On Lot, Front Yard, Wooded
- Lot Dimensionsx
- Acres0.47
Exterior Details
Listing Provided Courtesy Of: Atlanta Communities 770-240-2004

This property information delivered from various sources that may include, but not be limited to, county records and the multiple listing service. Although the information is believed to be reliable, it is not warranted and you should not rely upon it without independent verification. Property information is subject to errors, omissions, changes, including price, or withdrawal without notice.
For issues regarding this website, please contact Eyesore at 678.692.8512.
Data Last updated on October 8, 2025 4:41pm
