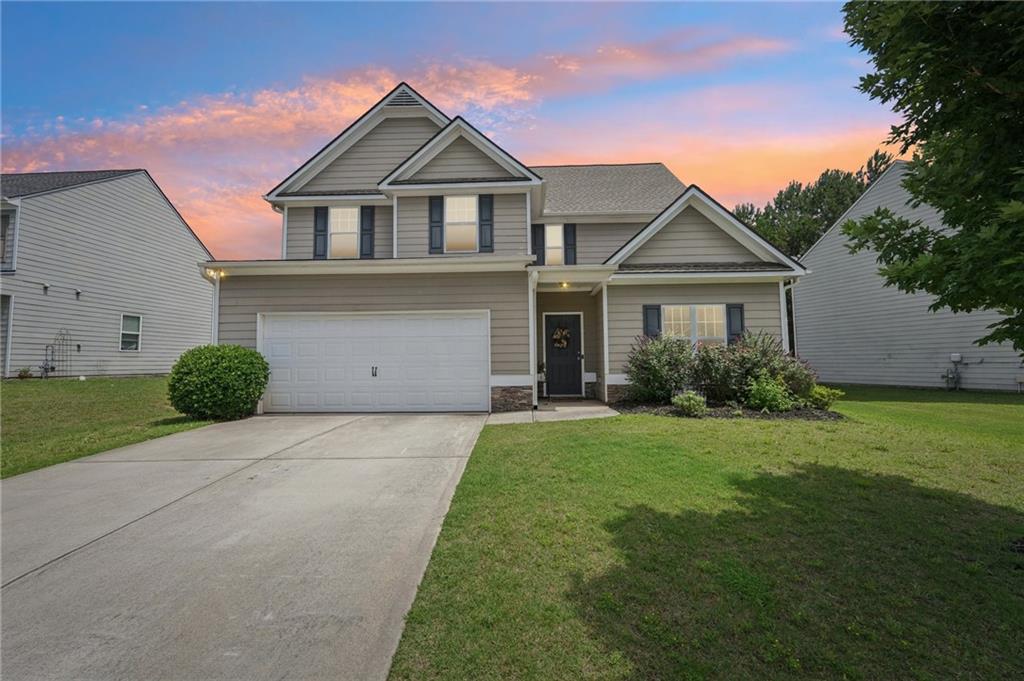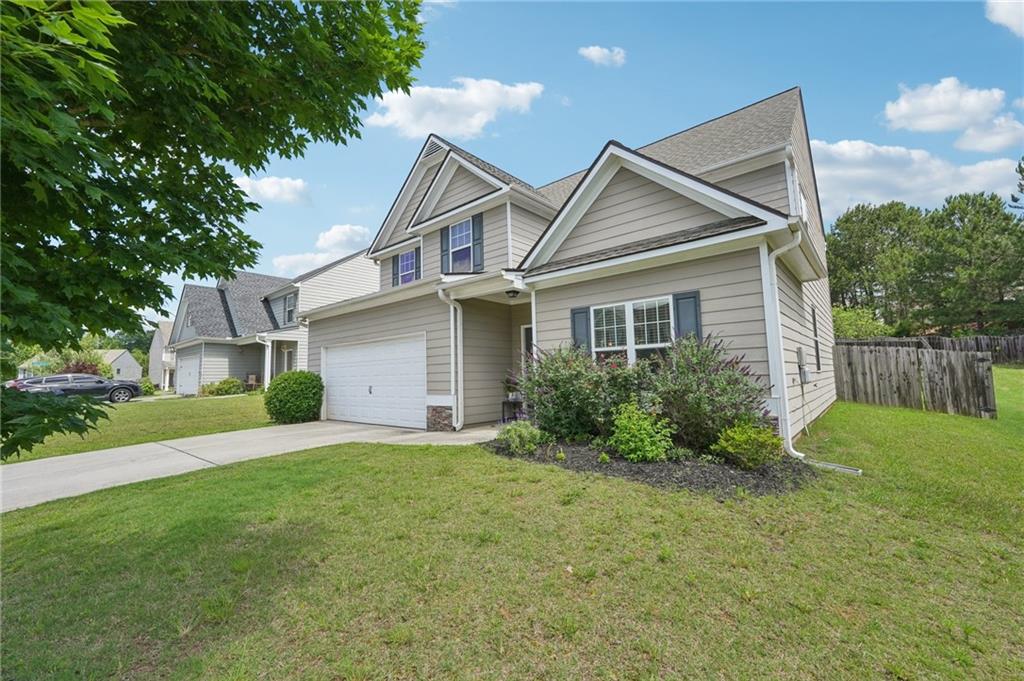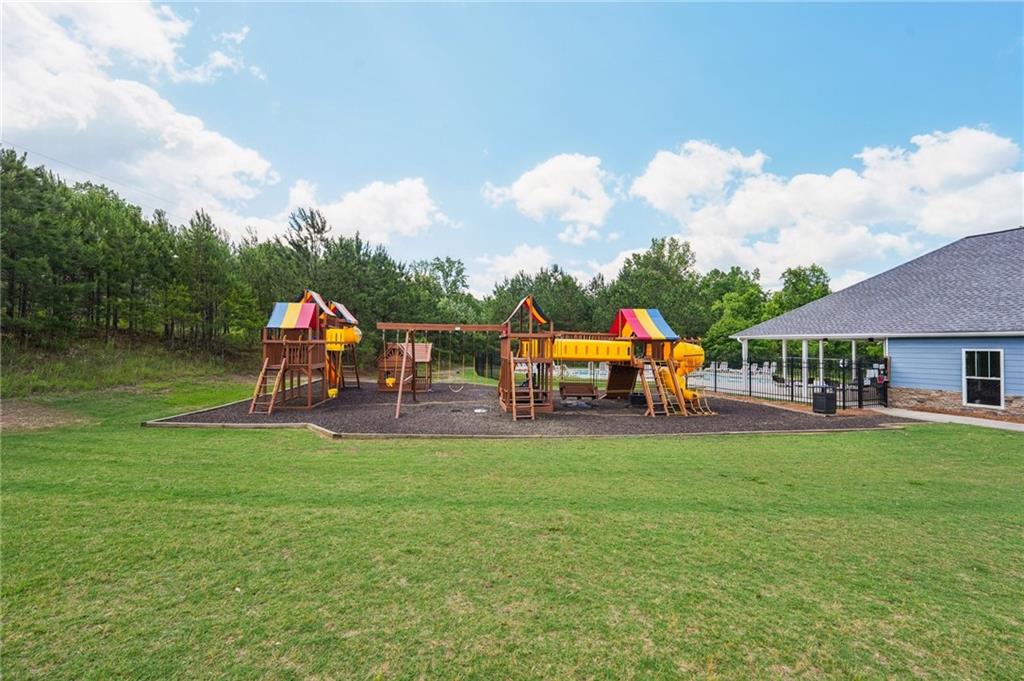92 Valley Brook Drive
Dallas, GA 30132
$314,999
Enjoy the perfect blend of comfort, convenience, and community in this beautiful 4-bedroom, 2.5-bath traditional home located just outside the hustle and bustle in the serene neighborhood of Dallas. Tucked in a quiet community with fantastic amenities—including a clubhouse, pool, and playground, this is the ideal place to make lasting summer memories. Step inside to a welcoming foyer accented with classic wainscoting that opens to both a formal dining room and a versatile formal living space, perfect for entertaining or easily convert into a home office. The open-concept great room features a cozy fireplace and a seamless flow between the family room, additional dining area, and kitchen. You'll love the kitchen’s granite countertops, stainless steel appliances, pantry, and backyard views, ideal for staying connected while cooking or hosting. Upstairs, retreat to the spacious primary suite featuring a tray ceiling, dual vanities, soaking tub, and a two-way entrance into the large walk-in closet. Three additional bedrooms and an additional full bathroom offer ample space for family, guests. Outside, the fully fenced backyard and patio offer privacy and peace of mind, great for little ones, pets, or relaxing as you fire up the grill and entertain as it’s the perfect setup for summer gatherings! With a two-car garage, thoughtful layout, and a great location close to schools, healthcare, grocery stores, parks, and dining, this home checks every box for everyday living and weekend fun.
- SubdivisionBrookside
- Zip Code30132
- CityDallas
- CountyPaulding - GA
Location
- ElementaryWC Abney
- JuniorLena Mae Moses
- HighEast Paulding
Schools
- StatusActive Under Contract
- MLS #7578070
- TypeResidential
MLS Data
- Bedrooms4
- Bathrooms2
- Half Baths1
- Bedroom DescriptionOversized Master
- RoomsDining Room, Family Room, Laundry, Living Room
- FeaturesDouble Vanity, Entrance Foyer, Recessed Lighting, Tray Ceiling(s), Walk-In Closet(s)
- KitchenBreakfast Room, Cabinets Stain, Eat-in Kitchen, Pantry Walk-In, Solid Surface Counters, Stone Counters, View to Family Room
- AppliancesDishwasher, Gas Oven/Range/Countertop, Gas Range, Microwave
- HVACCeiling Fan(s), Central Air
- Fireplaces1
- Fireplace DescriptionFamily Room, Gas Log
Interior Details
- StyleTraditional
- ConstructionWood Siding
- Built In2015
- StoriesArray
- ParkingAttached, Driveway, Garage, Garage Door Opener, Garage Faces Front, Kitchen Level, Level Driveway
- FeaturesPrivate Entrance, Private Yard, Rain Gutters
- ServicesClubhouse, Homeowners Association, Near Schools, Near Shopping, Near Trails/Greenway, Playground, Pool
- UtilitiesElectricity Available, Natural Gas Available, Sewer Available, Underground Utilities, Water Available
- SewerPublic Sewer
- Lot DescriptionBack Yard, Front Yard, Landscaped, Level, Private
- Lot Dimensionsx
- Acres0.19
Exterior Details
Listing Provided Courtesy Of: Century 21 Results 770-889-6090

This property information delivered from various sources that may include, but not be limited to, county records and the multiple listing service. Although the information is believed to be reliable, it is not warranted and you should not rely upon it without independent verification. Property information is subject to errors, omissions, changes, including price, or withdrawal without notice.
For issues regarding this website, please contact Eyesore at 678.692.8512.
Data Last updated on July 5, 2025 12:32pm

































































