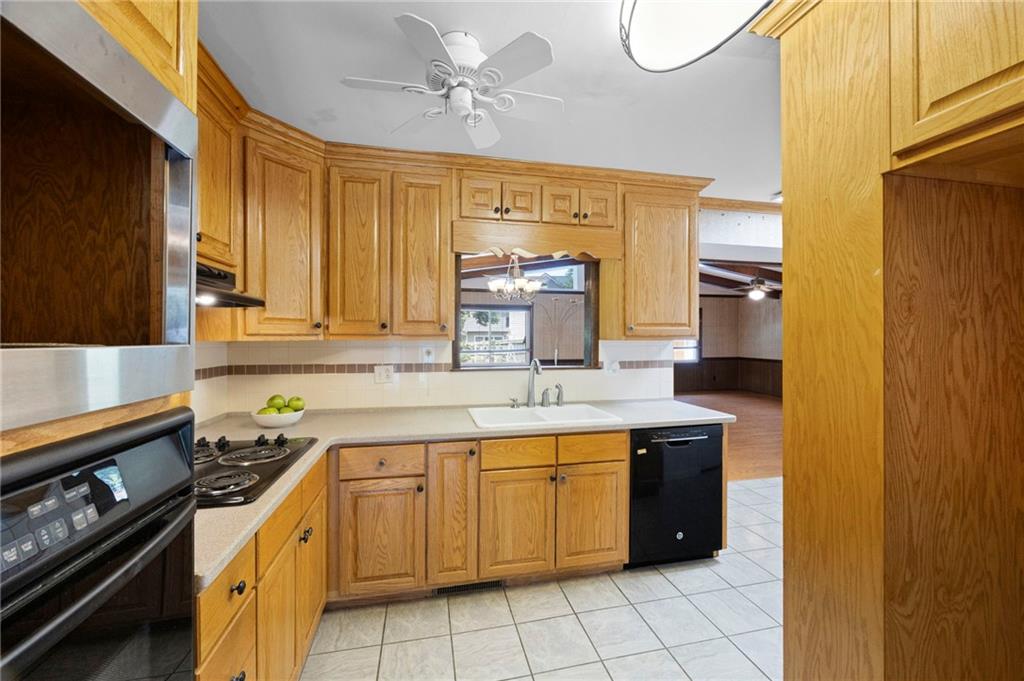2315 Tuxedo Drive SE
Marietta, GA 30067
$450,000
PRICE IMPROVEMENT!! Well maintained brick RANCH with partial basement on a large fenced lot in the desired Tuxedo Estates community. Stone front adds character to this home. Near all conveniences, quiet neighborhood with great neighbors! There is a front fenced patio up to front door with small porch. Entry foyer leads to a large living/dining combo on front of home with a lot of windows/great natural light. There is a cozy fireplace room, an office off this plus a sunroom which overlooks a large fenced back yard. 3 bedrooms, 2.5 baths. Large laundry room off the kitchen. Kitchen has updated countertops, a great pantry/cabinet and lots of other cabinets. Pass through window from kitchen to breakfast area. There is a HUGE family room on the back of the home with a space for a breakfast area. Entertaining is NOT an issue in this large room or out back! Half bath is off this awesome room. This family room leads to the sunroom as well. Out back there is a lot of patio area, an outbuilding and an entry to the basement from the back of the home. The owners suite has been updated and includes a nice vanity, walk in shower and a very large walk in closet. Hardwood floors throughout the home with tile in kitchen and baths. The carport accommodates two cars easily plus there is a side driveway for additional parking. The HOA is optional but is an active community.
- SubdivisionTuxedo Estates
- Zip Code30067
- CityMarietta
- CountyCobb - GA
Location
- ElementarySedalia Park
- JuniorEast Cobb
- HighWheeler
Schools
- StatusPending
- MLS #7578115
- TypeResidential
- SpecialSold As/Is
MLS Data
- Bedrooms3
- Bathrooms2
- Half Baths1
- Bedroom DescriptionMaster on Main
- RoomsDen, Family Room, Office, Sun Room
- BasementExterior Entry, Partial
- FeaturesBeamed Ceilings, Bookcases, Cathedral Ceiling(s), Entrance Foyer, High Ceilings 9 ft Main, High Speed Internet, Walk-In Closet(s)
- KitchenCabinets Stain, Pantry, Solid Surface Counters, View to Family Room
- AppliancesDishwasher, Disposal, Electric Cooktop, Electric Oven/Range/Countertop, Gas Water Heater, Range Hood
- HVACCeiling Fan(s)
- Fireplaces1
- Fireplace DescriptionFactory Built, Family Room, Gas Log, Gas Starter
Interior Details
- StyleRanch
- ConstructionBrick 4 Sides, Frame, Stone
- Built In1963
- StoriesArray
- ParkingCarport, Covered, Kitchen Level, Parking Pad
- FeaturesCourtyard, Storage
- ServicesStreet Lights
- UtilitiesElectricity Available, Sewer Available, Water Available
- SewerPublic Sewer
- Lot DescriptionBack Yard, Front Yard
- Lot Dimensions78x177x137x151
- Acres0.366
Exterior Details
Listing Provided Courtesy Of: Atlanta Communities 770-240-2004

This property information delivered from various sources that may include, but not be limited to, county records and the multiple listing service. Although the information is believed to be reliable, it is not warranted and you should not rely upon it without independent verification. Property information is subject to errors, omissions, changes, including price, or withdrawal without notice.
For issues regarding this website, please contact Eyesore at 678.692.8512.
Data Last updated on July 5, 2025 12:32pm






































