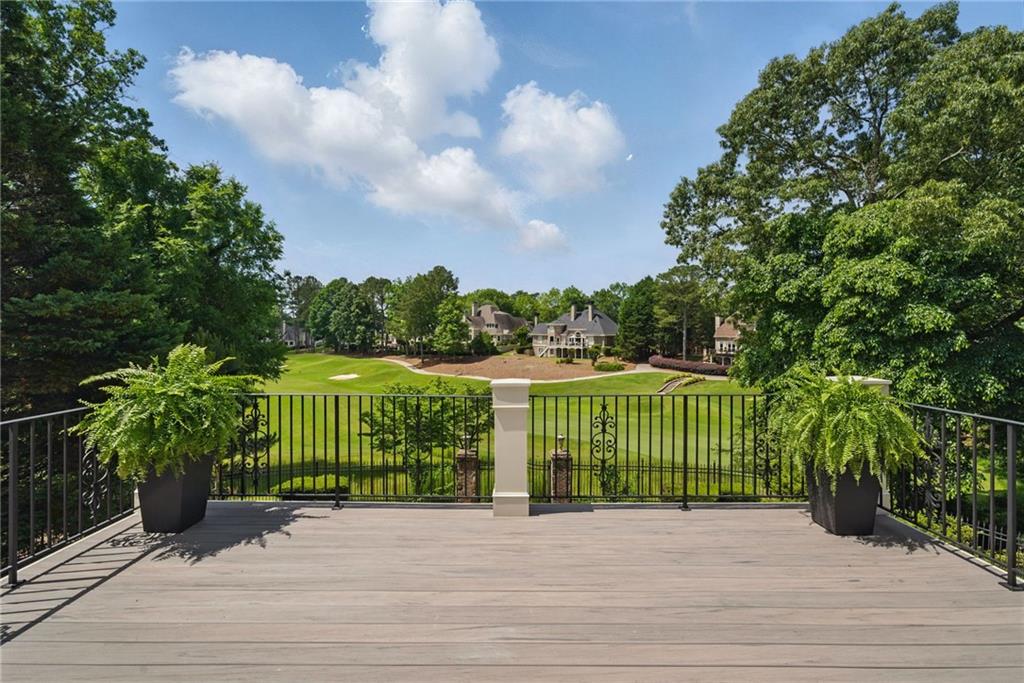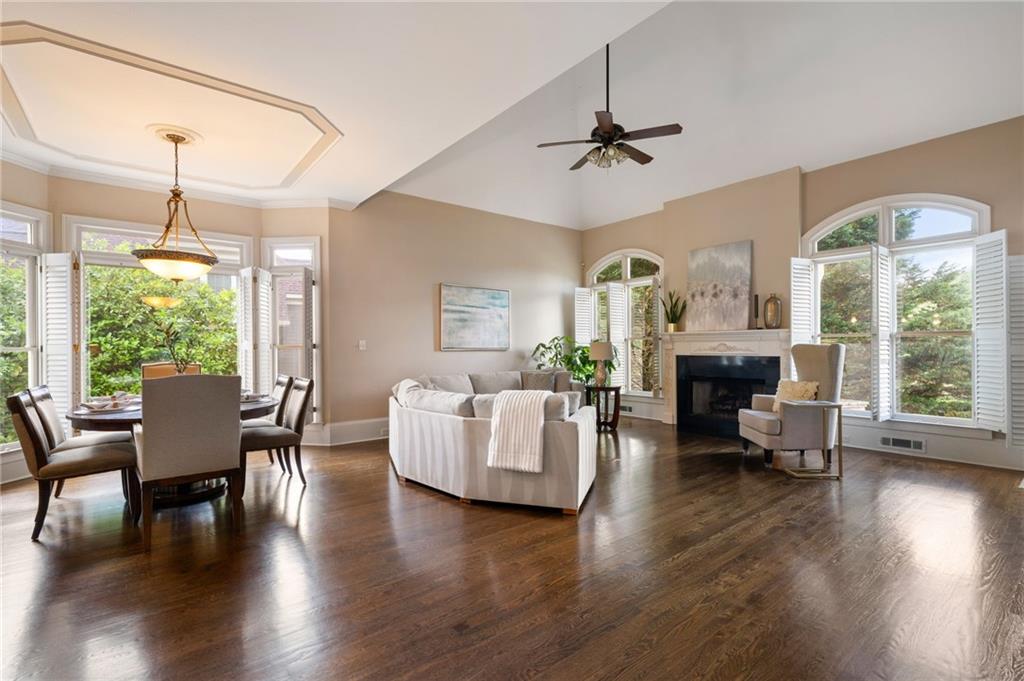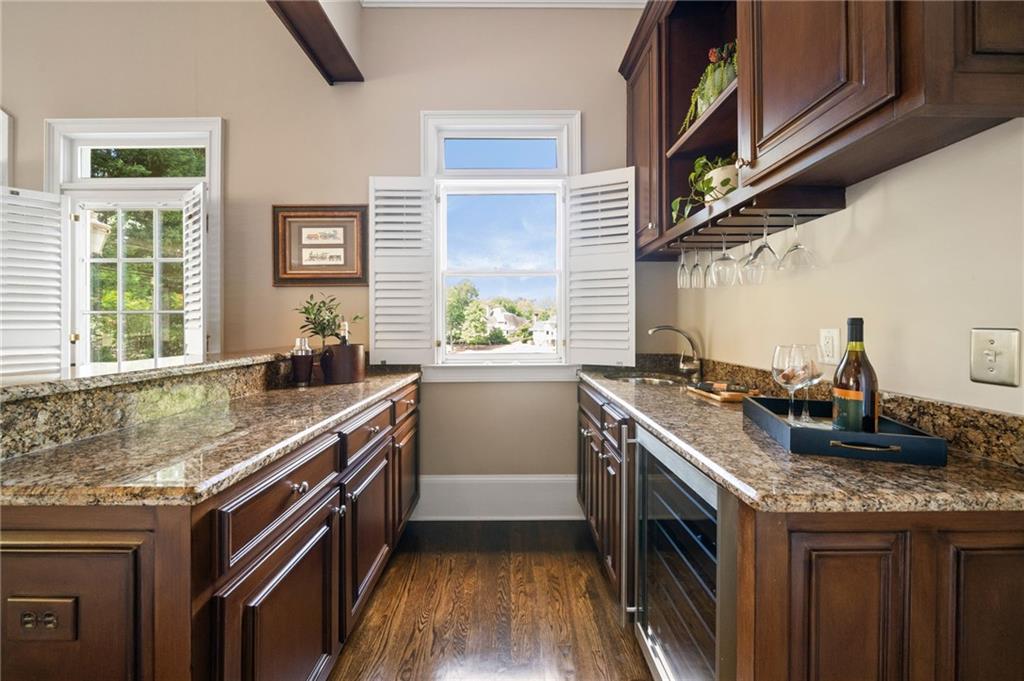1409 Spyglass Hill Drive
Johns Creek, GA 30097
$1,795,000
Welcome to your dream home in the gated Saint Ives Country Club community! This stunning home boasts Panoramic Views of the 5th green and a Backyard Oasis featuring a Heated Gunite Saltwater Pool with newer PebbleTec and a Spillover Spa! All NEW Gutters! NEW Driveway! Entertaining is a dream with an Outdoor Kitchen and a gorgeous Outdoor Fireplace. The Primary Suite on the Main is Elegantly Appointed and walks out to the new Trex Composite Deck overlooking the Backyard and 5th Fairway. All Bathrooms have been tastefully Updated, and Hardwoods flow throughout the Main and Upstairs. The Full Finished Basement features NEW LVP flooring and another Fireplace, Rec Room, Bar, Billiard Room, Exercise Room, Bedroom, and Full Bath. More than ample storage throughout the home. 2 Newer HVAC systems. Saint Ives Country Club is a Premier Gated Club Community offering an 18-hole Golf Course, Bars and Restaurants, a Tennis Center with both Clay and Hard Courts, as well as Pickle ball Courts. Club membership is separate from the HOA. Don't miss this move-in-ready gem!
- SubdivisionSt Ives
- Zip Code30097
- CityJohns Creek
- CountyFulton - GA
Location
- ElementaryWilson Creek
- JuniorAutrey Mill
- HighJohns Creek
Schools
- StatusActive Under Contract
- MLS #7578160
- TypeResidential
MLS Data
- Bedrooms5
- Bathrooms5
- Half Baths2
- Bedroom DescriptionMaster on Main
- RoomsExercise Room, Family Room, Game Room, Great Room, Library, Media Room, Office
- BasementDaylight, Exterior Entry, Finished, Finished Bath, Full, Interior Entry
- FeaturesBookcases, Central Vacuum, Double Vanity, Entrance Foyer, Entrance Foyer 2 Story, High Ceilings 10 ft Main, High Ceilings 10 ft Upper, High Speed Internet, Tray Ceiling(s), Walk-In Closet(s), Wet Bar
- KitchenEat-in Kitchen, Keeping Room, Kitchen Island, Pantry, Stone Counters, View to Family Room
- AppliancesDishwasher, Disposal, Double Oven
- HVACAttic Fan, Ceiling Fan(s), Central Air
- Fireplaces4
- Fireplace DescriptionBasement, Family Room, Gas Starter, Master Bedroom, Other Room, Outside
Interior Details
- StyleEuropean, Traditional
- ConstructionSynthetic Stucco
- Built In1993
- StoriesArray
- PoolGunite, Heated, In Ground, Private, Salt Water
- ParkingAttached, Driveway, Garage, Garage Faces Side, Level Driveway
- FeaturesPrivate Yard
- ServicesClubhouse, Country Club, Gated, Golf, Homeowners Association, Near Schools, Pickleball, Playground, Pool, Restaurant, Swim Team, Tennis Court(s)
- UtilitiesCable Available, Electricity Available, Natural Gas Available, Sewer Available, Water Available
- SewerPublic Sewer
- Lot DescriptionBack Yard, Front Yard, Landscaped, Level, Private
- Lot Dimensionsx
- Acres0.43
Exterior Details
Listing Provided Courtesy Of: Compass 404-668-6621

This property information delivered from various sources that may include, but not be limited to, county records and the multiple listing service. Although the information is believed to be reliable, it is not warranted and you should not rely upon it without independent verification. Property information is subject to errors, omissions, changes, including price, or withdrawal without notice.
For issues regarding this website, please contact Eyesore at 678.692.8512.
Data Last updated on October 4, 2025 8:47am






































































