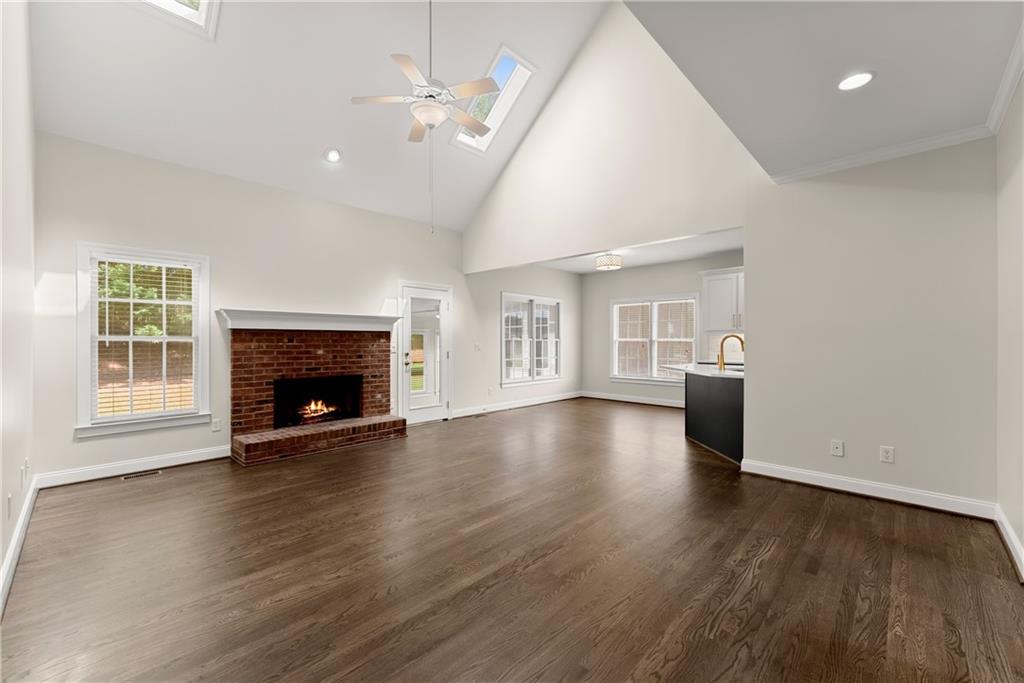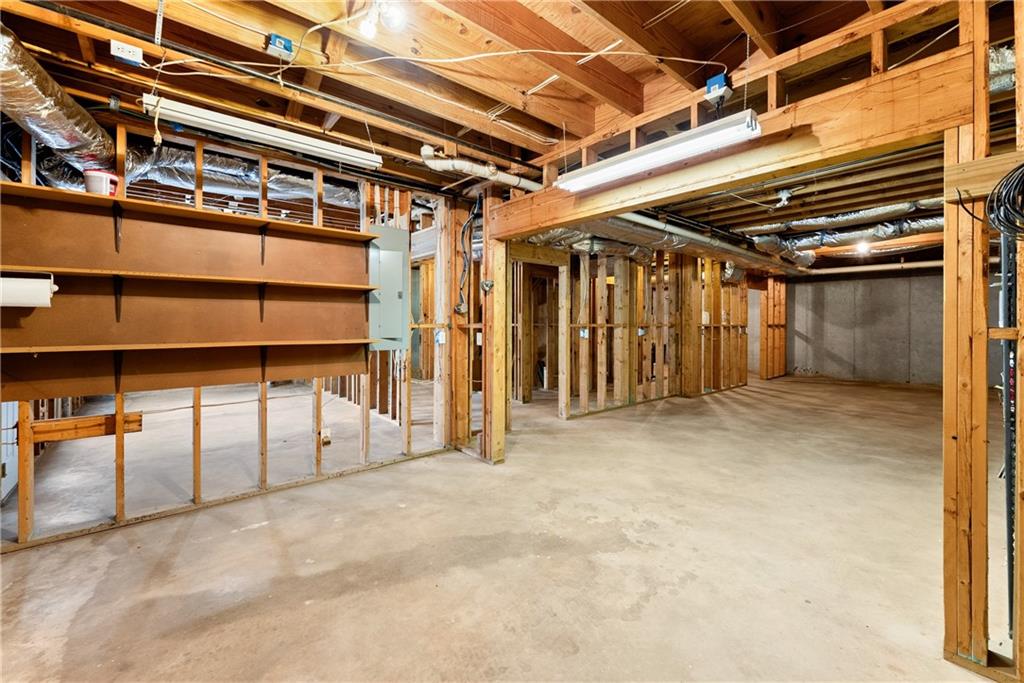3040 Larkspur Court
Cumming, GA 30041
$560,000
Welcome to this beautifully updated 4-bedroom, 3.5-bath home offering 1,917 sq. ft. plus a 1,411 sq. ft. daylight basement with double exterior doors, framed and stubbed for a bathroom, ready for your finishing touch! Enjoy a thoughtfully designed open-concept layout featuring a main-level master suite, additional flex space perfect for an office or bonus room, and a bright, modern kitchen complete with new quartz countertops, soft-close cabinet faces, under-mount sink, new faucet, induction cooktop, wall oven, and dishwasher. White oak hardwood floors—newly refinished—flow throughout the main level and stair treads, while plush new carpet adds warmth to the upstairs bedrooms. The entire interior has been freshly painted, offering a clean, contemporary feel. Built with low-maintenance brick and Hardie Plank siding, this home combines style and durability. Located just 3 minutes from West Bank Park with beach access and only 20 minutes to Lake Lanier Islands. Convenient to shopping, dining, and top-rated Forsyth County schools. Don't miss your chance to own this turnkey home in a prime location—schedule your showing today!
- SubdivisionHeatherstone
- Zip Code30041
- CityCumming
- CountyForsyth - GA
Location
- ElementaryMashburn
- JuniorLakeside - Forsyth
- HighForsyth Central
Schools
- StatusPending
- MLS #7578163
- TypeResidential
- SpecialArray
MLS Data
- Bedrooms4
- Bathrooms3
- Half Baths1
- Bedroom DescriptionMaster on Main
- RoomsBonus Room, Dining Room, Great Room - 2 Story, Kitchen, Laundry, Living Room, Master Bathroom, Master Bedroom, Sun Room
- BasementBath/Stubbed, Daylight, Exterior Entry, Full, Interior Entry, Unfinished
- FeaturesCathedral Ceiling(s), Double Vanity, Entrance Foyer 2 Story, Recessed Lighting, Vaulted Ceiling(s), Walk-In Closet(s)
- KitchenBreakfast Bar, Breakfast Room, Cabinets Other, Pantry, Stone Counters, View to Family Room
- AppliancesDishwasher, Dryer, Electric Cooktop, Electric Oven/Range/Countertop, Energy Star Appliances, Gas Water Heater, Microwave, Refrigerator, Washer
- HVACCentral Air
- Fireplaces1
- Fireplace DescriptionBrick, Gas Log, Living Room, Raised Hearth
Interior Details
- StyleTraditional
- ConstructionBrick, HardiPlank Type
- Built In2000
- StoriesArray
- Body of WaterLanier
- ParkingGarage
- FeaturesPrivate Entrance, Rain Gutters
- ServicesHomeowners Association
- UtilitiesCable Available, Electricity Available, Natural Gas Available, Phone Available, Sewer Available, Underground Utilities, Water Available
- SewerSeptic Tank
- Lot DescriptionBack Yard, Cleared, Cul-de-sac Lot, Front Yard, Landscaped
- Lot Dimensions143 x 49
- Acres0.48
Exterior Details
Listing Provided Courtesy Of: Anchor Real Estate Advisors, LLC 770-744-2575

This property information delivered from various sources that may include, but not be limited to, county records and the multiple listing service. Although the information is believed to be reliable, it is not warranted and you should not rely upon it without independent verification. Property information is subject to errors, omissions, changes, including price, or withdrawal without notice.
For issues regarding this website, please contact Eyesore at 678.692.8512.
Data Last updated on August 22, 2025 1:22am



















































