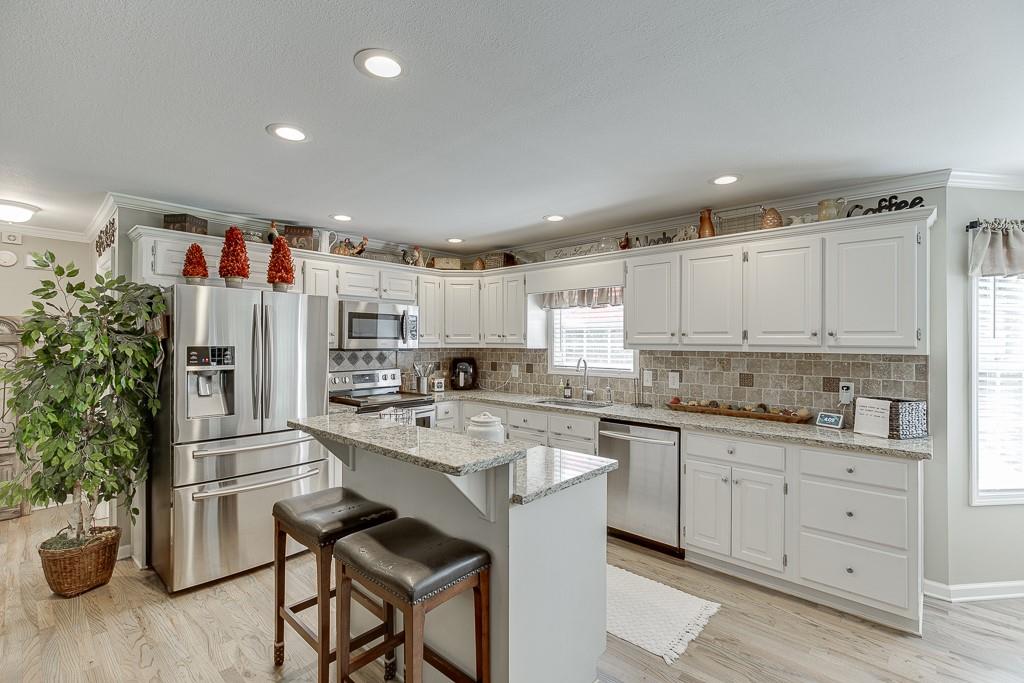407 Summit Heights Drive
Nicholson, GA 30565
$550,000
Cape cod style home on three acres, tucked away in a tiny neighborhood (no HOA), at the end of the cul-de-sac. This lovely home is move-in ready and offers everything you are looking for! Expansive front porch, perfect for porch sittin' and sweet tea sippin'. Owner's suite is on the main floor, offering a tranquil retreat with a jetted garden tub, dual vanities, and dual closets. Also on the main floor is the open Kitchen, dining nook, and living area with cozy fireplace. Upstairs are two spacious bedrooms and a "jack and jill" semi-shared bathroom and walk-in attic space that could easily be finished for additional living space. This home is perfect for multi-generational living, with an entire finished apartment in the basement featuring private entrance, full kitchen, stacked w/d, new drop ceiling, new mini split unit, new flooring, living room, bedroom, and closets. Additional storage space and boat door also located in the basement. Outside you will find ample parking in the driveway and the carport that accommodates a 5th wheel sized camper and boat, or any other recreational vehicles. The back deck is brand new, overlooking the fenced yard where your pets can safely play and you can enjoy peace & privacy. This home has been lovingly maintained and is ready for a new family to make it their own!
- SubdivisionSummit Heights
- Zip Code30565
- CityNicholson
- CountyJackson - GA
Location
- ElementaryEast Jackson
- JuniorEast Jackson
- HighEast Jackson
Schools
- StatusActive
- MLS #7578250
- TypeResidential
MLS Data
- Bedrooms4
- Bathrooms3
- Half Baths2
- Bedroom DescriptionIn-Law Floorplan, Master on Main
- BasementBoat Door, Exterior Entry, Finished Bath, Interior Entry
- FeaturesCentral Vacuum, Disappearing Attic Stairs, High Ceilings 9 ft Lower, High Speed Internet, His and Hers Closets
- KitchenBreakfast Bar, Breakfast Room, Cabinets White, Kitchen Island, Second Kitchen, Stone Counters, View to Family Room
- AppliancesDishwasher, Electric Range, Electric Water Heater
- HVACCeiling Fan(s), Central Air
- Fireplaces2
- Fireplace DescriptionBasement, Living Room, Masonry
Interior Details
- StyleCape Cod
- ConstructionVinyl Siding
- Built In2001
- StoriesArray
- ParkingDriveway, Garage
- FeaturesPrivate Yard, Private Entrance
- UtilitiesCable Available, Electricity Available, Phone Available, Underground Utilities, Water Available
- SewerSeptic Tank
- Lot DescriptionBack Yard, Cul-de-sac Lot, Landscaped, Sloped, Wooded, Private
- Acres2.98
Exterior Details
Listing Provided Courtesy Of: Coldwell Banker Realty 770-889-3051

This property information delivered from various sources that may include, but not be limited to, county records and the multiple listing service. Although the information is believed to be reliable, it is not warranted and you should not rely upon it without independent verification. Property information is subject to errors, omissions, changes, including price, or withdrawal without notice.
For issues regarding this website, please contact Eyesore at 678.692.8512.
Data Last updated on July 5, 2025 12:32pm




















































