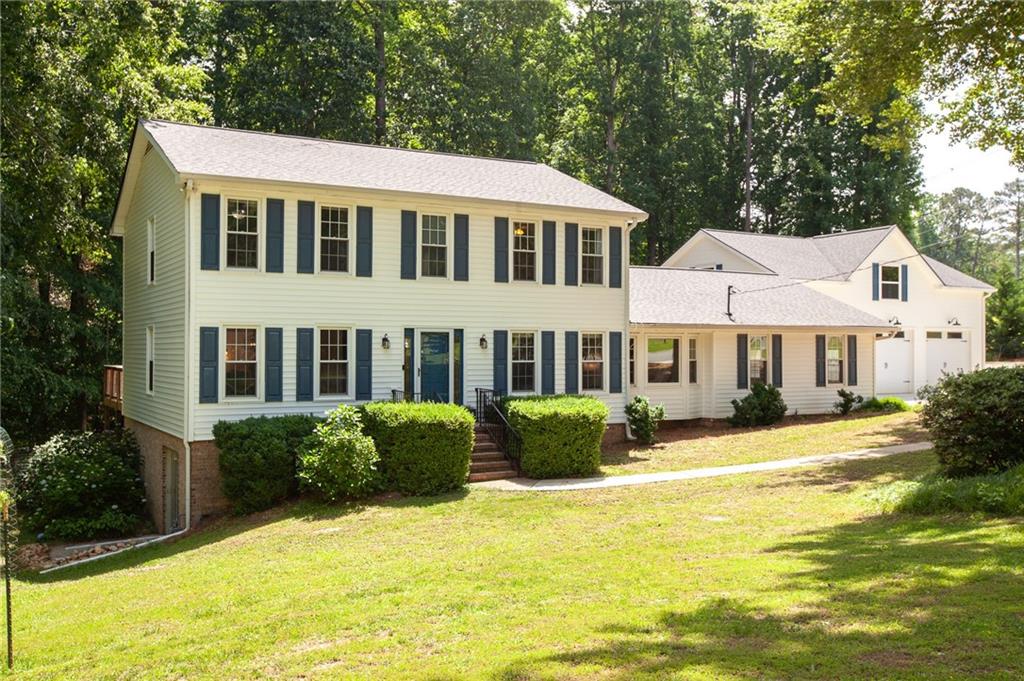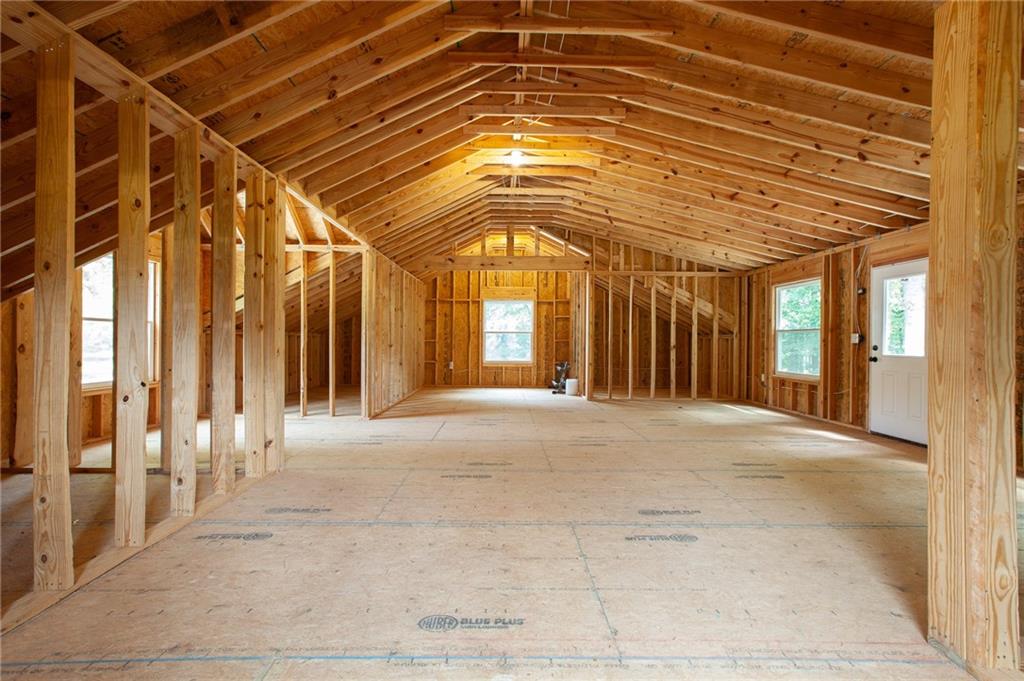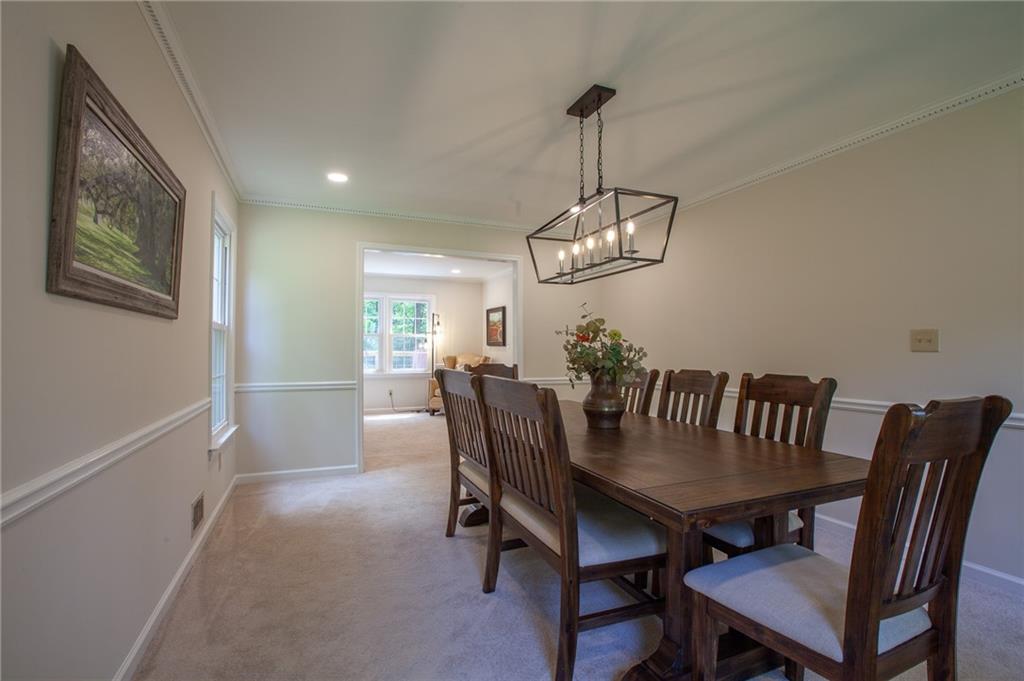5322 Seaton Drive
Dunwoody, GA 30338
$699,900
Welcome to this beautifully maintained 4 bedroom, 3 bath home nestled in sought after Kingsley, a Swim and Tennis/Pickleball neighborhood. Perfectly positioned within walking distance of parks, schools, and local places of worship, this property offers both comfort and convenience. Step inside to find a spacious and light-filled layout featuring a kitchen with updated Dishwasher, Refrigerator, a cozy Great Room with fireplace, a separate Dining Room perfect for large gatherings. The original garage has been enclosed and currently used as a playroom. The primary suite includes a private bath, and custom closet system. Three additional bedrooms, including a sought after bedroom on the main level with ensuite bath, provide flexibility for family, guests, or a home office. The basement offers an Exercise Room and finished space for a home office or additional bedroom space. Outside, enjoy a landscaped yard with room for outdoor entertaining or quiet relaxation. The 1600 Square Foot deck overlooks the 1.3 acre lot, fire pit and play area. A hard to find, custom 40 X 30 3 car garage with 11' ceilings, will accommodate a large truck, boat storage or other toys. Inside epoxy floors, and a 4th bay door allows access from the fenced backyard. Wait, there's more. Upstairs is an additional 1200 SF of space ready for your customization. The possibilities are limitless. Man Cave, She Shed, Garage apartment. Water, sewer, electricity installed. This home offers the ideal blend of suburban tranquility and urban accessibility. Don't miss your chance to make this inviting house your new home. ***Recent Upgrades - $200K 3 car garage addition, New 50 Year Architectural Roof, New Interior paint, including Kitchen Cabinets, Deck, Driveway, Closet Systems in all Bedrooms, New HVAC, New Sewer and Water line*** Sellers can vacate quickly if necessary.
- SubdivisionKingsley
- Zip Code30338
- CityDunwoody
- CountyDekalb - GA
Location
- StatusActive
- MLS #7578312
- TypeResidential
- SpecialAgent Related to Seller
MLS Data
- Bedrooms4
- Bathrooms3
- Bedroom DescriptionOversized Master
- RoomsAttic, Bonus Room, Exercise Room, Game Room, Living Room, Loft, Workshop
- BasementDaylight, Exterior Entry, Finished, Interior Entry, Walk-Out Access
- FeaturesCrown Molding, Disappearing Attic Stairs, Entrance Foyer, Low Flow Plumbing Fixtures, Walk-In Closet(s)
- KitchenBreakfast Bar, Cabinets White, Eat-in Kitchen, Pantry, Stone Counters, View to Family Room
- AppliancesDishwasher, Disposal, Double Oven, Dryer, Electric Oven/Range/Countertop, Gas Cooktop, Gas Water Heater, Range Hood, Refrigerator, Washer
- HVACCeiling Fan(s), Electric, Zoned
- Fireplaces1
- Fireplace DescriptionGas Starter, Great Room
Interior Details
- StyleTraditional
- ConstructionHardiPlank Type, Vinyl Siding
- Built In1972
- StoriesArray
- ParkingAttached, Garage, Garage Door Opener, Garage Faces Front, Kitchen Level
- FeaturesPrivate Yard
- ServicesClubhouse, Community Dock, Near Schools, Near Shopping, Near Trails/Greenway, Pickleball, Playground, Pool, Tennis Court(s)
- UtilitiesCable Available, Electricity Available, Natural Gas Available, Phone Available, Sewer Available, Water Available
- SewerPublic Sewer
- Lot DescriptionBack Yard, Cleared, Cul-de-sac Lot, Front Yard, Level
- Lot Dimensions160 x 283
- Acres1.33
Exterior Details
Listing Provided Courtesy Of: HomeSmart 404-876-4901

This property information delivered from various sources that may include, but not be limited to, county records and the multiple listing service. Although the information is believed to be reliable, it is not warranted and you should not rely upon it without independent verification. Property information is subject to errors, omissions, changes, including price, or withdrawal without notice.
For issues regarding this website, please contact Eyesore at 678.692.8512.
Data Last updated on July 5, 2025 12:32pm










































