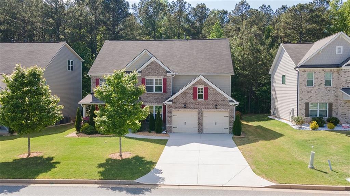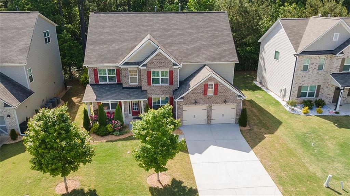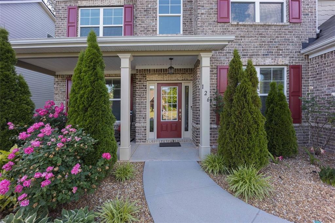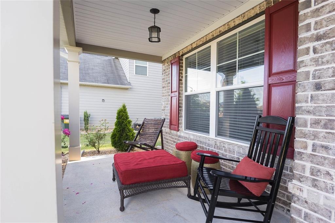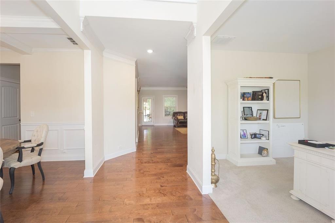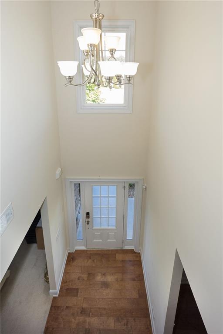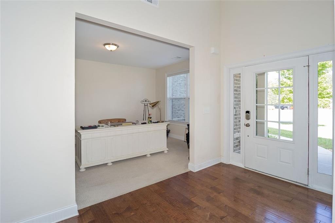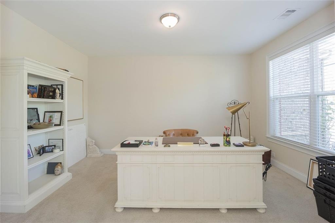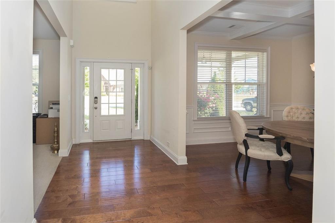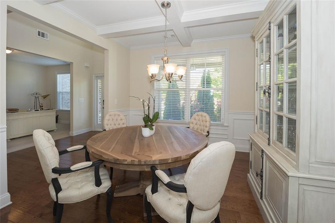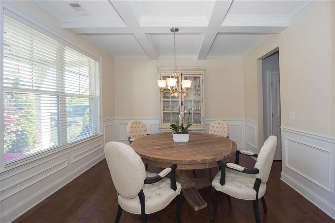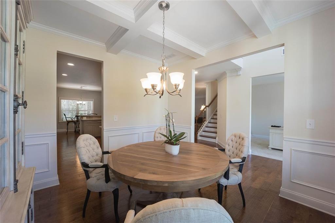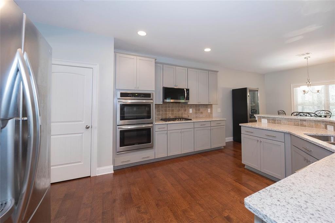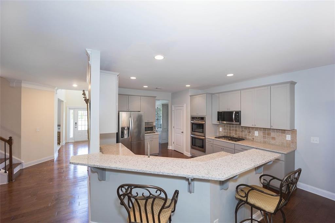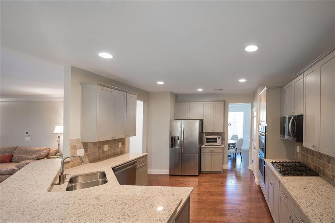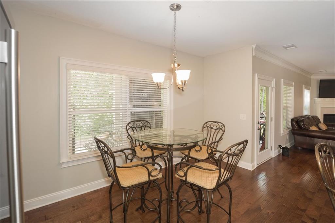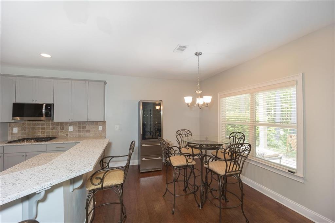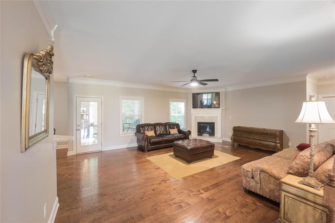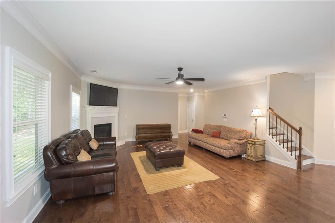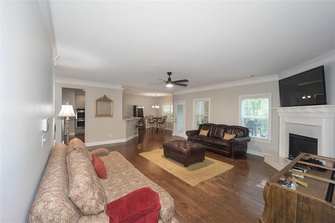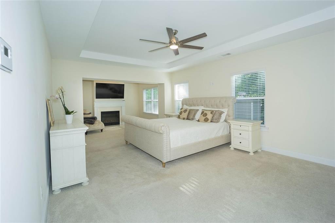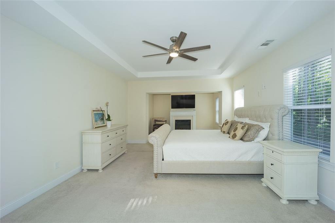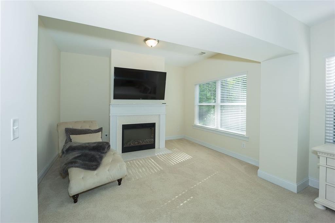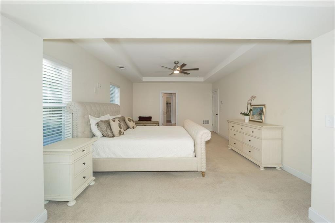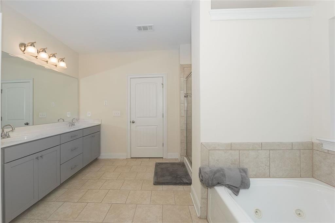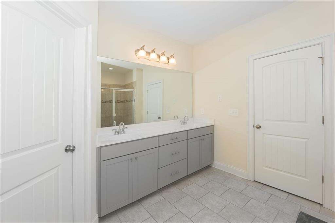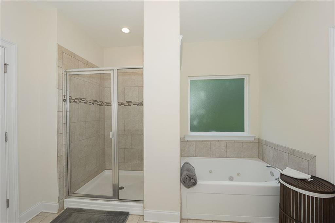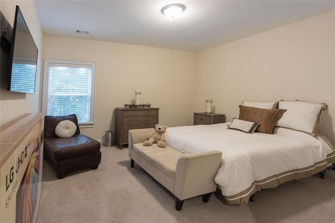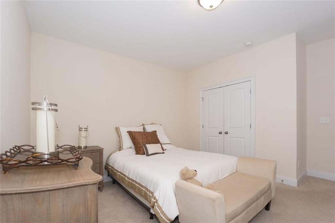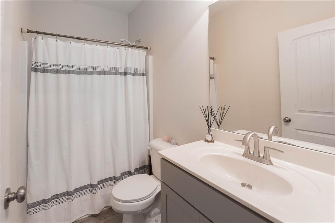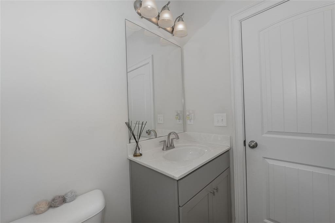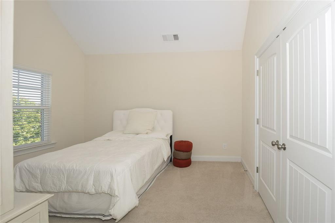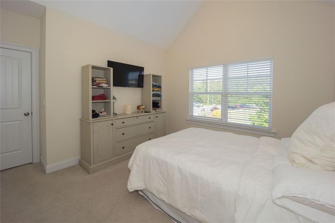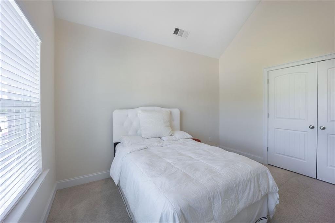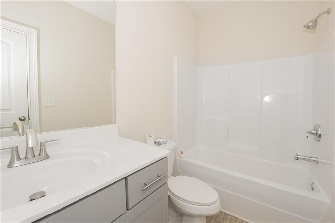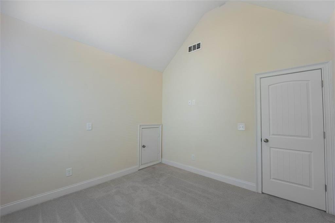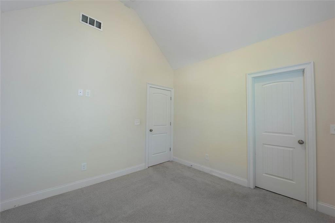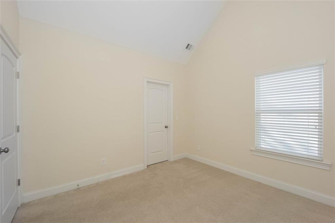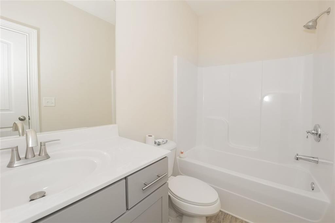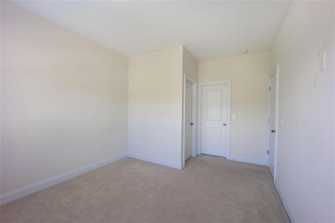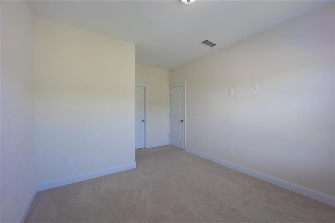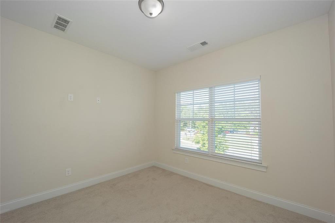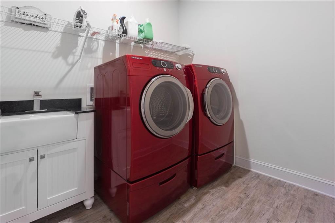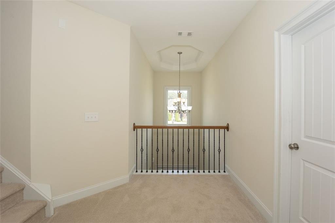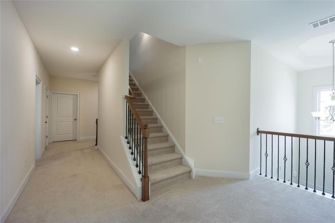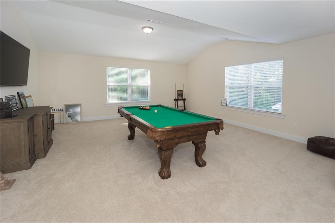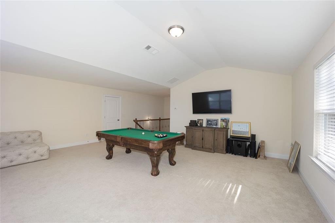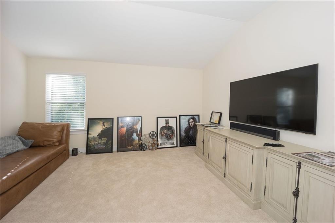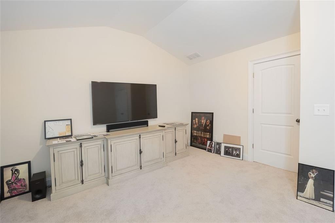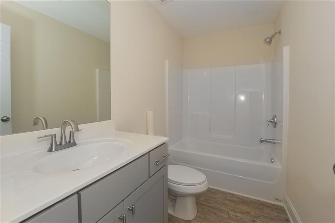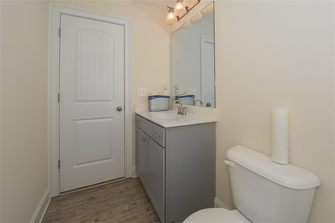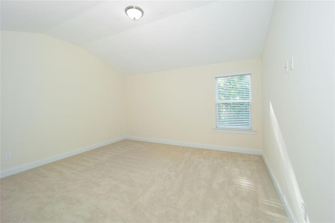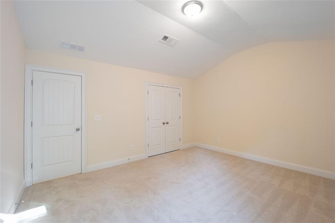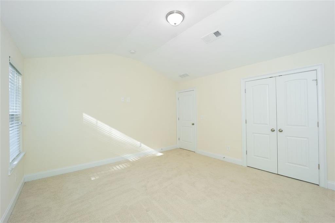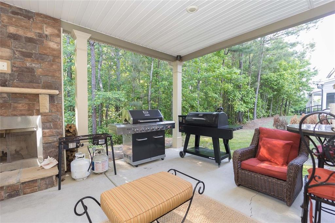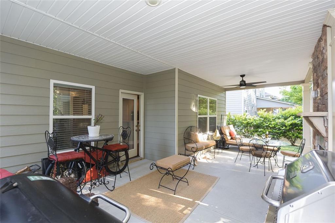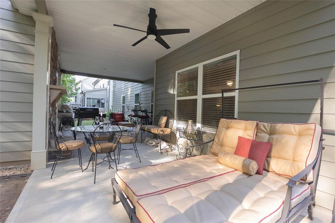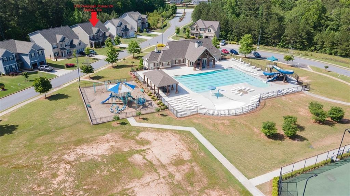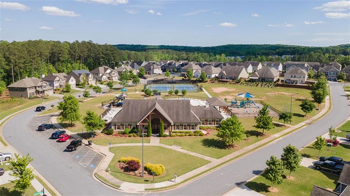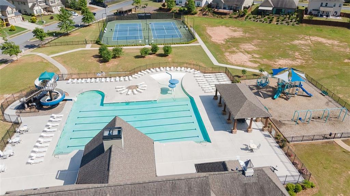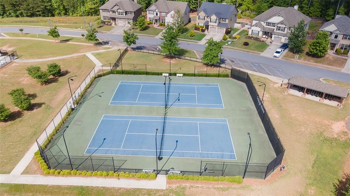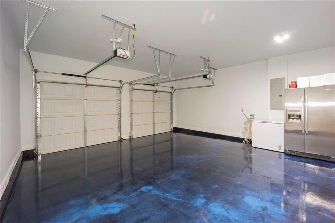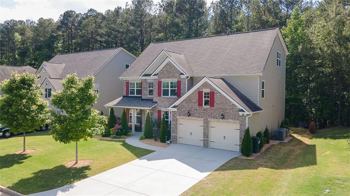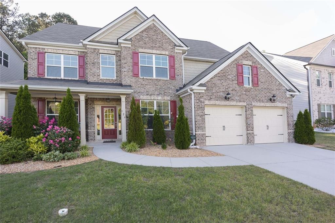126 Oakleigh Pointe Drive
Dallas, GA 30157
$599,900
The Seller is offering $10,000 in concessions, to a qualified Buyer, toward Closing Costs or Interest Rate Buy Down. Welcome to this beautifully crafted three-level Craftsman-style home offering seven spacious bedrooms and five bathrooms. As you approach, you'll be greeted by meticulously maintained landscaping ensuring privacy while you enjoy the cozy covered front porch. Step inside to the grand foyer with the Formal Dining Room to your left, featuring a coffered ceiling and elegant judges paneling. On your right, an office awaits, which could also serve as a second living room. The expansive Great Room highlights a corner fireplace and flows effortlessly into the chef-inspired kitchen, equipped with double ovens, a five-burner gas stovetop, granite countertops, and an abundance of cabinet space. The breakfast area overlooks the Great Room, creating an open and inviting atmosphere. Adjacent to the Great Room you will find a bedroom and a full bathroom perfect for guests or multi-generational living. On the second level, the luxurious Primary Suite awaits with a double-tray ceiling and a sitting room complete with its own fireplace. The spa-like bathroom features a jetted garden tub, separate shower, double vanity and a spacious walk-in closet. The secondary bedrooms on this floor boast vaulted ceilings, and two additional full bathrooms offer plenty of space for the household. The upper level is home to a large media/recreation room along with two additional bedrooms and a full bathroom, providing ample room for family fun or relaxation. Enjoy outdoor living with a covered patio and outdoor fireplace perfect for entertaining or unwinding in peace. The two-car garage features low-maintenance flooring, making it both practical and stylish. This stunning home is conveniently located just steps away from community amenities including a clubhouse, pool and playground, making it the ideal space for both relaxation and recreation.
- SubdivisionOakleigh Pointe
- Zip Code30157
- CityDallas
- CountyPaulding - GA
Location
- ElementaryC.A. Roberts
- JuniorPaulding - Other
- HighEast Paulding
Schools
- StatusActive
- MLS #7578327
- TypeResidential
MLS Data
- Bedrooms7
- Bathrooms5
- Bedroom DescriptionOversized Master, Sitting Room
- RoomsDining Room, Family Room, Media Room, Bonus Room
- FeaturesEntrance Foyer 2 Story, Coffered Ceiling(s), Entrance Foyer, Tray Ceiling(s), Vaulted Ceiling(s), Walk-In Closet(s)
- KitchenBreakfast Room, Cabinets White, Stone Counters, View to Family Room
- AppliancesDouble Oven, Gas Cooktop, Refrigerator, Dishwasher
- HVACCentral Air, Ceiling Fan(s)
- Fireplaces3
- Fireplace DescriptionFamily Room, Keeping Room, Outside
Interior Details
- StyleCraftsman
- ConstructionBrick Front, HardiPlank Type
- Built In2017
- StoriesArray
- ParkingAttached, Garage Door Opener, Garage, Garage Faces Front, Level Driveway
- ServicesClubhouse, Homeowners Association, Playground, Pool, Tennis Court(s)
- UtilitiesCable Available, Electricity Available, Natural Gas Available
- SewerPublic Sewer
- Lot DescriptionLevel, Wooded
- Acres0.18
Exterior Details
Listing Provided Courtesy Of: Nibbs and Associates Realty 855-445-8460

This property information delivered from various sources that may include, but not be limited to, county records and the multiple listing service. Although the information is believed to be reliable, it is not warranted and you should not rely upon it without independent verification. Property information is subject to errors, omissions, changes, including price, or withdrawal without notice.
For issues regarding this website, please contact Eyesore at 678.692.8512.
Data Last updated on October 4, 2025 8:47am
