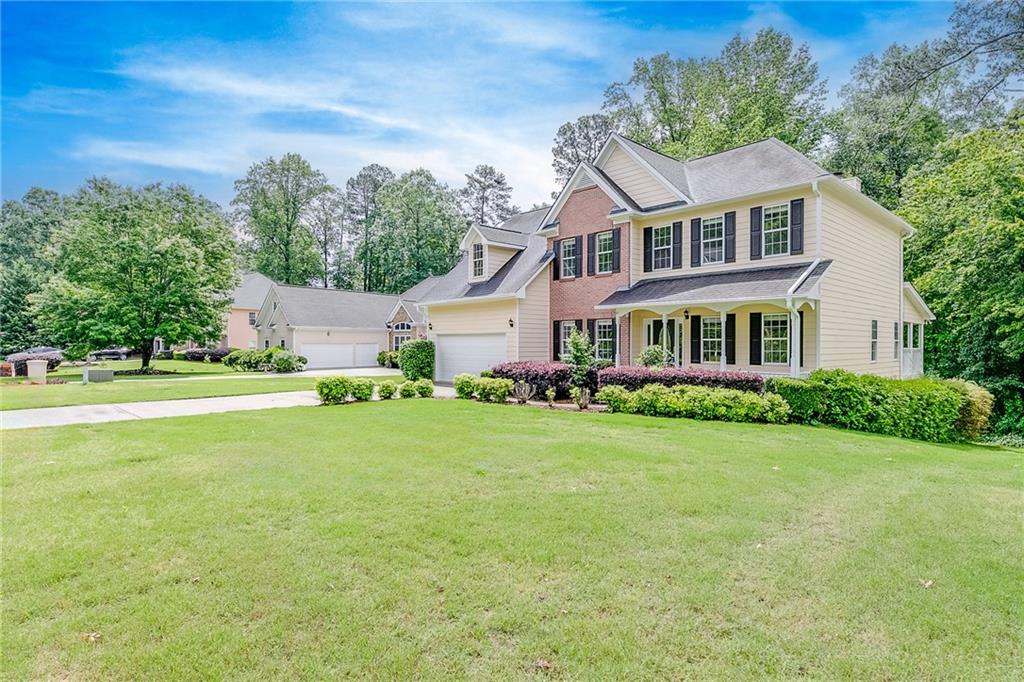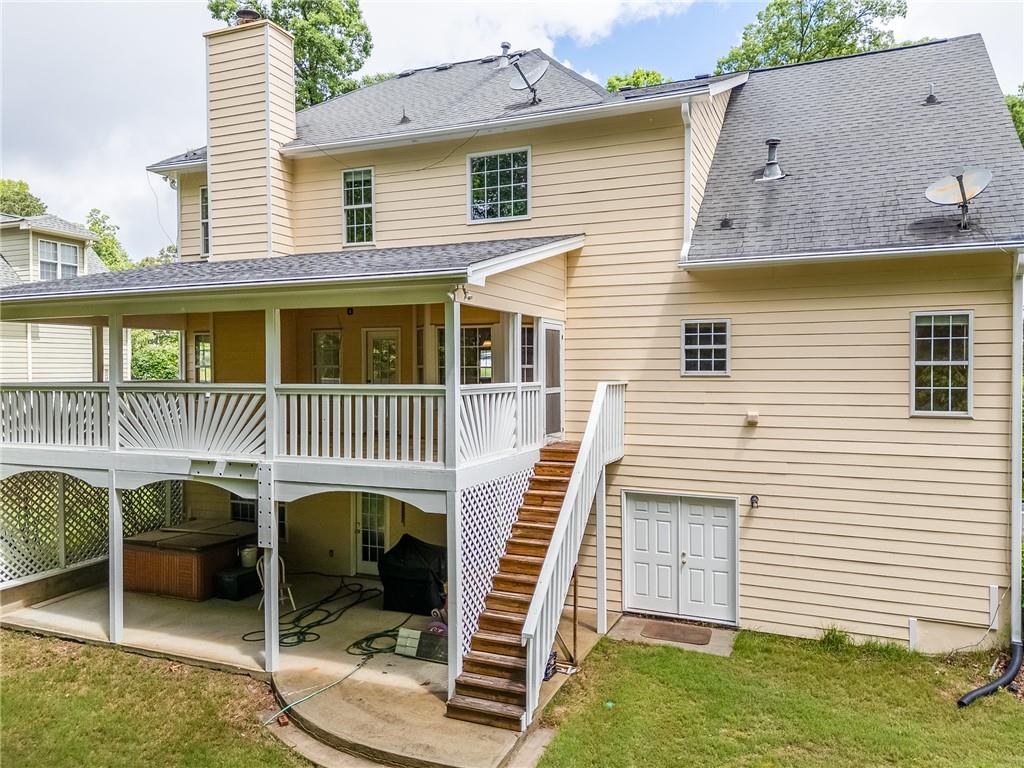1265 Kelly Nelson Drive
Lawrenceville, GA 30043
$500,000
Welcome to this spacious and beautifully updated 4-bedroom home, ideally situated on a quiet cul-de-sac street in a highly desirable swim/tennis community within the Mountain View High School district. The freshly painted interior and exterior provide a bright, clean look that complements the home’s warm and inviting atmosphere. The main level features a convenient office and half bath along with laundry facilities and an open-concept floorplan that connects the kitchen, breakfast area, and living space. Enjoy hardwood flooring throughout the foyer, kitchen, and breakfast room, and entertain guests in the separate formal dining room and cozy den. Step outside to the expansive covered back porch—ideal for relaxing, entertaining, or screening in for added enjoyment. Upstairs, you’ll find four spacious bedrooms, including the master suite with a beautifully updated bathroom, plus a large bonus room that offers endless possibilities for recreation or work-from-home space. The full walkout basement is unfinished but already stubbed for a bathroom, providing excellent potential for future customization. With a 2-car garage and a generously sized driveway, parking is never an issue. Located just 10 minutes from the Mall of Georgia, you'll have easy access to a wide array of shopping, dining, and entertainment options, including the nearby Gwinnett Stripers stadium. This home offers comfort, convenience, and community in one of the area’s most sought-after locations
- SubdivisionThe Hadaway
- Zip Code30043
- CityLawrenceville
- CountyGwinnett - GA
Location
- ElementaryDyer
- JuniorTwin Rivers
- HighMountain View
Schools
- StatusActive
- MLS #7578332
- TypeResidential
MLS Data
- Bedrooms4
- Bathrooms2
- Half Baths1
- Bedroom DescriptionOversized Master
- RoomsBasement, Den, Family Room
- BasementBath/Stubbed, Exterior Entry, Full, Unfinished
- FeaturesEntrance Foyer 2 Story, Walk-In Closet(s)
- KitchenBreakfast Room, Cabinets Stain, Other Surface Counters, Pantry, View to Family Room
- AppliancesDishwasher, Dryer, Gas Range, Gas Water Heater, Refrigerator, Washer
- HVACCentral Air
- Fireplaces1
- Fireplace DescriptionFactory Built, Family Room
Interior Details
- StyleTraditional
- ConstructionBrick Front, HardiPlank Type
- Built In2000
- StoriesArray
- ParkingGarage, Garage Door Opener, Garage Faces Front, Kitchen Level, Level Driveway
- ServicesClubhouse, Homeowners Association, Playground, Pool, Sidewalks, Tennis Court(s)
- UtilitiesCable Available, Electricity Available, Natural Gas Available, Phone Available, Sewer Available, Underground Utilities, Water Available
- SewerPublic Sewer
- Lot DescriptionBack Yard, Front Yard, Landscaped, Level
- Lot Dimensionsx
- Acres0.34
Exterior Details
Listing Provided Courtesy Of: Keller Williams Realty Atlanta Partners 678-425-1988

This property information delivered from various sources that may include, but not be limited to, county records and the multiple listing service. Although the information is believed to be reliable, it is not warranted and you should not rely upon it without independent verification. Property information is subject to errors, omissions, changes, including price, or withdrawal without notice.
For issues regarding this website, please contact Eyesore at 678.692.8512.
Data Last updated on February 20, 2026 5:35pm








































